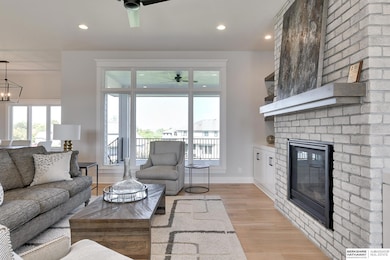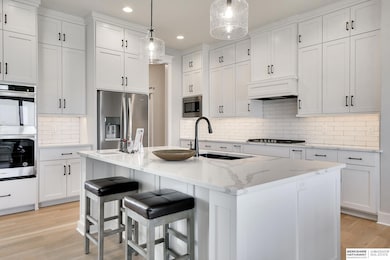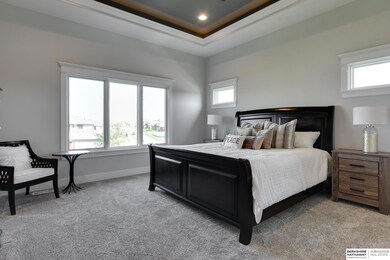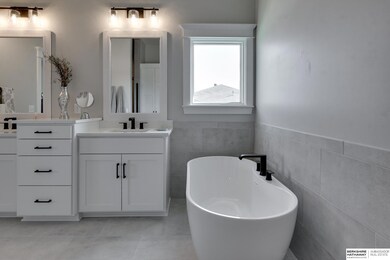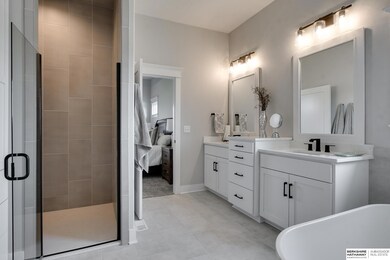
Highlights
- Under Construction
- Family Room with Fireplace
- Wood Flooring
- Palisades Elementary School Rated A-
- Ranch Style House
- Wine Refrigerator
About This Home
As of October 2024Amazing 2073 ranch plan by Al Belt Custom Homes in popular Bridgeport! Huge lot backing to greenspace and trees, plus access to neighborhood pool!. Over 3,500 FSF, with finished, walk-out lower level. Great room with floor to ceiling stone fireplace and built-ins. Kitchen features high-end ss appliances (including double oven and pot-filler), birch painted custom cabinets to ceiling, quartz counters, walk-in pantry, mud room with lockers, 5" rift and quarter sawn oak flooring, walk-out to large covered patio. Office on main floor. Primary bedroom features luxurious bathroom with walk-in shower, double vanities, stand-alone tub and spacious walk-in closet. Lower level offers 2 additional bedrooms, family room, fireplace, game room, custom wet bar w/birch cabinetry and granite counters, and 3/4 bath. James Hardy Siding, Pella windows, huge 4-car garage, high quality finishes throughout! Photos are of similar home.
Last Agent to Sell the Property
BHHS Ambassador Real Estate License #0961017 Listed on: 04/20/2024

Home Details
Home Type
- Single Family
Est. Annual Taxes
- $2,604
Year Built
- Built in 2024 | Under Construction
Lot Details
- 0.32 Acre Lot
- Lot Dimensions are 97.99 x 95.87 x 78 x 108.72
- Level Lot
- Sprinkler System
HOA Fees
- $63 Monthly HOA Fees
Parking
- 4 Car Attached Garage
- Garage Door Opener
Home Design
- Ranch Style House
- Traditional Architecture
- Composition Roof
- Concrete Perimeter Foundation
- Stone
Interior Spaces
- Wet Bar
- Ceiling height of 9 feet or more
- Ceiling Fan
- Sliding Doors
- Family Room with Fireplace
- 2 Fireplaces
- Great Room with Fireplace
- Dining Area
- Home Gym
- Home Security System
Kitchen
- <<convectionOvenToken>>
- Cooktop<<rangeHoodToken>>
- <<microwave>>
- Dishwasher
- Wine Refrigerator
- Disposal
Flooring
- Wood
- Wall to Wall Carpet
- Ceramic Tile
- Luxury Vinyl Plank Tile
Bedrooms and Bathrooms
- 4 Bedrooms
- Walk-In Closet
- Dual Sinks
- Shower Only
Partially Finished Basement
- Walk-Out Basement
- Sump Pump
- Basement Windows
Outdoor Features
- Balcony
- Covered Deck
- Patio
- Porch
Schools
- Gretna Elementary And Middle School
- Gretna High School
Utilities
- Humidifier
- Forced Air Heating and Cooling System
- Heating System Uses Gas
- Fiber Optics Available
- Phone Available
- Cable TV Available
Community Details
- Association fees include pool access, common area maintenance
- Built by Al Belt Custom Homes
- Bridgeport Subdivision
Listing and Financial Details
- Assessor Parcel Number 011601649
Ownership History
Purchase Details
Home Financials for this Owner
Home Financials are based on the most recent Mortgage that was taken out on this home.Similar Homes in Omaha, NE
Home Values in the Area
Average Home Value in this Area
Purchase History
| Date | Type | Sale Price | Title Company |
|---|---|---|---|
| Warranty Deed | $803,000 | Midwest Title |
Mortgage History
| Date | Status | Loan Amount | Loan Type |
|---|---|---|---|
| Previous Owner | $425,000 | Credit Line Revolving | |
| Previous Owner | $98,527 | Unknown |
Property History
| Date | Event | Price | Change | Sq Ft Price |
|---|---|---|---|---|
| 10/03/2024 10/03/24 | Sold | $802,261 | 0.0% | $221 / Sq Ft |
| 08/19/2024 08/19/24 | Price Changed | $802,261 | -4.5% | $221 / Sq Ft |
| 04/23/2024 04/23/24 | Pending | -- | -- | -- |
| 04/20/2024 04/20/24 | For Sale | $840,000 | -- | $231 / Sq Ft |
Tax History Compared to Growth
Tax History
| Year | Tax Paid | Tax Assessment Tax Assessment Total Assessment is a certain percentage of the fair market value that is determined by local assessors to be the total taxable value of land and additions on the property. | Land | Improvement |
|---|---|---|---|---|
| 2024 | $2,604 | $96,000 | $96,000 | -- |
| 2023 | $2,604 | $95,000 | $95,000 | -- |
| 2022 | $2,576 | $93,000 | $93,000 | $0 |
| 2021 | $2,459 | $90,000 | $90,000 | $0 |
| 2020 | $1,543 | $56,700 | $56,700 | $0 |
| 2019 | $1,540 | $56,700 | $56,700 | $0 |
| 2018 | $506 | $18,704 | $18,704 | $0 |
Agents Affiliated with this Home
-
Brian Wilson

Seller's Agent in 2024
Brian Wilson
BHHS Ambassador Real Estate
(402) 850-0731
169 Total Sales
-
Nichole Thomsen

Buyer's Agent in 2024
Nichole Thomsen
BHHS Ambassador Real Estate
(402) 620-5114
71 Total Sales
Map
Source: Great Plains Regional MLS
MLS Number: 22409550
APN: 011601649
- 10209 S 183rd Avenue Cir
- 10217 S 183rd Avenue Cir Unit CIRCLE
- 10217 S 183rd Avenue Cir
- 18244 Cheyenne Rd
- 10012 S 181st St
- 10013 S 181st St
- 10105 S 181st St
- 10011 S 184th St
- 9907 S 181st St
- 10018 S 180th Avenue Cir Unit Lot 19
- 10010 S 180th Avenue Cir
- 10104 S 180th Avenue Cir
- 10014 S 180 Avenue Cir
- 9719 S 183rd Ave
- 10202 S 180th Avenue Cir
- 10116 S 180th Avenue Cir
- TBD Pinehurst Cir
- 18120 Sage Cir
- 18403 Sage St
- 18407 Sage St

