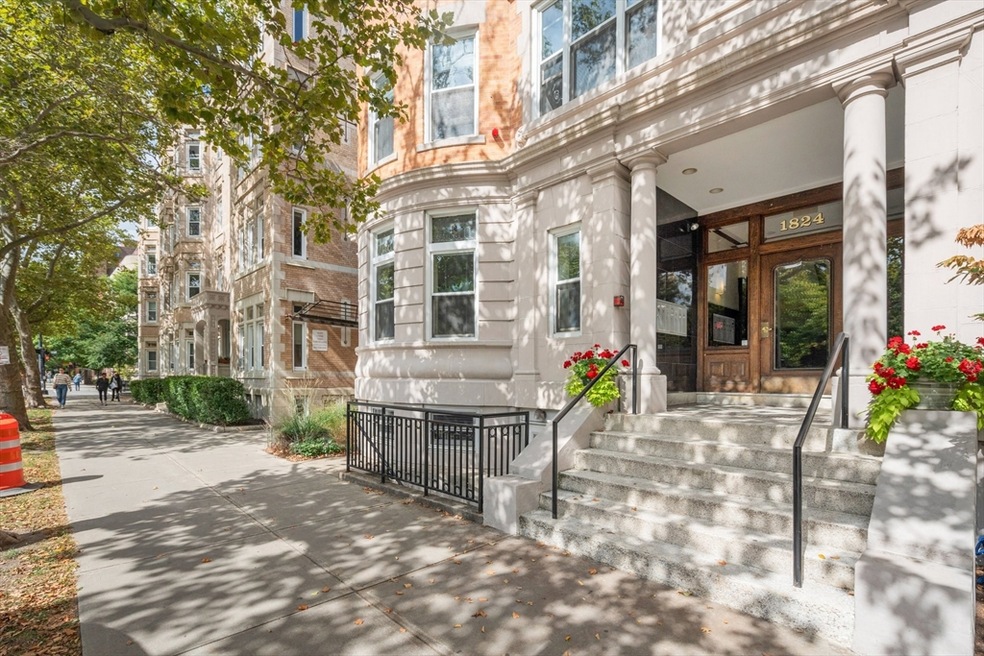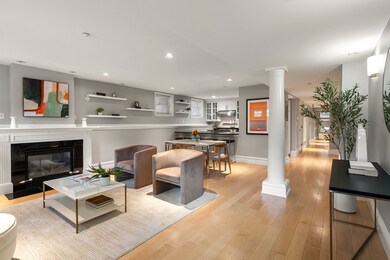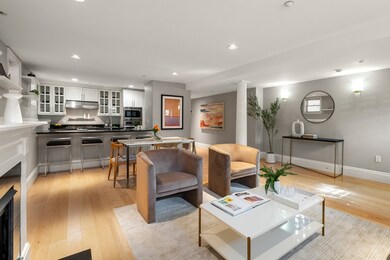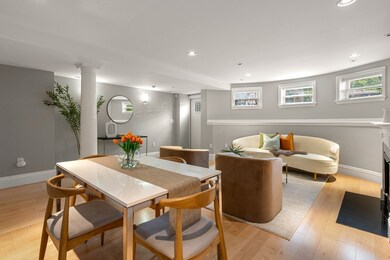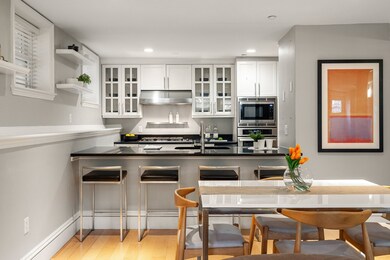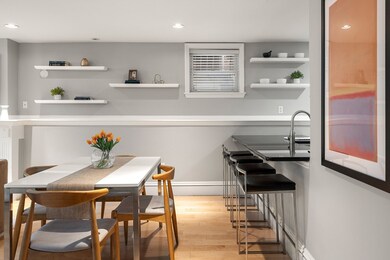
1824 Beacon St Unit 1 Brookline, MA 02445
Cleveland Circle NeighborhoodHighlights
- Deck
- 2-minute walk to Englewood Avenue Station
- Rowhouse Architecture
- John D. Runkle School Rated A
- Property is near public transit
- 3-minute walk to Jean B. Waldstein Playground
About This Home
As of November 2024This light-filled and airy renovated condo blends location, lifestyle, and layout in an ideal spot between Washington Square and Cleveland Circle. A private entrance leads directly into the spacious, open-concept living room with a gas fireplace, seamlessly flowing into the dining area and a chef's kitchen. The kitchen is equipped with granite counters, ss appliances (including wine fridge), and a large island/prep area- perfect for entertaining. The primary br offers double closets and ensuite bath with dual shower heads. Two additional bedrooms—one currently serving as an office w/ a Murphy bed—share an updated full bath. Other features include central A/C, in-unit laundry, recessed lighting throughout, a massive 150 sq. ft. private storage room. Pet-friendly building w/ shared rooftop deck, outdoor patio with grill, & 100% owner occupancy. Transferable garage rental parking. Conveniently located near shops, restaurants, bars, the T, and Dean Park- MUST SEE!
Property Details
Home Type
- Condominium
Est. Annual Taxes
- $9,125
Year Built
- Built in 1900
Lot Details
- End Unit
- Garden
HOA Fees
- $549 Monthly HOA Fees
Parking
- 1 Car Garage
- Leased Parking
- Rented or Permit Required
Home Design
- Rowhouse Architecture
- Brick Exterior Construction
- Rubber Roof
Interior Spaces
- 1,438 Sq Ft Home
- 1-Story Property
- 1 Fireplace
- Wood Flooring
- Intercom
- Laundry in unit
Bedrooms and Bathrooms
- 3 Bedrooms
Outdoor Features
- Deck
Location
- Property is near public transit
- Property is near schools
Utilities
- Central Heating and Cooling System
- Baseboard Heating
- Hot Water Heating System
Listing and Financial Details
- Assessor Parcel Number B:108 L:0014 S:0001,4389923
Community Details
Overview
- Association fees include heat, gas, water, sewer, insurance, ground maintenance, snow removal, trash
- 7 Units
- Beacon Park Condominium Community
Amenities
- Common Area
- Shops
Recreation
- Community Pool
- Park
- Jogging Path
Ownership History
Purchase Details
Home Financials for this Owner
Home Financials are based on the most recent Mortgage that was taken out on this home.Purchase Details
Home Financials for this Owner
Home Financials are based on the most recent Mortgage that was taken out on this home.Purchase Details
Home Financials for this Owner
Home Financials are based on the most recent Mortgage that was taken out on this home.Purchase Details
Home Financials for this Owner
Home Financials are based on the most recent Mortgage that was taken out on this home.Purchase Details
Purchase Details
Similar Homes in the area
Home Values in the Area
Average Home Value in this Area
Purchase History
| Date | Type | Sale Price | Title Company |
|---|---|---|---|
| Condominium Deed | $950,000 | None Available | |
| Condominium Deed | $950,000 | None Available | |
| Not Resolvable | $795,000 | -- | |
| Not Resolvable | $675,000 | -- | |
| Not Resolvable | $557,500 | -- | |
| Not Resolvable | $557,500 | -- | |
| Deed | $490,000 | -- | |
| Deed | $490,000 | -- | |
| Deed | $480,000 | -- | |
| Deed | $480,000 | -- |
Mortgage History
| Date | Status | Loan Amount | Loan Type |
|---|---|---|---|
| Open | $760,000 | Purchase Money Mortgage | |
| Closed | $760,000 | Purchase Money Mortgage | |
| Previous Owner | $200,000 | Credit Line Revolving | |
| Previous Owner | $535,000 | Stand Alone Refi Refinance Of Original Loan | |
| Previous Owner | $540,000 | New Conventional | |
| Previous Owner | $540,000 | Adjustable Rate Mortgage/ARM | |
| Previous Owner | $67,450 | Credit Line Revolving | |
| Previous Owner | $446,000 | New Conventional |
Property History
| Date | Event | Price | Change | Sq Ft Price |
|---|---|---|---|---|
| 04/24/2025 04/24/25 | For Rent | $2,750 | +0.9% | -- |
| 04/14/2025 04/14/25 | For Rent | $2,725 | 0.0% | -- |
| 11/22/2024 11/22/24 | Sold | $950,000 | 0.0% | $661 / Sq Ft |
| 10/13/2024 10/13/24 | Pending | -- | -- | -- |
| 10/01/2024 10/01/24 | For Sale | $950,000 | +2.7% | $661 / Sq Ft |
| 08/05/2024 08/05/24 | Sold | $925,000 | -2.6% | $643 / Sq Ft |
| 06/12/2024 06/12/24 | Pending | -- | -- | -- |
| 06/06/2024 06/06/24 | For Sale | $950,000 | +19.5% | $661 / Sq Ft |
| 05/03/2019 05/03/19 | Sold | $795,000 | -0.5% | $553 / Sq Ft |
| 03/09/2019 03/09/19 | Pending | -- | -- | -- |
| 03/05/2019 03/05/19 | Price Changed | $799,000 | -5.9% | $556 / Sq Ft |
| 02/26/2019 02/26/19 | For Sale | $849,000 | +25.8% | $590 / Sq Ft |
| 11/30/2015 11/30/15 | Sold | $675,000 | +3.9% | $469 / Sq Ft |
| 10/10/2015 10/10/15 | Pending | -- | -- | -- |
| 10/06/2015 10/06/15 | For Sale | $649,900 | +16.6% | $452 / Sq Ft |
| 10/01/2013 10/01/13 | Sold | $557,500 | 0.0% | $388 / Sq Ft |
| 08/17/2013 08/17/13 | Pending | -- | -- | -- |
| 08/01/2013 08/01/13 | Off Market | $557,500 | -- | -- |
| 06/20/2013 06/20/13 | For Sale | $579,000 | +3.9% | $403 / Sq Ft |
| 06/18/2013 06/18/13 | Off Market | $557,500 | -- | -- |
| 05/30/2013 05/30/13 | Price Changed | $579,000 | -1.7% | $403 / Sq Ft |
| 03/23/2013 03/23/13 | For Sale | $589,000 | -- | $410 / Sq Ft |
Tax History Compared to Growth
Tax History
| Year | Tax Paid | Tax Assessment Tax Assessment Total Assessment is a certain percentage of the fair market value that is determined by local assessors to be the total taxable value of land and additions on the property. | Land | Improvement |
|---|---|---|---|---|
| 2025 | $9,402 | $952,600 | $0 | $952,600 |
| 2024 | $9,125 | $934,000 | $0 | $934,000 |
| 2023 | $10,131 | $1,016,100 | $0 | $1,016,100 |
| 2022 | $10,150 | $996,100 | $0 | $996,100 |
| 2021 | $9,666 | $986,300 | $0 | $986,300 |
| 2020 | $9,229 | $976,600 | $0 | $976,600 |
| 2019 | $8,715 | $930,100 | $0 | $930,100 |
| 2018 | $7,732 | $817,300 | $0 | $817,300 |
| 2017 | $7,476 | $756,700 | $0 | $756,700 |
| 2016 | $7,169 | $688,000 | $0 | $688,000 |
| 2015 | $6,679 | $625,400 | $0 | $625,400 |
| 2014 | $6,268 | $550,300 | $0 | $550,300 |
Agents Affiliated with this Home
-
Adam Mundt

Seller's Agent in 2024
Adam Mundt
Kingston Real Estate & Management
(617) 308-6338
1 in this area
57 Total Sales
-
The Shulkin Wilk Group

Seller's Agent in 2024
The Shulkin Wilk Group
Compass
(781) 365-9954
1 in this area
302 Total Sales
-
Jared Wilk

Seller Co-Listing Agent in 2024
Jared Wilk
Compass
(617) 817-3827
1 in this area
27 Total Sales
-
Charlie Smith

Buyer's Agent in 2024
Charlie Smith
Advisors Living - Boston
(857) 400-4370
1 in this area
6 Total Sales
-
Timothy Skelly
T
Buyer's Agent in 2024
Timothy Skelly
Cape and Islands Realty Advisors Inc.
(508) 360-1488
1 in this area
49 Total Sales
-
Debby Belt

Seller's Agent in 2019
Debby Belt
Hammond Residential Real Estate
(617) 731-4644
137 Total Sales
Map
Source: MLS Property Information Network (MLS PIN)
MLS Number: 73296677
APN: BROO-000108-000014-000001
- 32 Kilsyth Rd Unit 1
- 16 Warwick Rd Unit 2
- 151 Salisbury Rd
- 1800 Beacon St
- 1856 Beacon St Unit 2D
- 16 Colliston Rd Unit 1
- 1874 Beacon St Unit 3
- 140 Kilsyth Rd Unit 8
- 24 Dean Rd Unit 3
- 65 Strathmore Rd Unit 42
- 129 Sutherland Rd Unit A
- 70 Strathmore Rd Unit 7A
- 72 Strathmore Rd Unit 10B
- 120 Sutherland Rd Unit 7
- 130 Sutherland Rd Unit 12
- 1662 Commonwealth Ave Unit 52
- 1666 Commonwealth Ave Unit 24
- 1731 Beacon St Unit 621
- 31 Orkney Rd Unit 54
- 1650 Commonwealth Ave Unit 504
