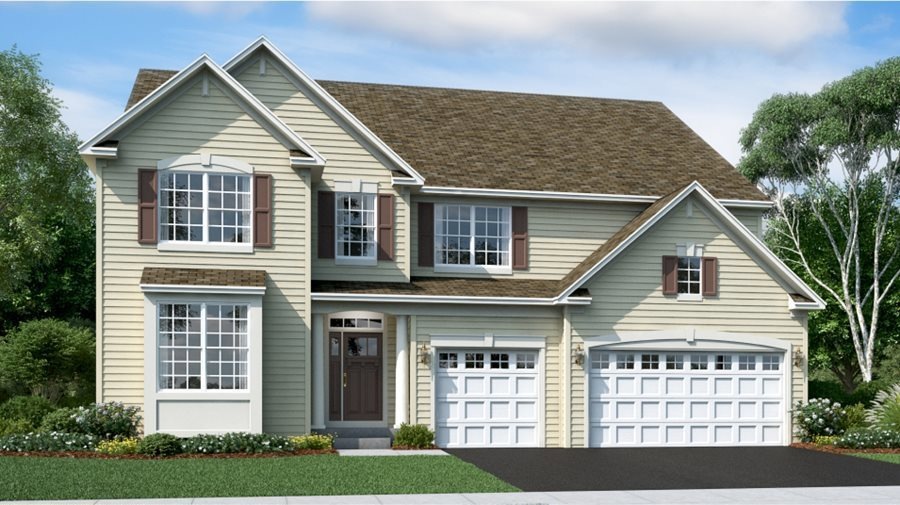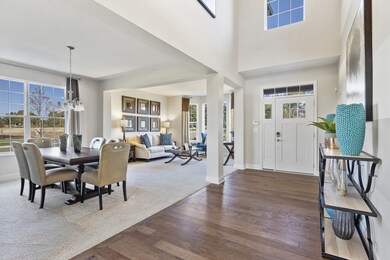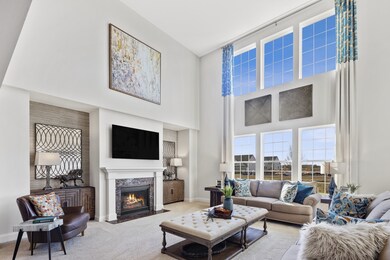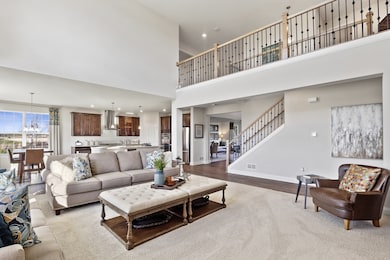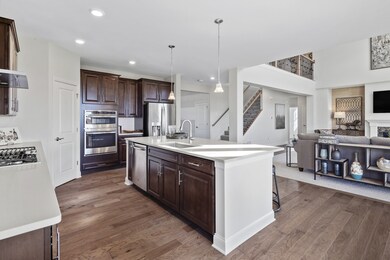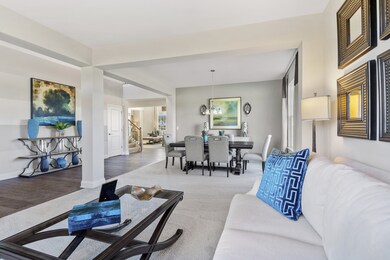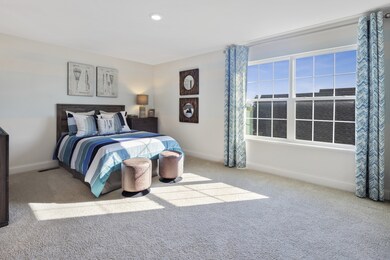
1824 Chandolin Ln Elgin, IL 60124
Cranston Meadows Park NeighborhoodEstimated Value: $679,000 - $726,000
Highlights
- New Construction
- Property is near a park
- Home Office
- South Elgin High School Rated A-
- Traditional Architecture
- Breakfast Room
About This Home
As of October 2022SOLD DURING PROCESSING!! Large three car garage home which will feature first floor guest suite with full bath! Two story grand foyer opens to living room and formal dining room which leads into your gourmet island kitchen with Quartz counters, 42" upper cabinetry and stainless steel appliance package with a refrigerator! Large family room with a fireplace, private study, full bath, and laundry room on first floor! Upstairs five bedrooms all with bath access, two with walk in closets and the other with dual closets! Executive Owners suite with stepped ceiling, private office, large owners bath and split Owners closet-large! White two panel doors and white colonist trim package through-out this 3800 square foot executive home with a full basement and three car garage. Energy efficiency package with 13 seer air conditioner, 95% furnace, Low E vinyl two panel windows, and smart home systems in place Honeywell Wi-Fi thermostat, Schlage Wi-Fi smart lock on front door and Ring doorbell. Situated in a sidewalk community with a park and Community School District 303 schools, this community rests in country setting yet is minutes to Randall Road corridor for access to shopping and entertaiment! Welcome home!(INTERIOR PHOTOS ARE OF MODEL HOME !!!
Last Agent to Sell the Property
Keller Williams Inspire License #475127449 Listed on: 01/29/2022

Last Buyer's Agent
Ingrid Rivera
RE/MAX Destiny License #475200903

Home Details
Home Type
- Single Family
Year Built
- Built in 2022 | New Construction
HOA Fees
- $42 Monthly HOA Fees
Parking
- 3 Car Attached Garage
- Driveway
- Parking Space is Owned
Home Design
- Traditional Architecture
- Asphalt Roof
Interior Spaces
- 3,800 Sq Ft Home
- 2-Story Property
- Family Room with Fireplace
- Living Room
- Breakfast Room
- Formal Dining Room
- Home Office
- Unfinished Basement
- Basement Fills Entire Space Under The House
- Unfinished Attic
Kitchen
- Range
- Microwave
- Dishwasher
- Stainless Steel Appliances
- Disposal
Bedrooms and Bathrooms
- 4 Bedrooms
- 4 Potential Bedrooms
- Walk-In Closet
- Bathroom on Main Level
- 4 Full Bathrooms
- Dual Sinks
- Separate Shower
Laundry
- Laundry Room
- Laundry on main level
- Gas Dryer Hookup
Utilities
- Central Air
- Heating System Uses Natural Gas
Additional Features
- Porch
- Paved or Partially Paved Lot
- Property is near a park
Community Details
- Association fees include insurance
- Manager Association, Phone Number (224) 293-3126
- Ponds Of Stony Creek Subdivision, Newcastle A Floorplan
- Property managed by Lennar Homes
Ownership History
Purchase Details
Home Financials for this Owner
Home Financials are based on the most recent Mortgage that was taken out on this home.Similar Homes in Elgin, IL
Home Values in the Area
Average Home Value in this Area
Purchase History
| Date | Buyer | Sale Price | Title Company |
|---|---|---|---|
| Corrillo Alejandro Estrada | $604,500 | -- |
Mortgage History
| Date | Status | Borrower | Loan Amount |
|---|---|---|---|
| Open | Corrillo Alejandro Estrada | $565,000 |
Property History
| Date | Event | Price | Change | Sq Ft Price |
|---|---|---|---|---|
| 10/25/2022 10/25/22 | Sold | $604,245 | +0.2% | $159 / Sq Ft |
| 01/29/2022 01/29/22 | Pending | -- | -- | -- |
| 01/29/2022 01/29/22 | For Sale | $603,020 | -- | $159 / Sq Ft |
Tax History Compared to Growth
Tax History
| Year | Tax Paid | Tax Assessment Tax Assessment Total Assessment is a certain percentage of the fair market value that is determined by local assessors to be the total taxable value of land and additions on the property. | Land | Improvement |
|---|---|---|---|---|
| 2023 | -- | $192,481 | $23,439 | $169,042 |
| 2022 | $168 | $1,840 | $1,840 | $0 |
| 2021 | $163 | $1,737 | $1,737 | $0 |
Agents Affiliated with this Home
-
Kathy Koca

Seller's Agent in 2022
Kathy Koca
Keller Williams Inspire
(847) 812-0197
13 in this area
76 Total Sales
-

Buyer's Agent in 2022
Ingrid Rivera
RE/MAX
(630) 621-2986
Map
Source: Midwest Real Estate Data (MRED)
MLS Number: 11313969
APN: 08-01-128-008
- 23 Retreat Ct
- 8N845 Nolan Rd
- 675 Oak Ln
- 8N190 Sunvale Dr
- 647 Oak Ln
- 7N775 Lilac Ln
- 552 Waters Edge Dr
- 528 Terrace Ln
- 722 Waters Edge Dr
- 3539 Crosswater Ct
- 2503 Emily Ln
- 2441 Emily Ln
- 38W385 Stevens Glen Rd Unit 3A
- 2492 Amber Ln
- 38W344 Thunder Gap Ct
- 2835 Cascade Falls Cir
- 761 Reserve Ct
- 2764 Cascade Falls Cir
- 1111 Pine Valley Ct
- 2771 Cascade Falls Cir
- 1818 Chandolin Ct
- 1834 Chandolin Ln
- 1836 Chandolin Ln
- 3543 Doral Dr
- 3587 Doral Dr
- 1866 Chandolin Ln
- 1832 Chandolin Ln
- 3547 Doral Dr
- 1826 Chandolin Ln
- 1824 Chandolin Ln
- 3597 Doral Dr
- 1828 Chandolin Ln
- 1830 Chandolin Ln
- 1801 Chandolin Ct
- 3581 Doral Dr
- 3589 Doral Dr
- 1807 Chandolin Ct
- 3585 Doral Dr
- 1806 Chandolin Ct
- 1805 Chandolin Ct
