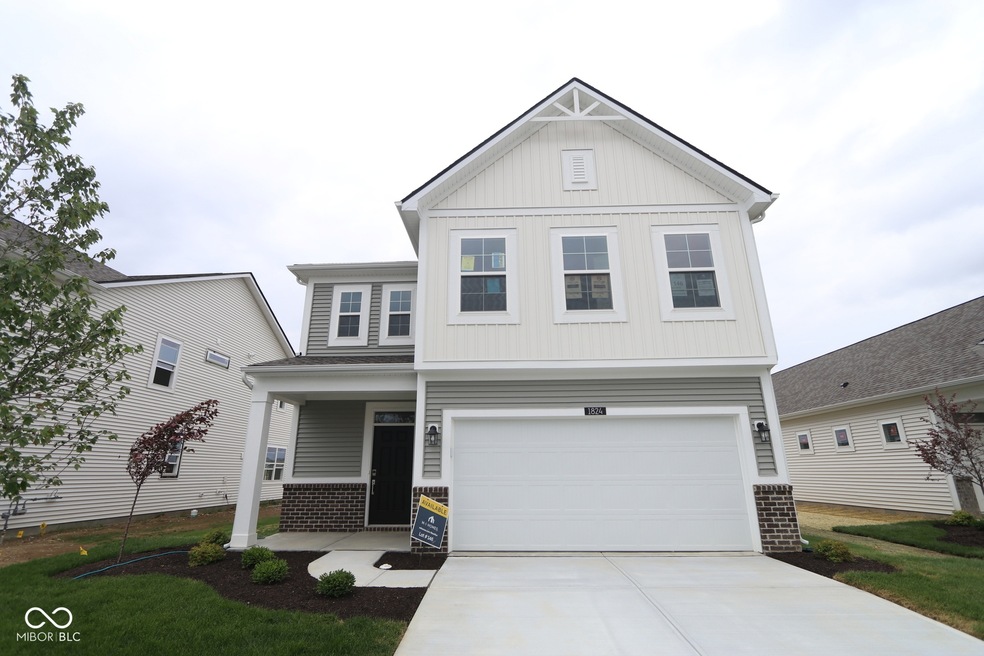
1824 James Pierce Dr Shelbyville, IN 46176
Highlights
- New Construction
- Breakfast Room
- Eat-In Kitchen
- Farmhouse Style Home
- 2 Car Attached Garage
- Walk-In Closet
About This Home
As of August 2024Welcome to your future home at 1824 James Pierce Drive in charming Shelbyville, IN! This 2-story new construction home by M/I Homes offers modern living in a peaceful community, perfect for families or individuals looking for a comfortable and stylish retreat. The main level boasts a spacious kitchen complete with an inviting island-ideal for meal prep and gathering with loved ones. The kitchen is a culinary enthusiast's dream, offering both functionality and style. This lovely home features 3 bedrooms, providing ample space for relaxation and privacy. The en-suite owner's bathroom offers a personal oasis within your own abode, ensuring comfort and convenience. The 2 additional bathrooms are well-appointed, catering to the needs of all occupants.
Last Agent to Sell the Property
M/I Homes of Indiana, L.P. Brokerage Email: cnewman@mihomes.com License #RB14025532 Listed on: 05/23/2024
Home Details
Home Type
- Single Family
Est. Annual Taxes
- $3
Year Built
- Built in 2024 | New Construction
Lot Details
- 6,850 Sq Ft Lot
HOA Fees
- $63 Monthly HOA Fees
Parking
- 2 Car Attached Garage
- Garage Door Opener
Home Design
- Farmhouse Style Home
- Slab Foundation
- Vinyl Construction Material
Interior Spaces
- 2-Story Property
- Electric Fireplace
- Breakfast Room
Kitchen
- Eat-In Kitchen
- Electric Oven
- Microwave
- Kitchen Island
Bedrooms and Bathrooms
- 3 Bedrooms
- Walk-In Closet
Utilities
- Forced Air Heating System
- Heating System Uses Gas
Community Details
- Association Phone (317) 253-1401
- Property managed by Ardsley
Listing and Financial Details
- Tax Lot 146
- Assessor Parcel Number 731109400335000002
- Seller Concessions Offered
Ownership History
Purchase Details
Home Financials for this Owner
Home Financials are based on the most recent Mortgage that was taken out on this home.Similar Homes in Shelbyville, IN
Home Values in the Area
Average Home Value in this Area
Purchase History
| Date | Type | Sale Price | Title Company |
|---|---|---|---|
| Warranty Deed | -- | None Listed On Document |
Mortgage History
| Date | Status | Loan Amount | Loan Type |
|---|---|---|---|
| Open | $270,019 | New Conventional |
Property History
| Date | Event | Price | Change | Sq Ft Price |
|---|---|---|---|---|
| 08/28/2024 08/28/24 | Sold | $275,000 | -2.8% | $137 / Sq Ft |
| 07/26/2024 07/26/24 | Pending | -- | -- | -- |
| 07/10/2024 07/10/24 | Price Changed | $282,990 | -0.4% | $141 / Sq Ft |
| 06/25/2024 06/25/24 | Price Changed | $284,000 | -4.1% | $142 / Sq Ft |
| 06/18/2024 06/18/24 | Price Changed | $295,990 | -3.3% | $148 / Sq Ft |
| 06/14/2024 06/14/24 | Price Changed | $305,990 | -7.6% | $153 / Sq Ft |
| 06/05/2024 06/05/24 | Price Changed | $331,000 | -5.8% | $165 / Sq Ft |
| 05/23/2024 05/23/24 | For Sale | $351,480 | -- | $176 / Sq Ft |
Tax History Compared to Growth
Tax History
| Year | Tax Paid | Tax Assessment Tax Assessment Total Assessment is a certain percentage of the fair market value that is determined by local assessors to be the total taxable value of land and additions on the property. | Land | Improvement |
|---|---|---|---|---|
| 2024 | $3 | $400 | $400 | $0 |
Agents Affiliated with this Home
-
Cassie Newman
C
Seller's Agent in 2024
Cassie Newman
M/I Homes of Indiana, L.P.
(317) 475-3621
31 in this area
1,132 Total Sales
-
Ellen Stewart
E
Buyer's Agent in 2024
Ellen Stewart
Worthwhile Real Estate, Inc.
(317) 663-9632
1 in this area
36 Total Sales
Map
Source: MIBOR Broker Listing Cooperative®
MLS Number: 21981174
APN: 73-11-09-400-335.000-002
- Fairton Plan at Summerfield
- Chatham Plan at Summerfield
- Holcombe Plan at Summerfield
- Freeport Plan at Summerfield
- Stamford Plan at Summerfield
- Aldridge Plan at Summerfield
- Harmony Plan at Summerfield
- 1414 Bluebonnet Place
- 1435 Buttercup Ln
- 1400 Bluebonnet Place
- 2235 Marjorie Way
- 1860 Victor Higgins Dr
- 1802 James Pierce Dr
- 2301 William Garrett Way
- 1874 Victor Higgins Dr
- 1849 James Pierce Dr
- Hinkle Plan at Bear Run
- Hickory Plan at Bear Run
- Spring Valley Plan at Bear Run
- Muncie Plan at Bear Run






