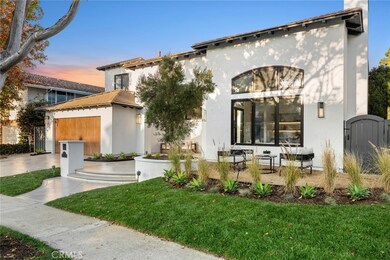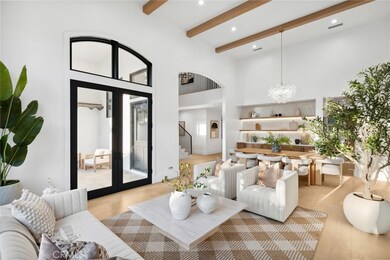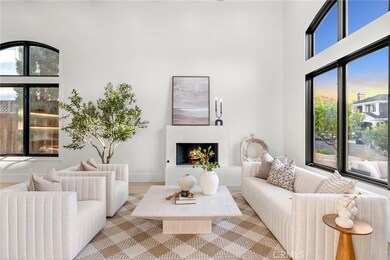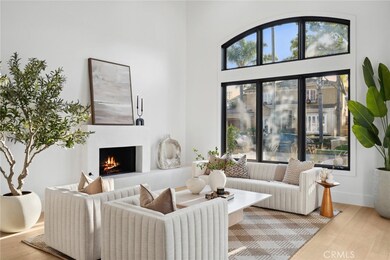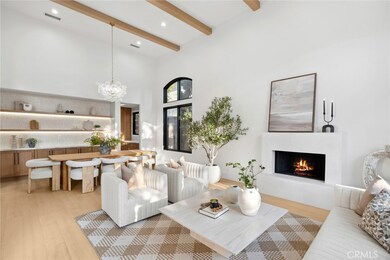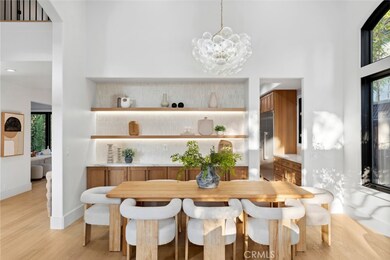
1824 Port Carlow Place Newport Beach, CA 92660
Harbor View Homes NeighborhoodHighlights
- Heated In Ground Pool
- Updated Kitchen
- Contemporary Architecture
- Corona del Mar Middle and High School Rated A
- Clubhouse
- Two Story Ceilings
About This Home
As of January 2025Immerse yourself in the wonders of 1824 Port Carlow Place designed by Craig Hampton. Nestled in the secluded community of the Port Streets this spectacular single family residence radiates coastal charm. Centrally located in Phase 2. Offering approx. 3,875 sq ft of living space. Extensively remodeled in 2024 with the finest finishes and designer touches throughout. Greeted by a formal entry and striking chandeliers, guests are immediately drawn into the formal living room anchored by a gas burning fireplace and oversized picture windows with neighborhood views. The formal dining room is suited for the more sophisticated entertaining experience, while the eat-in kitchen offers ample bar seating for more casual, day to day dining. The gourmet kitchen is an entertainer’s dream, featuring Thermador appliances, quartz counters, a farm-house style sink, ample storage, soft-close cabinetry and walk-in pantry. The private family room off the kitchen is complete with a gorgeous matte black media center, granite counter tops and built-ins. The sliding glass doors lead to the back patio, bbq area, fire pit, pebble tech pool and spa, making it the perfect space to entertain guests. The main floor bedroom with ensuite bathroom is perfect as a work-from-home office, guest suite, or other productive workspace. The second floor is home to the luxurious primary suite, featuring a soaking tub, separate shower, dual vanities, quartz countertops, water closet, and palatial walk-in closet. Three additional bedrooms and 2 bathrooms, including one jack and jill and one ensuite are also located on the second floor. Ensuring convenience and functionality, the second level also includes a laundry room complete with a utility sink. Additional home features include recessed lighting and a two-car attached garage. The award-winning Blue Ribbon school, Andersen Elementary, serves the community. The home is located within moments of superb dining and shopping options at Fashion Island. This exceptional Port Street showstopper offers the perfect blend of comfort, beauty and elegance.
Last Agent to Sell the Property
Coldwell Banker Realty Brokerage Phone: 949-244-4509 License #02093647

Home Details
Home Type
- Single Family
Est. Annual Taxes
- $16,161
Year Built
- Built in 2002 | Remodeled
Lot Details
- 6,005 Sq Ft Lot
- Sprinkler System
HOA Fees
- $115 Monthly HOA Fees
Parking
- 2 Car Attached Garage
- Parking Available
- Three Garage Doors
- Driveway
Home Design
- Contemporary Architecture
- Modern Architecture
- Planned Development
- Slab Foundation
- Concrete Perimeter Foundation
Interior Spaces
- 3,875 Sq Ft Home
- 2-Story Property
- Built-In Features
- Beamed Ceilings
- Two Story Ceilings
- Recessed Lighting
- Double Pane Windows
- Sliding Doors
- Formal Entry
- Separate Family Room
- Living Room with Fireplace
- Dining Room
- Neighborhood Views
Kitchen
- Updated Kitchen
- Eat-In Kitchen
- Breakfast Bar
- Walk-In Pantry
- Double Oven
- Six Burner Stove
- Built-In Range
- Microwave
- Freezer
- Dishwasher
- Kitchen Island
- Stone Countertops
- Built-In Trash or Recycling Cabinet
- Self-Closing Drawers and Cabinet Doors
- Disposal
Flooring
- Wood
- Tile
Bedrooms and Bathrooms
- 5 Bedrooms | 1 Main Level Bedroom
- Walk-In Closet
- Remodeled Bathroom
- Jack-and-Jill Bathroom
- Bathroom on Main Level
- Quartz Bathroom Countertops
- Stone Bathroom Countertops
- Makeup or Vanity Space
- Dual Sinks
- Dual Vanity Sinks in Primary Bathroom
- Private Water Closet
- Soaking Tub
- Bathtub with Shower
- Separate Shower
- Exhaust Fan In Bathroom
Laundry
- Laundry Room
- Laundry on upper level
- Dryer
- Washer
Home Security
- Fire and Smoke Detector
- Fire Sprinkler System
Pool
- Heated In Ground Pool
- In Ground Spa
- Fence Around Pool
Outdoor Features
- Patio
- Outdoor Grill
- Front Porch
Location
- Suburban Location
Schools
- Andersen Elementary School
- Corona Del Mar Middle School
- Corona Del Mar High School
Utilities
- Central Heating and Cooling System
- 220 Volts For Spa
- Natural Gas Connected
- Cable TV Available
Listing and Financial Details
- Tax Lot 20
- Tax Tract Number 6938
- Assessor Parcel Number 45842221
- $380 per year additional tax assessments
Community Details
Overview
- Front Yard Maintenance
- Newport Hills Community Association, Phone Number (949) 706-3623
- Regent Association Services HOA
- Harbor View Homes Subdivision
- Maintained Community
Amenities
- Community Barbecue Grill
- Picnic Area
- Clubhouse
Recreation
- Community Playground
- Community Pool
Ownership History
Purchase Details
Home Financials for this Owner
Home Financials are based on the most recent Mortgage that was taken out on this home.Purchase Details
Home Financials for this Owner
Home Financials are based on the most recent Mortgage that was taken out on this home.Purchase Details
Home Financials for this Owner
Home Financials are based on the most recent Mortgage that was taken out on this home.Purchase Details
Purchase Details
Home Financials for this Owner
Home Financials are based on the most recent Mortgage that was taken out on this home.Map
Similar Homes in the area
Home Values in the Area
Average Home Value in this Area
Purchase History
| Date | Type | Sale Price | Title Company |
|---|---|---|---|
| Grant Deed | $5,845,000 | Equity Title Company | |
| Grant Deed | $4,400,000 | Equity Title | |
| Interfamily Deed Transfer | -- | Lawyers Title Company | |
| Interfamily Deed Transfer | -- | -- | |
| Grant Deed | $795,000 | Fidelity National Title Co |
Mortgage History
| Date | Status | Loan Amount | Loan Type |
|---|---|---|---|
| Previous Owner | $3,600,000 | New Conventional | |
| Previous Owner | $1,500,000 | Seller Take Back | |
| Previous Owner | $1,500,000 | Unknown | |
| Previous Owner | $975,000 | Credit Line Revolving | |
| Previous Owner | $660,000 | Credit Line Revolving | |
| Previous Owner | $99,999 | Stand Alone Second | |
| Previous Owner | $715,500 | No Value Available |
Property History
| Date | Event | Price | Change | Sq Ft Price |
|---|---|---|---|---|
| 01/24/2025 01/24/25 | Sold | $5,845,000 | +0.9% | $1,508 / Sq Ft |
| 01/13/2025 01/13/25 | Pending | -- | -- | -- |
| 12/06/2024 12/06/24 | For Sale | $5,795,000 | -- | $1,495 / Sq Ft |
Tax History
| Year | Tax Paid | Tax Assessment Tax Assessment Total Assessment is a certain percentage of the fair market value that is determined by local assessors to be the total taxable value of land and additions on the property. | Land | Improvement |
|---|---|---|---|---|
| 2024 | $16,161 | $1,505,529 | $1,011,262 | $494,267 |
| 2023 | $15,780 | $1,476,009 | $991,433 | $484,576 |
| 2022 | $15,515 | $1,447,068 | $971,993 | $475,075 |
| 2021 | $15,217 | $1,418,695 | $952,935 | $465,760 |
| 2020 | $15,070 | $1,404,149 | $943,164 | $460,985 |
| 2019 | $14,759 | $1,376,617 | $924,670 | $451,947 |
| 2018 | $14,465 | $1,349,625 | $906,539 | $443,086 |
| 2017 | $14,208 | $1,323,162 | $888,763 | $434,399 |
| 2016 | $13,889 | $1,297,218 | $871,336 | $425,882 |
| 2015 | $13,756 | $1,277,733 | $858,248 | $419,485 |
| 2014 | $13,431 | $1,252,704 | $841,436 | $411,268 |
Source: California Regional Multiple Listing Service (CRMLS)
MLS Number: NP24240754
APN: 458-422-21
- 1830 Port Renwick Place
- 1830 Port Wheeler Place
- 1954 Port Locksleigh Place
- 1963 Port Edward Place
- 1991 Port Claridge Place
- 1978 Port Laurent Place
- 2011 Yacht Vindex
- 1981 Port Dunleigh Cir
- 3 Cypress Point Ln
- 4 Summer House Ln
- 1 Rue du Parc
- 2023 Yacht Defender
- 1915 Yacht Truant
- 56 Royal Saint George Rd
- 2005 Yacht Resolute
- 2007 Port Provence Place
- 1730 Port Abbey Place
- 31 Carmel Bay Dr
- 17 Monaco
- 1736 Port Sheffield Place

