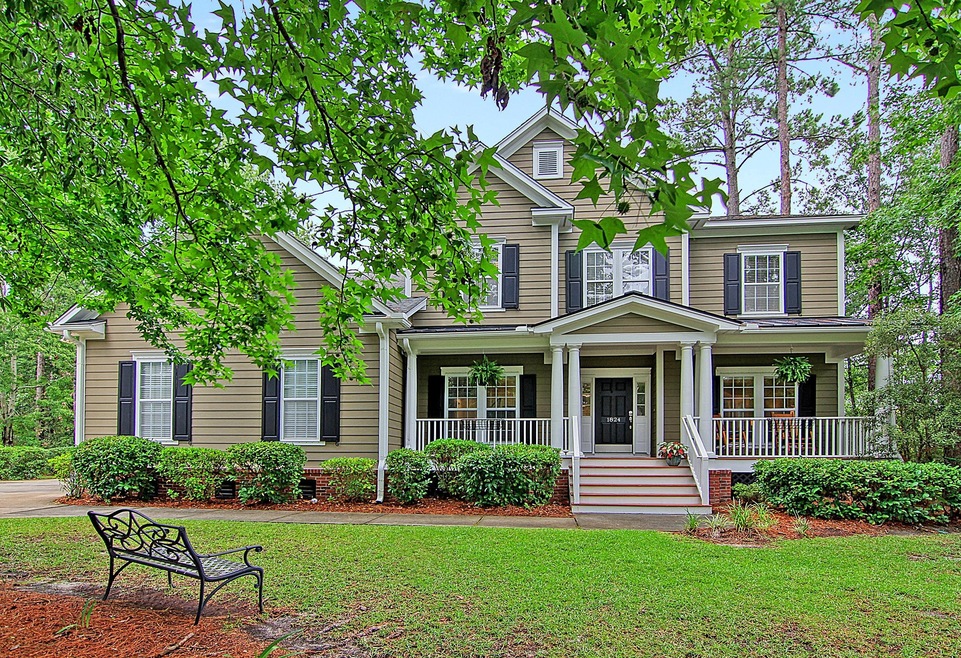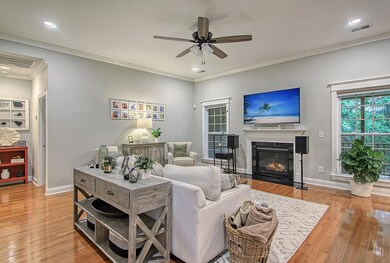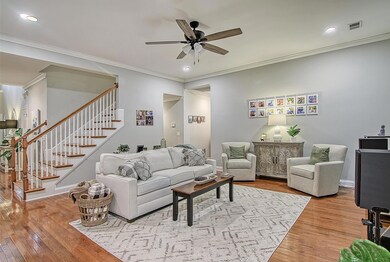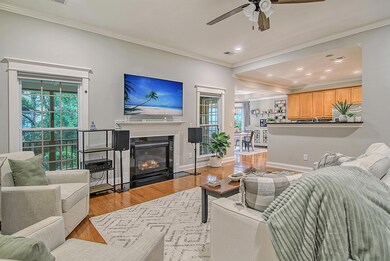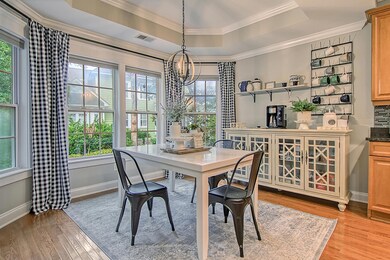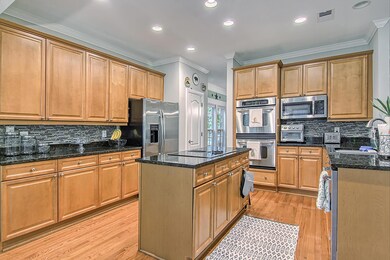
1824 S James Gregarie Rd Mount Pleasant, SC 29466
Park West NeighborhoodEstimated Value: $1,149,000 - $1,468,000
Highlights
- Home Theater
- Finished Room Over Garage
- Traditional Architecture
- Charles Pinckney Elementary School Rated A
- 0.35 Acre Lot
- High Ceiling
About This Home
As of August 2022Incredible opportunity! Located on a quaint cul-de-sac, this 6 bed/4 bath home offers space to suit most any homeowners' needs. Improvements: TWO NEW HVAC UNITS were installed in 2020 and have been maintained regularly ever since. TANKLESS WATER HEATER was installed in 2021. Several recessed lights were recently added to the family room, master bedroom and master closet which bring a cheery brightness to those spaces. The open-concept family room & kitchen, offer that connected feeling for day-to-day living as well as entertaining. On the 2nd floor there is an additional space that is currently being used as a theater, but could be a 7th bedroom! Additionally, the projector mount + theater screen will remain in the home.The exterior of the home offers a screened in porch, a southern-style front porch as well as a sizeable driveway with extended parking for plenty of guests or a homeowner with multiple cars. The homeowners have taken great care of this spacious and muli-functional home by keeping it clean, freshly painted and ready for someone looking for a place to settle into the close-knit and friendly Tennyson subsection located in Park West.
Park West offers wonderful amenities which include two swimming pools, a grilling pavilion, fishing ponds, tennis courts, golf cart paths, sidewalks throughout, playgrounds and a crab dock. Shops restaurants, grocery stores and schools are all close enough to get by golf cart, bike riding or walking/running! Also, within the neighborhood is a large Mt. Pleasant Recreation Department facility. So many great opportunities within Park West!
Home Details
Home Type
- Single Family
Est. Annual Taxes
- $2,138
Year Built
- Built in 2005
Lot Details
- 0.35 Acre Lot
- Lot Dimensions are 43x150x181x160
- Cul-De-Sac
- Irrigation
Parking
- 2 Car Garage
- Finished Room Over Garage
- Garage Door Opener
Home Design
- Traditional Architecture
- Architectural Shingle Roof
- Asphalt Roof
Interior Spaces
- 3,857 Sq Ft Home
- 2-Story Property
- Tray Ceiling
- Smooth Ceilings
- High Ceiling
- Ceiling Fan
- Gas Log Fireplace
- Window Treatments
- Entrance Foyer
- Family Room with Fireplace
- Formal Dining Room
- Home Theater
- Crawl Space
Kitchen
- Eat-In Kitchen
- Built-In Electric Oven
- Electric Cooktop
- Microwave
- Dishwasher
- Kitchen Island
- Disposal
Bedrooms and Bathrooms
- 6 Bedrooms
- Walk-In Closet
- 4 Full Bathrooms
- Garden Bath
Laundry
- Laundry Room
- Dryer
- Washer
Outdoor Features
- Screened Patio
- Rain Gutters
- Front Porch
Schools
- Charles Pinckney Elementary School
- Cario Middle School
- Wando High School
Utilities
- Central Air
- Heat Pump System
- Tankless Water Heater
Community Details
- Property has a Home Owners Association
- Park West Subdivision
Ownership History
Purchase Details
Home Financials for this Owner
Home Financials are based on the most recent Mortgage that was taken out on this home.Purchase Details
Home Financials for this Owner
Home Financials are based on the most recent Mortgage that was taken out on this home.Purchase Details
Purchase Details
Similar Homes in Mount Pleasant, SC
Home Values in the Area
Average Home Value in this Area
Purchase History
| Date | Buyer | Sale Price | Title Company |
|---|---|---|---|
| Joyce Steven | $840,000 | -- | |
| Helgens Cheri M | $520,000 | None Available | |
| Carson James R | $494,999 | None Available | |
| Lennar Carolinas Llc | -- | -- |
Mortgage History
| Date | Status | Borrower | Loan Amount |
|---|---|---|---|
| Open | Joyce Steven | $672,000 | |
| Previous Owner | Helgens Cheri M | $496,630 | |
| Previous Owner | Helgens Cheri M | $503,274 |
Property History
| Date | Event | Price | Change | Sq Ft Price |
|---|---|---|---|---|
| 08/02/2022 08/02/22 | Sold | $840,000 | 0.0% | $218 / Sq Ft |
| 08/02/2022 08/02/22 | Off Market | $840,000 | -- | -- |
| 07/02/2022 07/02/22 | Pending | -- | -- | -- |
| 06/30/2022 06/30/22 | For Sale | $849,900 | -- | $220 / Sq Ft |
Tax History Compared to Growth
Tax History
| Year | Tax Paid | Tax Assessment Tax Assessment Total Assessment is a certain percentage of the fair market value that is determined by local assessors to be the total taxable value of land and additions on the property. | Land | Improvement |
|---|---|---|---|---|
| 2023 | $3,303 | $34,000 | $0 | $0 |
| 2022 | $1,947 | $20,800 | $0 | $0 |
| 2021 | $2,138 | $20,800 | $0 | $0 |
| 2020 | $2,180 | $20,800 | $0 | $0 |
| 2019 | $2,162 | $20,800 | $0 | $0 |
| 2017 | $2,196 | $21,480 | $0 | $0 |
| 2016 | $2,088 | $21,480 | $0 | $0 |
| 2015 | $2,185 | $21,480 | $0 | $0 |
| 2014 | $1,980 | $0 | $0 | $0 |
| 2011 | -- | $0 | $0 | $0 |
Agents Affiliated with this Home
-
Nikki Dumin
N
Seller's Agent in 2022
Nikki Dumin
The Cassina Group
(843) 425-2345
1 in this area
10 Total Sales
Map
Source: CHS Regional MLS
MLS Number: 22017524
APN: 594-12-00-746
- 1828 S James Gregarie Rd
- 3500 Maplewood Ln
- 3336 Toomer Kiln Cir
- 3600 Henrietta Hartford Rd
- 1781 Tennyson Row Unit 6
- 1787 Tennyson Row Unit 9
- 3400 Henrietta Hartford Rd
- 1704 Tolbert Way
- 2013 Grey Marsh Rd
- 1736 James Basford Place
- 1733 James Basford Place
- 1749 James Basford Place
- 3439 Toomer Kiln Cir
- 2064 Promenade Ct
- 3447 Toomer Kiln Cir
- 3424 Henrietta Hartford Rd
- 2136 Baldwin Park Dr
- 3508 Henrietta Hartford Rd
- 1428 Bloomingdale Ln
- 2004 Hammond Dr
- 1824 S James Gregarie Rd
- 1822 S James Gregarie Rd
- 3417 Whites Cabin Rd
- 3413 Whites Cabin Rd
- 1820 S James Gregarie Rd
- 3421 Whites Cabin Rd
- 3409 Whites Cabin Rd
- 3409 Whites Cabin Rd Unit 1
- 1821 S James Gregarie Rd
- 1833 S James Gregarie Rd
- 1829 S James Gregarie Rd
- 1837 S James Gregarie Rd
- 3405 Whites Cabin Rd
- 1825 S James Gregarie Rd
- 1841 S James Gregarie Rd
- 1845 S James Gregarie Rd
- 1849 S James Gregarie Rd
- 3401 Whites Cabin Rd
- 1804 Tennyson Row Unit 33
- 1810 Tennyson Row Unit 30
