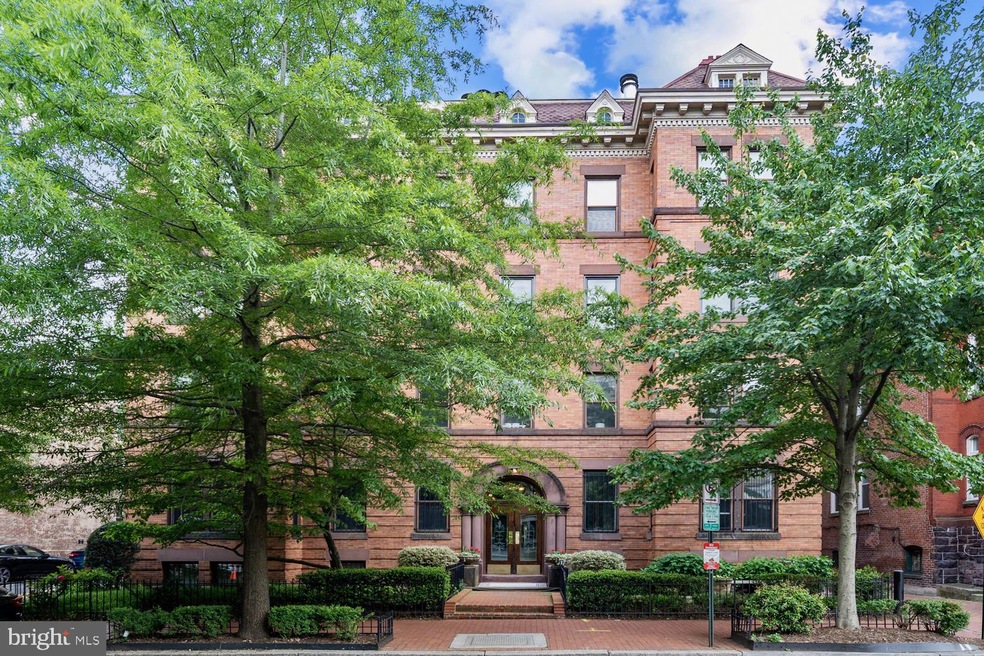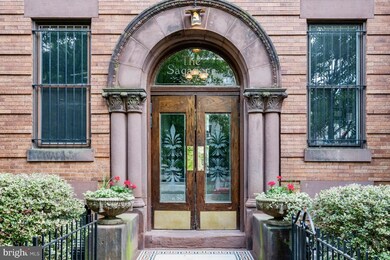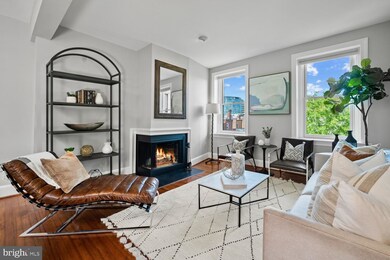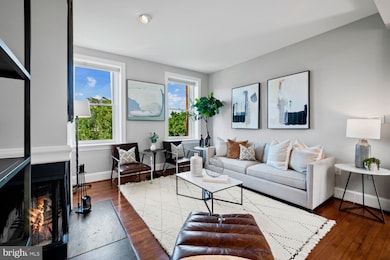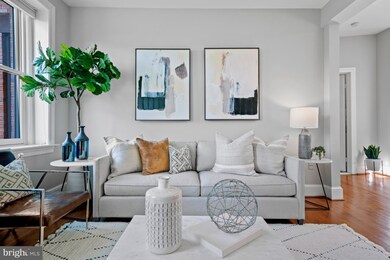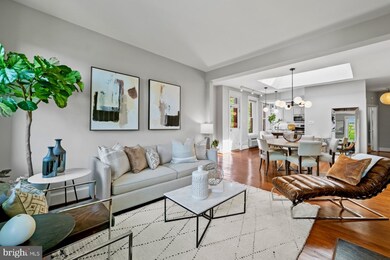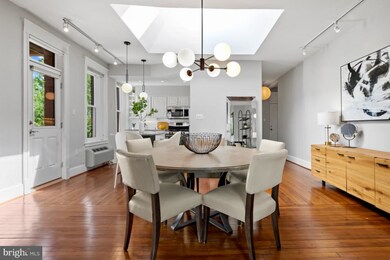
1824 S St NW Unit 402 Washington, DC 20009
Dupont Circle NeighborhoodEstimated Value: $796,000 - $916,000
Highlights
- Traditional Architecture
- Wood Flooring
- Elevator
- Ross Elementary School Rated A
- 1 Fireplace
- 4-minute walk to S Street Dog Park
About This Home
As of June 2022OFFERS, IF ANY, REQUESTED BY TUESDAY, 5/24, AT 12:00 PM. Penthouse perfection at The Sagamore - a boutique, elevator building on tree-lined S Street in Dupont Circle. Character and charm abound in this pre-war building as seen in its noble façade and delightful details throughout this top floor condo: heart pine flooring, a wood-burning fireplace, exposed brick, and 14 Pella windows with views of the surrounding historic homes from this unit's corner exposure. The new owner will enjoy spacious rooms, a balcony with a custom wall mural, and an impressive skylight above the kitchen and dining area. Conveniences include gas cooking in the kitchen, in-unit washer and dryer, and Hunter Douglas blinds throughout. The Sagamore offers a newly renovated rooftop with sweeping city views as well as secure bike storage. Pets permitted only with board approval, sorry no dogs. A large storage room (in the basement) as well as a coveted parking space convey to complete this exceptional offering.
Last Agent to Sell the Property
TTR Sotheby's International Realty License #SP98376771 Listed on: 05/20/2022

Property Details
Home Type
- Condominium
Est. Annual Taxes
- $2,383
Year Built
- Built in 1908
Lot Details
- Property is in excellent condition
HOA Fees
- $566 Monthly HOA Fees
Home Design
- Traditional Architecture
- Brick Exterior Construction
Interior Spaces
- 1,099 Sq Ft Home
- Property has 1 Level
- 1 Fireplace
- Wood Flooring
Bedrooms and Bathrooms
- 2 Main Level Bedrooms
- 2 Full Bathrooms
Laundry
- Laundry on main level
- Washer and Dryer Hookup
Parking
- 1 Off-Street Space
- Assigned parking located at #P2
- Private Parking
- Surface Parking
- Parking Space Conveys
- 1 Assigned Parking Space
Utilities
- Cooling System Mounted In Outer Wall Opening
- Heat Pump System
- Wall Furnace
- Electric Water Heater
Listing and Financial Details
- Tax Lot 2026
- Assessor Parcel Number 0133//2026
Community Details
Overview
- Association fees include common area maintenance, exterior building maintenance, lawn maintenance, management, parking fee, reserve funds, sewer, snow removal, trash, water
- Low-Rise Condominium
- The Sagamore Condos
- The Sagamore Community
- Dupont Circle Subdivision
- Property Manager
Amenities
- Elevator
- Community Storage Space
Pet Policy
- Cats Allowed
Ownership History
Purchase Details
Home Financials for this Owner
Home Financials are based on the most recent Mortgage that was taken out on this home.Purchase Details
Home Financials for this Owner
Home Financials are based on the most recent Mortgage that was taken out on this home.Similar Homes in Washington, DC
Home Values in the Area
Average Home Value in this Area
Purchase History
| Date | Buyer | Sale Price | Title Company |
|---|---|---|---|
| Doran Jason H | $915,000 | Westcor Land Title | |
| Estrada Antonio | $495,000 | -- |
Mortgage History
| Date | Status | Borrower | Loan Amount |
|---|---|---|---|
| Open | Doran Jason H | $686,250 | |
| Previous Owner | Wurr Juliet | $317,000 | |
| Previous Owner | Estrada Antonio | $300,700 |
Property History
| Date | Event | Price | Change | Sq Ft Price |
|---|---|---|---|---|
| 06/16/2022 06/16/22 | Sold | $915,000 | +18.1% | $833 / Sq Ft |
| 05/24/2022 05/24/22 | Pending | -- | -- | -- |
| 05/20/2022 05/20/22 | For Sale | $775,000 | -- | $705 / Sq Ft |
Tax History Compared to Growth
Tax History
| Year | Tax Paid | Tax Assessment Tax Assessment Total Assessment is a certain percentage of the fair market value that is determined by local assessors to be the total taxable value of land and additions on the property. | Land | Improvement |
|---|---|---|---|---|
| 2024 | $5,244 | $788,590 | $236,580 | $552,010 |
| 2023 | $4,786 | $661,720 | $198,520 | $463,200 |
| 2022 | $2,369 | $663,650 | $199,100 | $464,550 |
| 2021 | $2,383 | $663,650 | $199,090 | $464,560 |
| 2020 | $5,364 | $706,790 | $212,040 | $494,750 |
| 2019 | $5,201 | $686,780 | $206,030 | $480,750 |
| 2018 | $5,158 | $680,200 | $0 | $0 |
| 2017 | $5,138 | $676,870 | $0 | $0 |
| 2016 | $5,009 | $660,950 | $0 | $0 |
| 2015 | $4,897 | $647,570 | $0 | $0 |
| 2014 | -- | $621,800 | $0 | $0 |
Agents Affiliated with this Home
-
Matthew Koerber

Seller's Agent in 2022
Matthew Koerber
TTR Sotheby's International Realty
(202) 744-0139
10 in this area
127 Total Sales
-
Cody McBeth

Seller Co-Listing Agent in 2022
Cody McBeth
Washington Fine Properties, LLC
(228) 324-7894
6 in this area
104 Total Sales
-
Katri Hunter

Buyer's Agent in 2022
Katri Hunter
Compass
(650) 888-5623
15 in this area
278 Total Sales
Map
Source: Bright MLS
MLS Number: DCDC2049524
APN: 0133-2026
- 1832 Swann St NW Unit D
- 1817 Swann St NW Unit D
- 1725 19th St NW
- 1837 19th St NW Unit 1
- 1837 19th St NW Unit 3
- 1755 18th St NW
- 1860 19th St NW
- 1825 T St NW Unit 201
- 1825 T St NW Unit 701
- 1825 T St NW Unit 104
- 1750 S St NW Unit 1
- 1821 T St NW
- 1832 Florida Ave NW
- 1731 S St NW Unit 11
- 1771 T St NW
- 1769 T St NW
- 1728 New Hampshire Ave NW Unit B-1
- 1741 S St NW
- 1930 18th St NW Unit B1
- 1825 Florida Ave NW Unit 21
- 1824 S St NW Unit 303
- 1824 S St NW Unit 101
- 1824 S St NW Unit 301
- 1824 S St NW Unit 201
- 1824 S St NW Unit 404
- 1824 S St NW Unit 103
- 1824 S St NW Unit 402
- 1824 S St NW Unit 302
- 1824 S St NW Unit 204
- 1824 S St NW Unit 401
- 1824 S St NW Unit 304
- 1824 S St NW Unit 104
- 1824 S St NW Unit 203
- 1824 S St NW Unit 202
- 1824 S St NW Unit 102
- 1824 S St NW Unit 1
- 1820 S St NW
- 1828 S St NW
- 1818 S St NW
- 1830 S St NW
