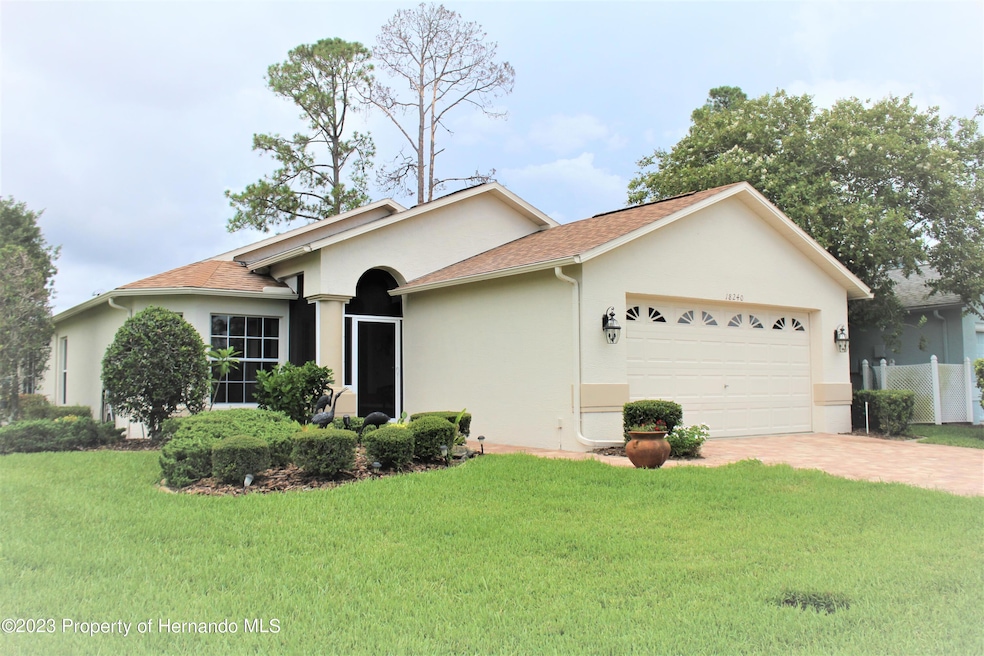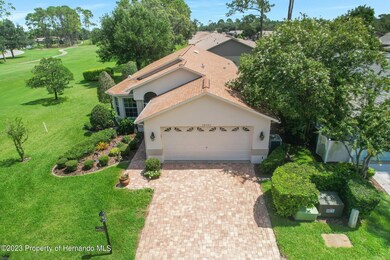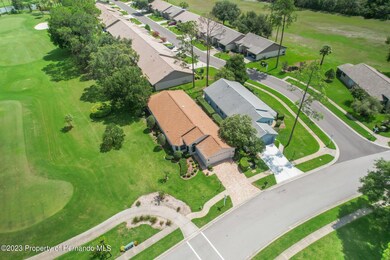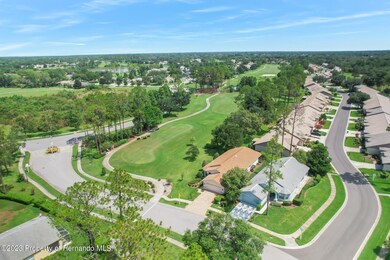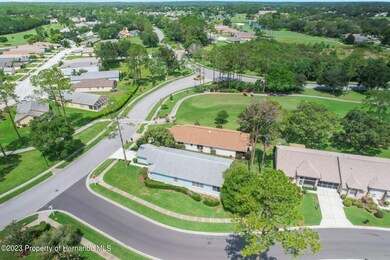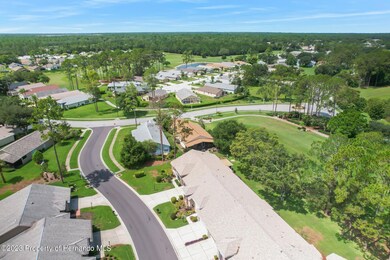
18240 Webster Grove Dr Hudson, FL 34667
Heritage Pines NeighborhoodHighlights
- Golf Course Community
- Senior Community
- Clubhouse
- Fitness Center
- Gated Community
- Contemporary Architecture
About This Home
As of September 2023Discover a home that surpasses your wildest dreams! Located in the prestigious gated golf community of Heritage Pines in Hudson, this remarkable property offers a front-row seat to captivating golf course views. Prepare to be impressed as the seller has gone above and beyond to refurbish every inch of this stunning residence. With a brand new roof installed in December 2022, fresh interior and exterior paint, and a 3.5-year-old HVAC system, this home radiates with a sense of pride and meticulous care. Step inside and be greeted by a light-filled living area adorned with new fixtures and a stylish ceiling fan. Throughout the home, you'll find new ceiling fans and light fixtures, as well as new window coverings including a remote shade in the living room and blinds in the dining room and sunroom. Immerse yourself in the upgraded stereo surround system that sets the perfect ambiance for entertaining or unwinding. The heart of the home, the kitchen, has been completely transformed with top-of-the-line stone countertops, brand new GE appliances including a microwave, convection stove with air fryer, dual sinks, and a water softener. Enjoy casual meals in the charming breakfast nook or gather around the convenient breakfast bar. Retreat to the spacious master suite where indulgence awaits. The master bathroom boasts a state-of-the-art tub, a separate shower, and a new stone counter with dual sinks, providing a spa-like experience. The flooring in the bathroom has been recently replaced, ensuring a fresh and modern feel. The additional bedrooms are generously sized, making them ideal for guests, and the accompanying bathroom features a new toilet.
Every aspect of this home has been upgraded to perfection, including new door handles and hinges throughout. The laundry room showcases new flooring and a new washer and dryer, adding convenience to your daily routine. Step outside and experience true relaxation on the spacious lanai, surrounded by serene golf course views and enclosed with new screens. Additionally, a delightful porch at the front of the home welcomes you and your guests.
As an added bonus, the furniture is negotiable, allowing you to create the perfect ambiance that suits your taste and style. Rest assured, this is a remediated home with a full engineering report available for your peace of mind.
Seize this incredible opportunity to own a home that has been lovingly refurbished with the utmost care and attention to detail. Don't miss out on the chance to call this exquisite property your own—contact us today to arrange a viewing and embark on a journey towards the home of your dreams.
Last Agent to Sell the Property
REMAX Marketing Specialists License #SL3141078 Listed on: 07/25/2023

Co-Listed By
Susie Fultz
REMAX Marketing Specialists License #BK3114865
Last Buyer's Agent
REMAX Marketing Specialists License #SL3141078 Listed on: 07/25/2023

Home Details
Home Type
- Single Family
Est. Annual Taxes
- $2,968
Year Built
- Built in 2002
Lot Details
- 5,399 Sq Ft Lot
- Property is zoned R1C
HOA Fees
Parking
- 2 Car Attached Garage
- Garage Door Opener
Home Design
- Contemporary Architecture
- Shingle Roof
- Concrete Siding
- Block Exterior
- Stucco Exterior
Interior Spaces
- 1,937 Sq Ft Home
- 1-Story Property
- Ceiling Fan
- Screened Porch
Kitchen
- Breakfast Area or Nook
- Convection Oven
- Electric Oven
- Microwave
- Dishwasher
- Disposal
Flooring
- Wood
- Carpet
- Laminate
- Marble
- Tile
Bedrooms and Bathrooms
- 3 Bedrooms
- Split Bedroom Floorplan
- 2 Full Bathrooms
Laundry
- Dryer
- Washer
Eco-Friendly Details
- Energy-Efficient Thermostat
- Water Recycling
Outdoor Features
- Patio
Utilities
- Central Heating and Cooling System
- Heat Pump System
- Cable TV Available
Listing and Financial Details
- Legal Lot and Block 53 / 51
- Assessor Parcel Number 05-24-17-0190-00000--053
Community Details
Overview
- Senior Community
- Association fees include insurance, maintenance structure, security
- Association Approval Required
- The community has rules related to commercial vehicles not allowed, deed restrictions, no recreational vehicles or boats
Amenities
- Clubhouse
Recreation
- Golf Course Community
- Tennis Courts
- Shuffleboard Court
- Fitness Center
- Community Pool
Security
- Building Security System
- Gated Community
Ownership History
Purchase Details
Home Financials for this Owner
Home Financials are based on the most recent Mortgage that was taken out on this home.Purchase Details
Home Financials for this Owner
Home Financials are based on the most recent Mortgage that was taken out on this home.Purchase Details
Home Financials for this Owner
Home Financials are based on the most recent Mortgage that was taken out on this home.Purchase Details
Home Financials for this Owner
Home Financials are based on the most recent Mortgage that was taken out on this home.Purchase Details
Similar Homes in Hudson, FL
Home Values in the Area
Average Home Value in this Area
Purchase History
| Date | Type | Sale Price | Title Company |
|---|---|---|---|
| Warranty Deed | $370,000 | Southern Security Title | |
| Warranty Deed | $281,900 | Homes & Land Ttl Svcs Of Her | |
| Warranty Deed | $184,500 | Homes & Land Title Services | |
| Quit Claim Deed | -- | Attorney | |
| Deed | $159,900 | -- |
Mortgage History
| Date | Status | Loan Amount | Loan Type |
|---|---|---|---|
| Previous Owner | $193,900 | New Conventional | |
| Previous Owner | $145,000 | Credit Line Revolving | |
| Previous Owner | $86,453 | Unknown | |
| Previous Owner | $100,000 | Credit Line Revolving |
Property History
| Date | Event | Price | Change | Sq Ft Price |
|---|---|---|---|---|
| 09/13/2023 09/13/23 | Sold | $370,000 | -2.6% | $191 / Sq Ft |
| 08/01/2023 08/01/23 | Pending | -- | -- | -- |
| 07/16/2023 07/16/23 | For Sale | $380,000 | +34.8% | $196 / Sq Ft |
| 12/16/2021 12/16/21 | Sold | $281,900 | -2.5% | $146 / Sq Ft |
| 11/10/2021 11/10/21 | Pending | -- | -- | -- |
| 11/10/2021 11/10/21 | For Sale | $289,000 | +56.6% | $149 / Sq Ft |
| 09/17/2018 09/17/18 | Sold | $184,500 | -6.3% | $95 / Sq Ft |
| 05/22/2018 05/22/18 | Pending | -- | -- | -- |
| 05/18/2018 05/18/18 | For Sale | $197,000 | -- | $102 / Sq Ft |
Tax History Compared to Growth
Tax History
| Year | Tax Paid | Tax Assessment Tax Assessment Total Assessment is a certain percentage of the fair market value that is determined by local assessors to be the total taxable value of land and additions on the property. | Land | Improvement |
|---|---|---|---|---|
| 2024 | $5,418 | $294,023 | $54,170 | $239,853 |
| 2023 | $1,295 | $93,230 | $45,235 | $47,995 |
| 2022 | $1,171 | $90,519 | $0 | $0 |
| 2021 | $3,520 | $196,352 | $40,555 | $155,797 |
| 2020 | $3,287 | $179,552 | $33,615 | $145,937 |
| 2019 | $3,277 | $169,481 | $33,615 | $135,866 |
| 2018 | $3,178 | $160,194 | $33,615 | $126,579 |
| 2017 | $2,125 | $141,811 | $0 | $0 |
| 2016 | $2,116 | $136,037 | $0 | $0 |
| 2015 | $2,129 | $134,380 | $34,898 | $99,482 |
| 2014 | $2,693 | $129,866 | $34,898 | $94,968 |
Agents Affiliated with this Home
-
Marcella Fresco

Seller's Agent in 2023
Marcella Fresco
RE/MAX
2 in this area
52 Total Sales
-
S
Seller Co-Listing Agent in 2023
Susie Fultz
RE/MAX
-
S
Buyer Co-Listing Agent in 2023
SUSANNA FULTZ
Keller Williams-Elite Partners
-
Joan Herr

Seller's Agent in 2021
Joan Herr
RE/MAX
(727) 863-1244
53 in this area
54 Total Sales
Map
Source: Hernando County Association of REALTORS®
MLS Number: 2232747
APN: 05-24-17-0190-00000-0530
- 18418 Bent Pine Dr
- 11644 Spindrift Loop
- 18109 Webster Grove Dr
- 11637 Spindrift Loop
- 11752 Wayside Willow Ct
- 11744 Wheatfield Loop
- 11752 Wheatfield Loop
- 11732 Wheatfield Loop
- 11738 Spindrift Loop
- 18531 Bent Pine Dr
- 18602 Bent Pine Dr
- 11617 Duda Rd
- 18607 Bent Pine Dr
- 11631 Wayside Willow Ct
- 17932 Wendy Sue Ave
- 18549 Grand Club Dr
- 18223 Nestlebranch Ct
- 18736 Bent Pine Dr
- 18833 Bent Pine Dr
- 11339 Alden Ct
