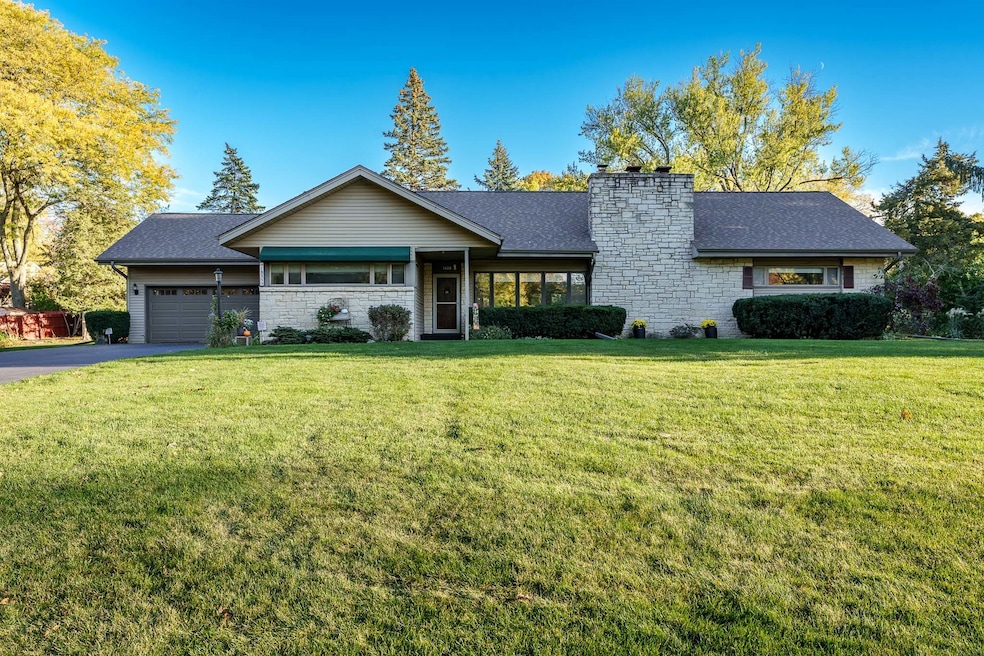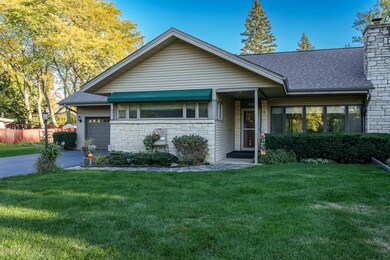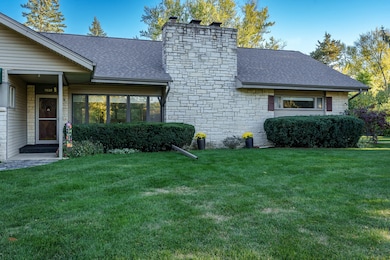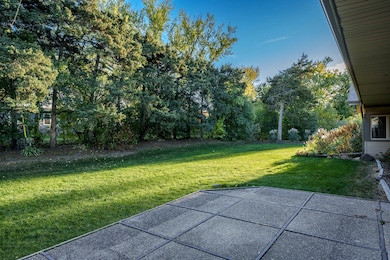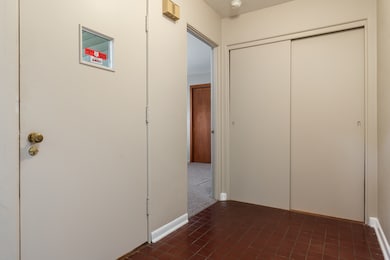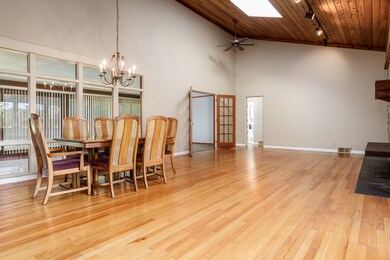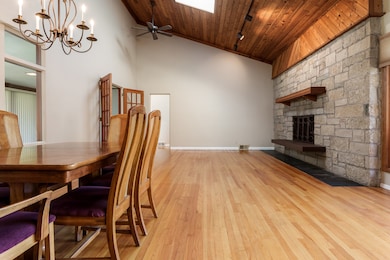1825 Edgebrook Dr Rockford, IL 61107
Estimated payment $1,931/month
Highlights
- Very Popular Property
- Living Room with Fireplace
- Vaulted Ceiling
- Deck
- Recreation Room
- Ranch Style House
About This Home
This gorgeous sprawling ranch is ready for new owners to enjoy! Vaulted oak ceilings and skylights welcome you inside to the living room and dining room area with a gorgeous stack stone wall and wood burning fireplace. Hardwood floors throughout (even under the carpeted areas). The 4 season room adds even more living space with an entire wall of windows looking out to a nice private backyard. The split bedroom layout is perfect for if you have guests. Downstairs you'll find a second fireplace and rec room area with lots of storage! Recent updates include- Stainless Steel appliances (2024), some newer windows, skylight (2024), roof (2024), water heater (2024), furnace (2014), water softener (2021).
Listing Agent
Berkshire Hathaway HomeServices Crosby Starck Real Estate Brokerage Email: clientcare@starckre.com License #475193200 Listed on: 10/28/2025

Open House Schedule
-
Sunday, November 16, 202511:00 am to 1:00 pm11/16/2025 11:00:00 AM +00:0011/16/2025 1:00:00 PM +00:00This gorgeous sprawling ranch is ready for new owners to enjoy! Vaulted oak ceilings and skylights welcome you into the living room and dining room area, featuring a gorgeous stack stone wall and wood-burning fireplace. Hardwood floors throughout (even under the carpeted areas). The 4-season room adds even more living space, featuring an entire wall of windows that look out to a lovely, private backyard. Hosted by Daniel Castro 815 323 3978Add to Calendar
Home Details
Home Type
- Single Family
Est. Annual Taxes
- $5,467
Year Built
- Built in 1952
Lot Details
- 0.72 Acre Lot
- Lot Dimensions are 230.4x151.41x185x155.13
- Paved or Partially Paved Lot
Parking
- 2 Car Garage
- Driveway
- Parking Included in Price
Home Design
- Ranch Style House
- Brick Exterior Construction
- Asphalt Roof
- Stone Siding
Interior Spaces
- 2,280 Sq Ft Home
- Vaulted Ceiling
- Wood Burning Fireplace
- Window Treatments
- Family Room
- Living Room with Fireplace
- 2 Fireplaces
- Dining Room
- Recreation Room
Kitchen
- Range
- Microwave
- Dishwasher
- Granite Countertops
- Disposal
Bedrooms and Bathrooms
- 3 Bedrooms
- 3 Potential Bedrooms
- Bathroom on Main Level
- 2 Full Bathrooms
Laundry
- Laundry Room
- Dryer
- Washer
Basement
- Basement Fills Entire Space Under The House
- Sump Pump
Outdoor Features
- Deck
Schools
- Clifford P Carlson Elementary Sc
- Eisenhower Middle School
- Guilford High School
Utilities
- Central Air
- Heating System Uses Natural Gas
- Water Softener
Listing and Financial Details
- Senior Tax Exemptions
- Homeowner Tax Exemptions
Map
Home Values in the Area
Average Home Value in this Area
Tax History
| Year | Tax Paid | Tax Assessment Tax Assessment Total Assessment is a certain percentage of the fair market value that is determined by local assessors to be the total taxable value of land and additions on the property. | Land | Improvement |
|---|---|---|---|---|
| 2024 | $5,467 | $79,597 | $21,517 | $58,080 |
| 2023 | $5,123 | $70,185 | $18,973 | $51,212 |
| 2022 | $4,894 | $62,732 | $16,958 | $45,774 |
| 2021 | $4,608 | $57,520 | $15,549 | $41,971 |
| 2020 | $4,488 | $54,377 | $14,699 | $39,678 |
| 2019 | $4,392 | $51,827 | $14,010 | $37,817 |
| 2018 | $4,282 | $48,842 | $13,203 | $35,639 |
| 2017 | $4,230 | $46,744 | $12,636 | $34,108 |
| 2016 | $4,191 | $45,868 | $12,399 | $33,469 |
| 2015 | $4,244 | $45,868 | $12,399 | $33,469 |
| 2014 | $4,235 | $46,014 | $15,501 | $30,513 |
Property History
| Date | Event | Price | List to Sale | Price per Sq Ft |
|---|---|---|---|---|
| 11/13/2025 11/13/25 | Price Changed | $279,900 | -3.5% | $104 / Sq Ft |
| 10/28/2025 10/28/25 | For Sale | $290,000 | -- | $108 / Sq Ft |
Source: Midwest Real Estate Data (MRED)
MLS Number: 12490487
APN: 12-18-431-001
- 4000 Crestview Dr
- 2014 Glenview Rd
- 4012 Highcrest Rd
- 2020 Glenview Rd
- 2020 Valley Rd
- 1940 Hawthorne Dr
- 1419 Roncevalles Ave
- 3505 Brookview Rd
- 3820 Brendenwood Rd
- 3112 Highcrest Rd
- 1211 Mayfair Place
- 2920 Buckingham Dr
- 3610 Arden Ct
- 3020 Barrington Place
- 2906 Buckingham Dr
- 3906 Abbotsford Rd
- 1104 Winthrop Ln
- 4208 Crestview Dr
- 1122 Luther Ave
- 4016 Eaton Dr Unit ID1232695P
- 3121 Carefree Dr
- 4012 Pleasant Valley Blvd
- 4928 N 2nd St Unit 2
- 4406 Crawford Unit B
- 3321 Kimball Rd
- 418 Paris Ave
- 197 Flintridge Dr
- 134 Flintridge Dr
- 4752 E Lawn Dr
- 4815-4860 Creekview Rd
- 408 River Ln
- 5834 Dafred Dr
- 1422 Benton St
- 1912 Charles St Unit 2nd floor
- 1416 E State St
- 2223-2223 7th Ave Unit 1
- 2221 7th Ave
