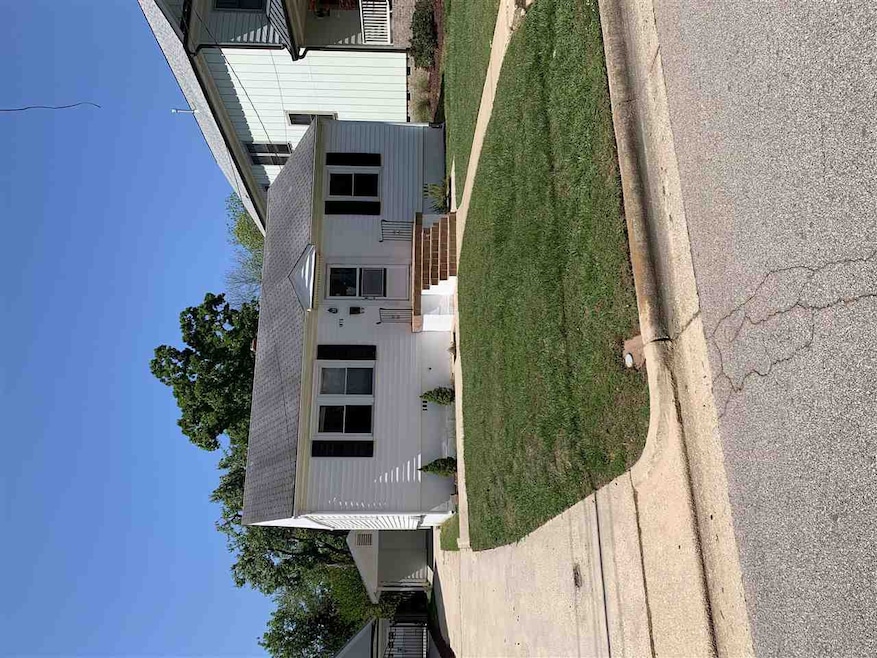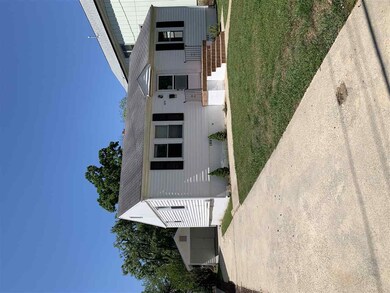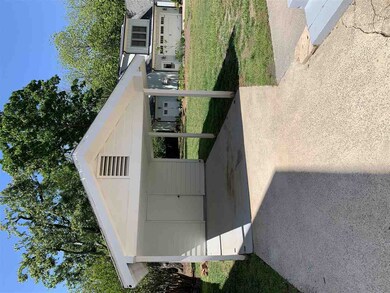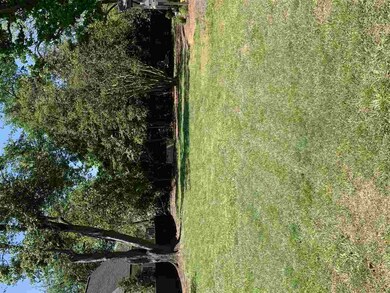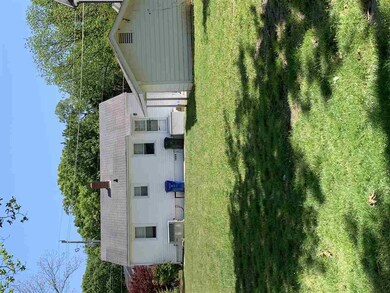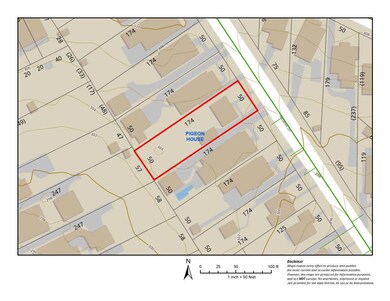
1825 Reaves Dr Raleigh, NC 27608
Five Points East NeighborhoodEstimated Value: $605,000 - $1,915,000
Highlights
- Traditional Architecture
- Wood Flooring
- 1-Story Property
- Underwood Magnet Elementary School Rated A
- No HOA
- Forced Air Heating and Cooling System
About This Home
As of May 2021Bring your own builder to this tear down opportunity in the Five Points Neighborhood. This rare opportunity offers a flat, deep lot to build your dream home. The location can't be beat as it offers no Home Owner's Association, walk-able to parks, restaurants, shops & breweries, 5 minutes to downtown, & within 1-2 miles of major redevelopments (Iron Works, Smoky Hollow, Seaboard Station, to name a few).
Home Details
Home Type
- Single Family
Est. Annual Taxes
- $3,234
Year Built
- Built in 1950
Lot Details
- 8,712 Sq Ft Lot
Home Design
- Traditional Architecture
- Vinyl Siding
Interior Spaces
- 825 Sq Ft Home
- 1-Story Property
- Wood Flooring
- Crawl Space
Bedrooms and Bathrooms
- 2 Bedrooms
- 1 Full Bathroom
Parking
- Private Driveway
- On-Street Parking
Schools
- Underwood Elementary School
- Oberlin Middle School
- Broughton High School
Utilities
- Forced Air Heating and Cooling System
- Heating System Uses Natural Gas
- Electric Water Heater
Community Details
- No Home Owners Association
- Association fees include unknown
- Georgetown Subdivision
Ownership History
Purchase Details
Home Financials for this Owner
Home Financials are based on the most recent Mortgage that was taken out on this home.Purchase Details
Home Financials for this Owner
Home Financials are based on the most recent Mortgage that was taken out on this home.Similar Homes in Raleigh, NC
Home Values in the Area
Average Home Value in this Area
Purchase History
| Date | Buyer | Sale Price | Title Company |
|---|---|---|---|
| Kinnaird Linden | $468,000 | None Available | |
| Tuscany Construction Group Llc | $450,000 | None Available |
Mortgage History
| Date | Status | Borrower | Loan Amount |
|---|---|---|---|
| Open | Kinnaird Linden B | $220,000 | |
| Open | Kinnaird Linden | $1,317,500 | |
| Previous Owner | Tuscany Construction Group Llc | $326,400 |
Property History
| Date | Event | Price | Change | Sq Ft Price |
|---|---|---|---|---|
| 12/15/2023 12/15/23 | Off Market | $450,000 | -- | -- |
| 05/28/2021 05/28/21 | Sold | $450,000 | 0.0% | $545 / Sq Ft |
| 04/28/2021 04/28/21 | Pending | -- | -- | -- |
| 04/26/2021 04/26/21 | For Sale | $450,000 | -- | $545 / Sq Ft |
Tax History Compared to Growth
Tax History
| Year | Tax Paid | Tax Assessment Tax Assessment Total Assessment is a certain percentage of the fair market value that is determined by local assessors to be the total taxable value of land and additions on the property. | Land | Improvement |
|---|---|---|---|---|
| 2024 | $13,745 | $1,580,314 | $530,000 | $1,050,314 |
| 2023 | $10,781 | $987,207 | $320,000 | $667,207 |
| 2022 | $3,240 | $320,000 | $320,000 | $0 |
| 2021 | $3,294 | $336,499 | $320,000 | $16,499 |
| 2020 | $3,234 | $336,499 | $320,000 | $16,499 |
| 2019 | $2,846 | $243,872 | $220,000 | $23,872 |
| 2018 | $0 | $243,872 | $220,000 | $23,872 |
| 2017 | $0 | $243,872 | $220,000 | $23,872 |
| 2016 | $2,505 | $243,872 | $220,000 | $23,872 |
| 2015 | -- | $238,797 | $156,000 | $82,797 |
| 2014 | -- | $238,797 | $156,000 | $82,797 |
Agents Affiliated with this Home
-
Wilson Crow
W
Seller's Agent in 2021
Wilson Crow
RE/MAX
(919) 810-8665
24 in this area
109 Total Sales
-
Joseph Hodge
J
Buyer's Agent in 2021
Joseph Hodge
Hodge & Kittrell Sotheby's Int
(919) 818-2071
3 in this area
96 Total Sales
Map
Source: Doorify MLS
MLS Number: 2380085
APN: 1704.08-78-6388-000
- 208 E Whitaker Mill Rd
- 204 E Whitaker Mill Rd
- 1610 Carson St
- 209 E Whitaker Mill Rd
- 1714 Carson St
- 1523 1/2 Sunrise Ave
- 1523 Sunrise Ave
- 1521 1/2 Sunrise Ave
- 1521 Havenmont Ct
- 1521 Sunrise Ave
- 1523 Havenmont Ct
- 1525 Havenmont Ct
- 1531 Urban Trace Ln
- 1533 Urban Trace Ln
- 1527 Havenmont Ct
- 323 Hudson St
- 1510 Hanover St
- 301 Georgetown Rd
- 305 Georgetown Rd
- 2212 Oxford Hills Dr
- 1825 Reaves Dr
- 1829 Reaves Dr
- 1817 Reaves Dr
- 1833 Reaves Dr
- 1813 Reaves Dr
- 1837 Reaves Dr
- 108 Georgetown Rd
- 110 Georgetown Rd
- 1841 Reaves Dr
- 1809 Reaves Dr
- 1834 Reaves Dr
- 112 Georgetown Rd
- 1612 Sunrise Ave
- 1610 Sunrise Ave
- 1608 Sunrise Ave
- 1805 Reaves Dr
- 1802 Reaves Dr
- 213 E Aycock St
- 211 E Aycock St
- 114 Georgetown Rd
