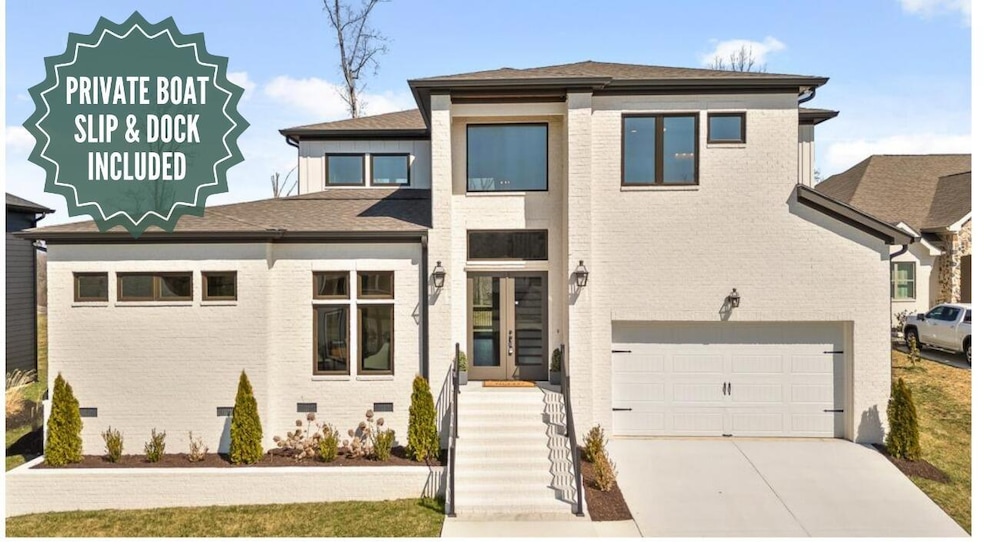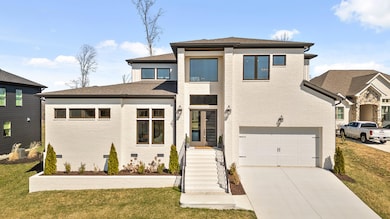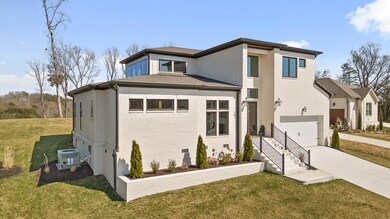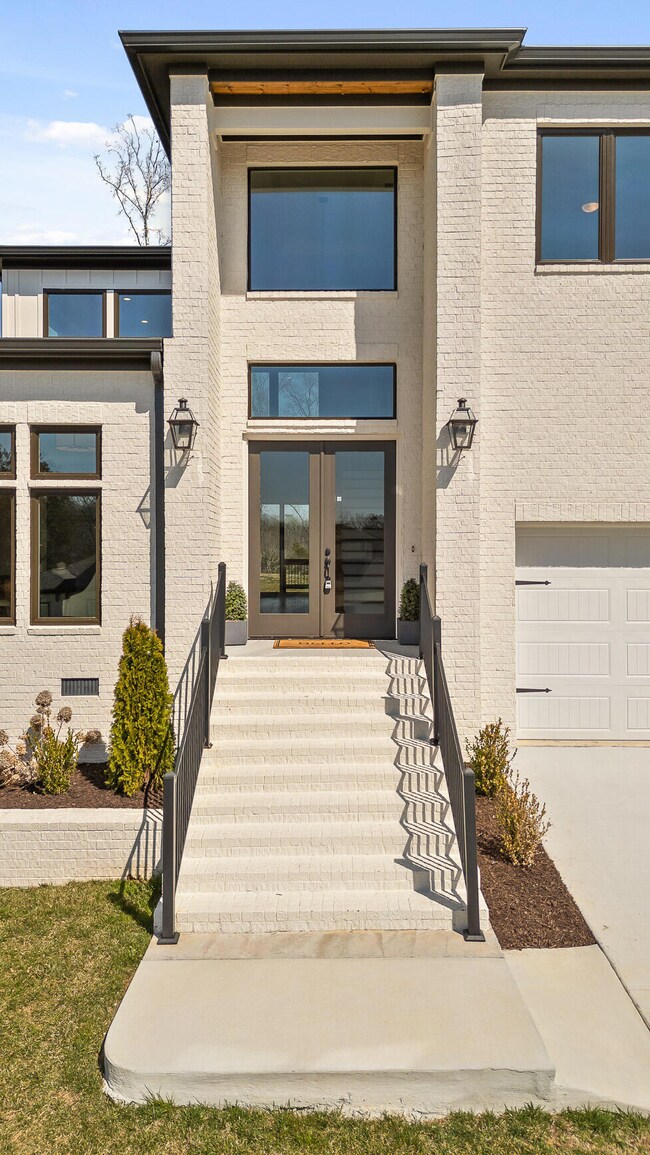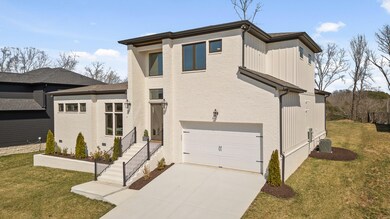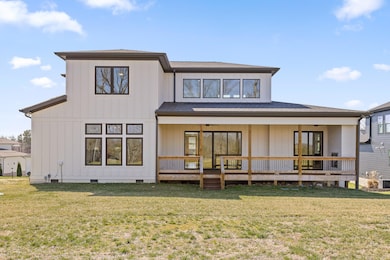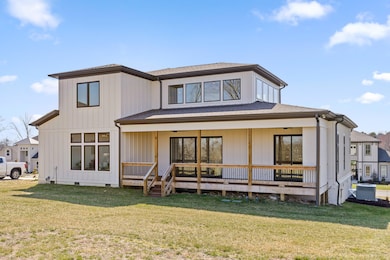
$749,900
- 4 Beds
- 3.5 Baths
- 3,460 Sq Ft
- 556 Kashaya Ln
- Soddy Daisy, TN
Open House Sunday, July 20th, 2:00-4:00! Welcome to 556 Kashaya Ln, where space, function, and quality come together in the desirable Lennox Pointe neighborhood. This beautifully staged 4-bedroom, 3.5-bath home offers over 3,400 square feet of finished living space, with the primary suite located on the main level and a second full suite upstairs—ideal for multigenerational living or private
Brian Lund Keller Williams Realty
