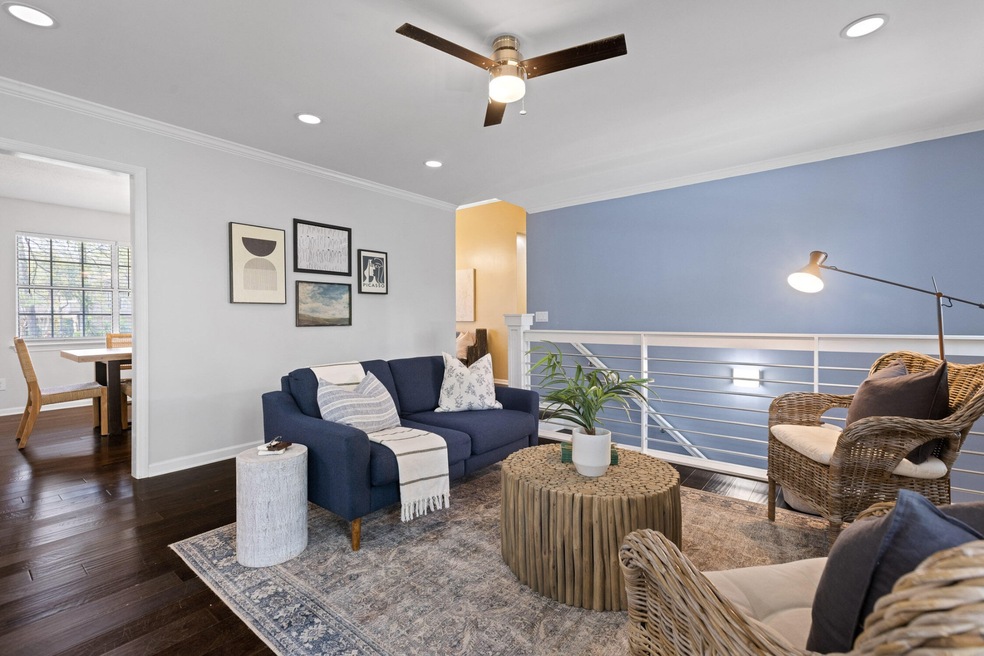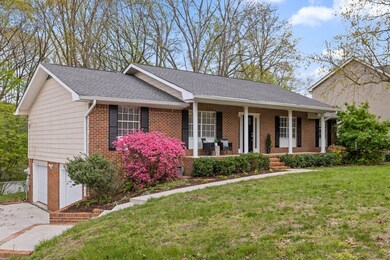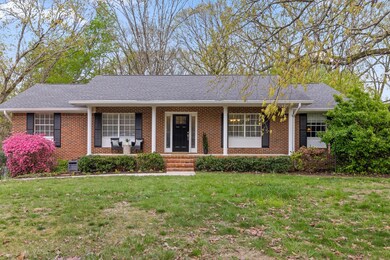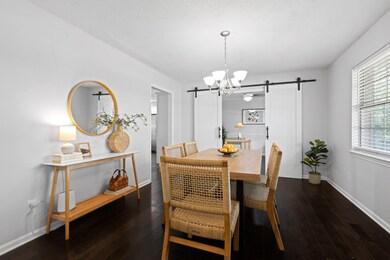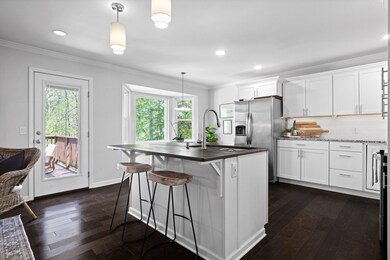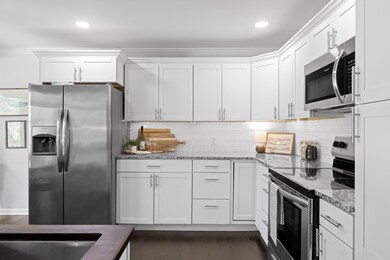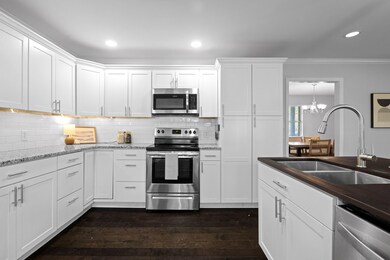
1825 Rock Bluff Rd Hixson, TN 37343
Highlights
- Deck
- Wooded Lot
- Separate Formal Living Room
- Loftis Middle School Rated A-
- 1 Fireplace
- Porch
About This Home
As of May 2024Welcome to this Hidden Harbor Gem that has been remodeled since the original build. In this home you will find a beautiful open kitchen with granite counter tops, two living rooms, hardwood floors, and lots of natural light. Not only does this home offer 4 bedrooms and three bathrooms, it also has multiple flex spaces with an additional room on the main level currently used as an office, and a second living space on the bottom floor with a kitchenette. Outside you have a covered front porch and a large deck off the back overlooking the woods that give this home its privacy. 1825 Rock Bluff Rd has access to many amenities included in the minimal HOA such as: lake access, boat ramp, activity field, swimming pool, tennis courts, pickle ball courts, pavilion access and playground. Please schedule your private showing today.
Home Details
Home Type
- Single Family
Est. Annual Taxes
- $1,827
Year Built
- Built in 1978
Lot Details
- 0.43 Acre Lot
- Lot Dimensions are 110x171.3
- Sloped Lot
- Wooded Lot
HOA Fees
- $38 Monthly HOA Fees
Parking
- 2 Car Attached Garage
Home Design
- Brick Exterior Construction
- Stucco
Interior Spaces
- 2,698 Sq Ft Home
- Property has 3 Levels
- 1 Fireplace
- Separate Formal Living Room
- Finished Basement
Kitchen
- Microwave
- Dishwasher
- Disposal
Bedrooms and Bathrooms
- 4 Bedrooms
- 3 Full Bathrooms
Outdoor Features
- Deck
- Patio
- Porch
Schools
- Mcconnell Elementary School
- Loftis Middle School
- Hixson High School
Utilities
- Cooling Available
- Central Heating
- Septic Tank
Listing and Financial Details
- Assessor Parcel Number 101C A 012
Ownership History
Purchase Details
Home Financials for this Owner
Home Financials are based on the most recent Mortgage that was taken out on this home.Purchase Details
Home Financials for this Owner
Home Financials are based on the most recent Mortgage that was taken out on this home.Purchase Details
Home Financials for this Owner
Home Financials are based on the most recent Mortgage that was taken out on this home.Similar Homes in the area
Home Values in the Area
Average Home Value in this Area
Purchase History
| Date | Type | Sale Price | Title Company |
|---|---|---|---|
| Warranty Deed | $450,000 | North & Main Title Co | |
| Warranty Deed | $374,950 | Heath & Ames Attorney Pc | |
| Warranty Deed | $172,500 | Pioneer Title Agency Inc |
Mortgage History
| Date | Status | Loan Amount | Loan Type |
|---|---|---|---|
| Previous Owner | $370,000 | New Conventional | |
| Previous Owner | $172,500 | Adjustable Rate Mortgage/ARM | |
| Previous Owner | $247,500 | FHA |
Property History
| Date | Event | Price | Change | Sq Ft Price |
|---|---|---|---|---|
| 05/01/2024 05/01/24 | Sold | $450,000 | +0.2% | $167 / Sq Ft |
| 04/07/2024 04/07/24 | Pending | -- | -- | -- |
| 04/05/2024 04/05/24 | For Sale | $449,000 | +19.7% | $166 / Sq Ft |
| 01/21/2022 01/21/22 | Sold | $374,950 | -1.3% | $139 / Sq Ft |
| 12/05/2021 12/05/21 | Pending | -- | -- | -- |
| 12/02/2021 12/02/21 | For Sale | $379,900 | +120.2% | $141 / Sq Ft |
| 04/27/2018 04/27/18 | Sold | $172,500 | -1.4% | $66 / Sq Ft |
| 03/14/2018 03/14/18 | Pending | -- | -- | -- |
| 02/02/2018 02/02/18 | For Sale | $175,000 | -- | $66 / Sq Ft |
Tax History Compared to Growth
Tax History
| Year | Tax Paid | Tax Assessment Tax Assessment Total Assessment is a certain percentage of the fair market value that is determined by local assessors to be the total taxable value of land and additions on the property. | Land | Improvement |
|---|---|---|---|---|
| 2024 | $1,818 | $81,250 | $0 | $0 |
| 2023 | $1,827 | $81,250 | $0 | $0 |
| 2022 | $1,109 | $49,150 | $0 | $0 |
| 2021 | $1,109 | $49,150 | $0 | $0 |
| 2020 | $1,141 | $40,950 | $0 | $0 |
| 2019 | $1,141 | $40,950 | $0 | $0 |
| 2018 | $1,132 | $40,950 | $0 | $0 |
| 2017 | $1,141 | $40,950 | $0 | $0 |
| 2016 | $1,003 | $0 | $0 | $0 |
| 2015 | $1,003 | $35,950 | $0 | $0 |
| 2014 | $1,003 | $0 | $0 | $0 |
Agents Affiliated with this Home
-
C
Buyer's Agent in 2024
Carmen Patty
Greater Downtown Realty dba Keller Williams Realty
(423) 619-3202
4 in this area
71 Total Sales
-
J
Seller's Agent in 2022
Jeremy Saum
Nu Vision Realty
(423) 551-3948
2 in this area
84 Total Sales
-
K
Buyer's Agent in 2022
Kevin Wammak
Real Estate Partners Chattanooga LLC
(423) 290-8711
6 in this area
193 Total Sales
-

Seller's Agent in 2018
Amy Williams
Keller Williams Realty
(423) 598-2032
9 in this area
22 Total Sales
Map
Source: Realtracs
MLS Number: 2711491
APN: 101C-A-012
- 6527 Shallowmar Ln
- 1800 Mountain Bay Dr
- 1706 Mountain Bay Dr
- 6577 Fairview Rd
- 2022 River Bluff Dr
- 6517 Shelter Cove Dr
- 2023 Bay Pointe Dr
- 6639 Fairview Rd
- 1831 Bay Pointe Dr
- 000 Hixson Pike
- 1428 Gold Crest Dr
- 2227 Bay Pointe Dr
- 09 Emmeline Way
- 07 Emmeline Way
- 28 Emmeline Way
- 6733 W Point Dr
- 1983 Thrasher Pike
- 1657 Destiny Dr
- 1681 Destiny Dr
- 6512 Wanda Ln
