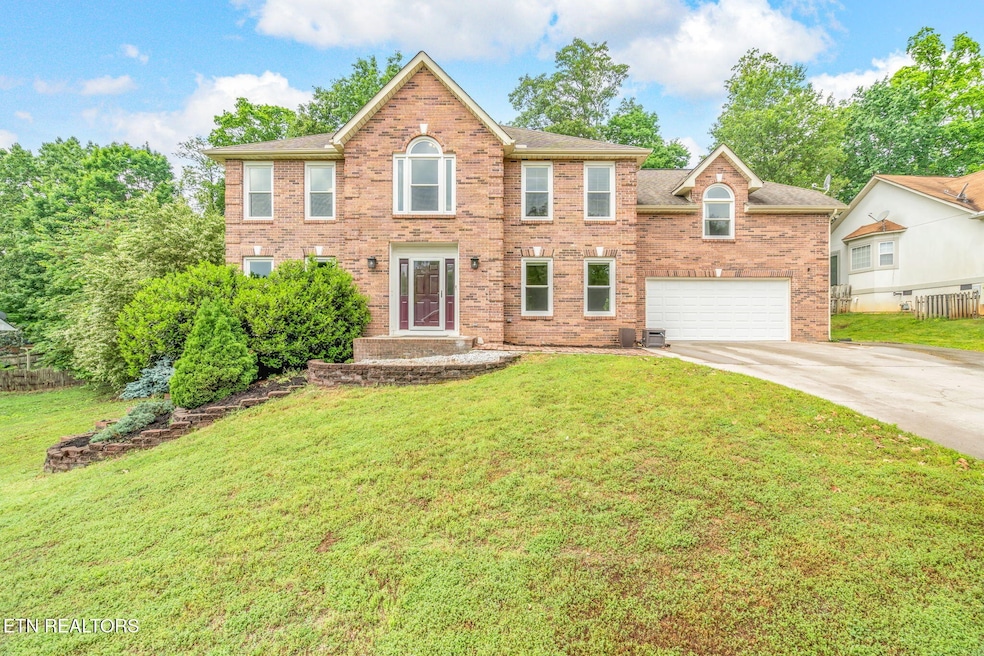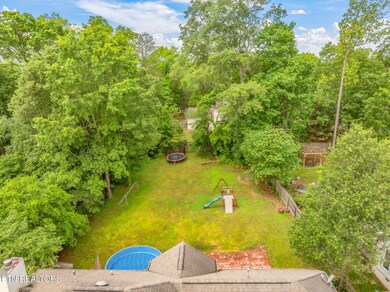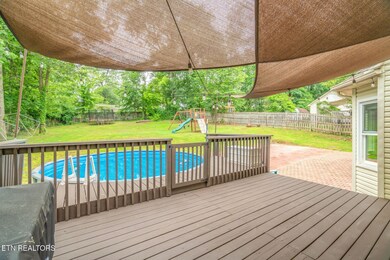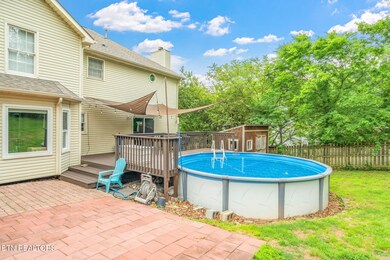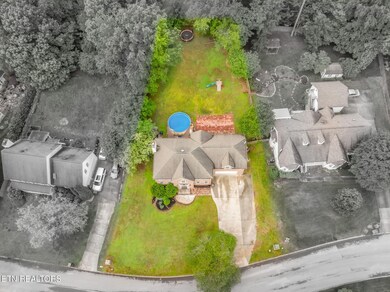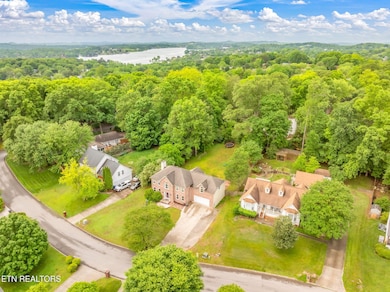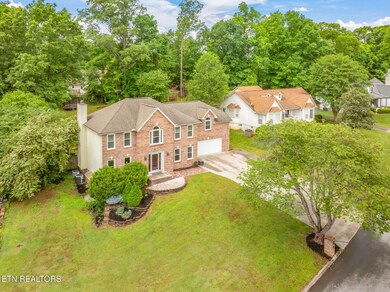
1825 Scenic Valley Ln Knoxville, TN 37922
Concord NeighborhoodEstimated payment $3,881/month
Highlights
- Above Ground Pool
- Deck
- 1 Fireplace
- Northshore Elementary School Rated A-
- Traditional Architecture
- Separate Formal Living Room
About This Home
MOTIVATED SELLER!!! Tucked away in one of West Knoxville's most coveted and convenient neighborhoods, this exquisitely updated two-story beauty with a finished basement offers a rare combination of timeless elegance and modern functionality. Boasting five spacious bedrooms, a glistening pool with deck, and a generously sized level backyard designed for outdoor entertaining, this home is a true sanctuary for both vibrant gatherings and peaceful living. As you step through the front door, you're immediately welcomed by a light-filled interior that has been thoughtfully transformed with high-end finishes and stylish design elements. The centerpiece of the home is the gourmet kitchen, entirely reimagined with gleaming quartz countertops, custom cabinetry, a designer tile backsplash, stainless steel appliances, and an oversized center island perfect for both casual breakfasts and evening wine with friends. This culinary haven opens effortlessly into a gracious dining area and a sun-drenched living room anchored by a sleek fireplace, creating a warm and cohesive space for family life and sharing stories with loved ones. Upstairs, you'll find five expansive bedrooms, including a serene primary suite that feels like a retreat, featuring plush new carpet, soft neutral tones, and a spa-inspired ensuite bathroom with a glass shower, jacuzzi soaking tub, dual vanities, and modern tilework. The secondary bedrooms offer flexibility for growing families, guests, or bonus play areas, and each boasts ample living space. The finished basement adds even more versatility, plenty of ideal areas for a game room, home office, gym, or media lounge, offering endless opportunities to suit your lifestyle. What I love about your new home is your own outside private resort-style backyard, where the crystal-clear pool glistens beneath the sun, surrounded by lush landscaping and a beautifully designed patio.
Listing Agent
Keller Williams Realty Brokerage Phone: 4237655153 License #346677 Listed on: 05/17/2025

Home Details
Home Type
- Single Family
Est. Annual Taxes
- $2,321
Year Built
- Built in 1995
Lot Details
- 0.43 Acre Lot
- Level Lot
HOA Fees
- $4 Monthly HOA Fees
Parking
- 2 Car Attached Garage
Home Design
- Traditional Architecture
- Brick Exterior Construction
- Vinyl Siding
Interior Spaces
- 3,619 Sq Ft Home
- Property has 3 Levels
- Ceiling Fan
- 1 Fireplace
- <<energyStarQualifiedWindowsToken>>
- Separate Formal Living Room
- Fire and Smoke Detector
- Finished Basement
Kitchen
- Oven or Range
- <<microwave>>
- Dishwasher
- Disposal
Flooring
- Carpet
- Tile
Bedrooms and Bathrooms
- 5 Bedrooms
- Walk-In Closet
Outdoor Features
- Above Ground Pool
- Deck
- Patio
Schools
- Northshore Elementary School
- West Valley Middle School
- Bearden High School
Utilities
- Cooling Available
- Central Heating
- Heating System Uses Natural Gas
Community Details
- Lake Ridge Subdivision
Listing and Financial Details
- Tax Lot 97
- Assessor Parcel Number 154GJ041
Map
Home Values in the Area
Average Home Value in this Area
Tax History
| Year | Tax Paid | Tax Assessment Tax Assessment Total Assessment is a certain percentage of the fair market value that is determined by local assessors to be the total taxable value of land and additions on the property. | Land | Improvement |
|---|---|---|---|---|
| 2024 | $2,321 | $149,350 | $0 | $0 |
| 2023 | $2,321 | $149,350 | $0 | $0 |
| 2022 | $2,321 | $149,350 | $0 | $0 |
| 2021 | $1,533 | $72,300 | $0 | $0 |
| 2020 | $1,533 | $72,300 | $0 | $0 |
| 2019 | $1,533 | $72,300 | $0 | $0 |
| 2018 | $1,533 | $72,300 | $0 | $0 |
| 2017 | $1,533 | $72,300 | $0 | $0 |
| 2016 | $1,600 | $0 | $0 | $0 |
| 2015 | $1,600 | $0 | $0 | $0 |
| 2014 | $1,600 | $0 | $0 | $0 |
Property History
| Date | Event | Price | Change | Sq Ft Price |
|---|---|---|---|---|
| 06/30/2025 06/30/25 | Price Changed | $665,000 | -5.0% | $184 / Sq Ft |
| 06/17/2025 06/17/25 | Price Changed | $700,000 | -3.4% | $193 / Sq Ft |
| 06/09/2025 06/09/25 | Price Changed | $724,900 | 0.0% | $200 / Sq Ft |
| 06/02/2025 06/02/25 | Price Changed | $725,000 | -3.3% | $200 / Sq Ft |
| 05/19/2025 05/19/25 | For Sale | $750,000 | +25.0% | $207 / Sq Ft |
| 09/30/2021 09/30/21 | Sold | $600,000 | +129.9% | $153 / Sq Ft |
| 07/28/2014 07/28/14 | Sold | $261,000 | -- | $87 / Sq Ft |
Purchase History
| Date | Type | Sale Price | Title Company |
|---|---|---|---|
| Warranty Deed | $600,000 | Concord Title | |
| Warranty Deed | $261,000 | Admiral Title Inc |
Mortgage History
| Date | Status | Loan Amount | Loan Type |
|---|---|---|---|
| Open | $548,250 | New Conventional | |
| Previous Owner | $301,000 | New Conventional | |
| Previous Owner | $283,500 | New Conventional | |
| Previous Owner | $283,679 | FHA | |
| Previous Owner | $247,950 | New Conventional | |
| Previous Owner | $138,000 | Unknown |
Similar Homes in Knoxville, TN
Source: Realtracs
MLS Number: 2922790
APN: 154GJ-041
- 9945 Tierra Verde Dr
- 9900 Kay Meg Way
- 1800 Lincolnshire Dr
- 1807 Poplar Hill Rd
- 9820 Crestline Dr
- 9704 Wind Creek Way
- 1859 Poplar Hill Rd
- 9447 Clingmans Dome Dr
- 1862 Stone Harbor Way
- 9432 Clingmans Dome Dr
- 1849 Stone Harbor Way Unit 23
- 0 Center Unit 1271515
- 1716 Cades Cove Rd
- 9460 Horizon Dr
- 1818 Thunderhead Road (Lot31)
- 9407 Clingmans Dome Dr
- 9444 Horizon Dr
- 9434 Horizon Dr
- 9430 Horizon Dr
- 0 Thunderhead Rd
- 1716 Cades Cove Rd
- 1971 Willow Loop Way
- 1900 Penwood Dr
- 9635 Westland Cove Way
- 4366 Ridge Water Rd
- 8860 Crescent Lake Way
- 8716 Percy Way
- 9400 Havenbrooke Way
- 8416 Ashley Oak Way
- 601 S Peters Rd
- 350 Amberleigh Bluff Way
- 8700 Hopemont Way
- 10508 Raven Ct Unit 10508 Raven Court
- 10904 Parkgate Ln
- 200 Lovell Heights Rd Unit 3
- 200 Lovell Heights Rd Unit 5
- 10829 Parkgate Ln
- 703 Idlewood Ln
- 8318 Longcreek Ln
- 568 Brookshire Way
