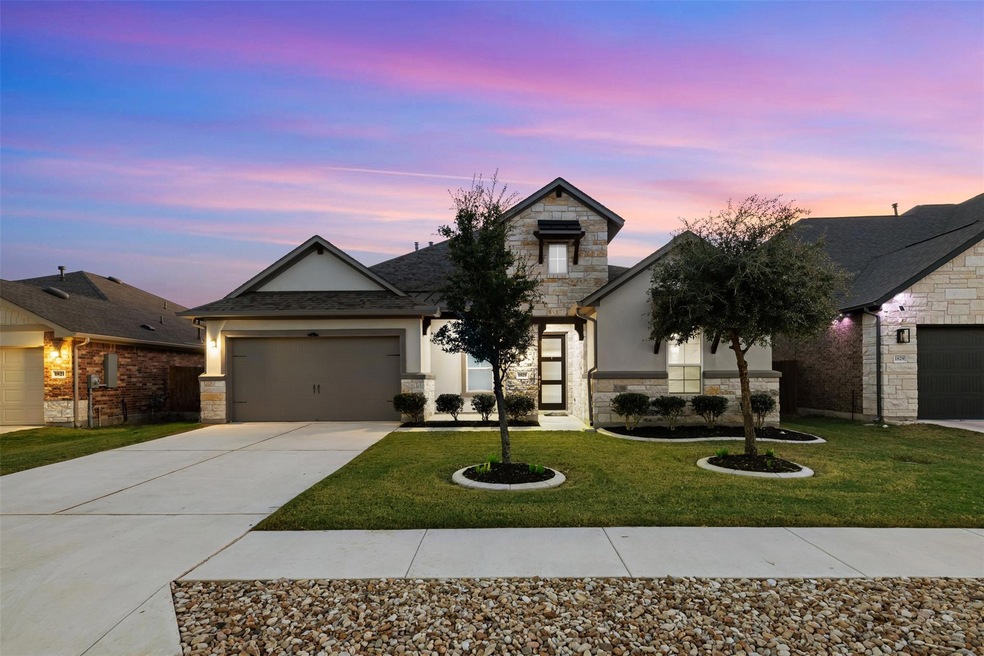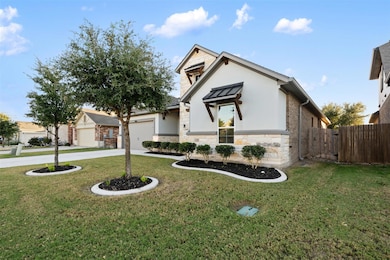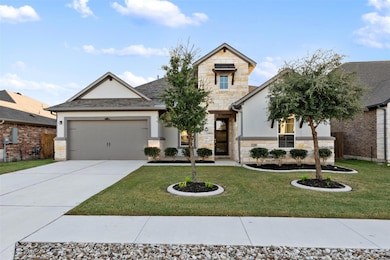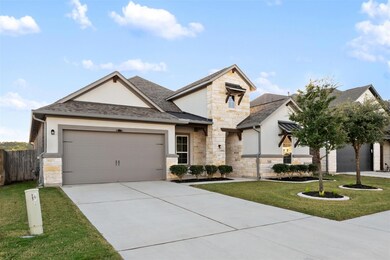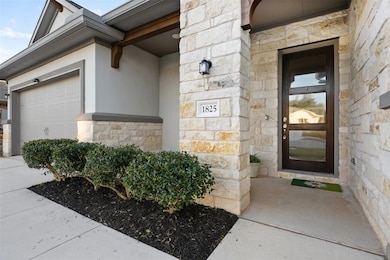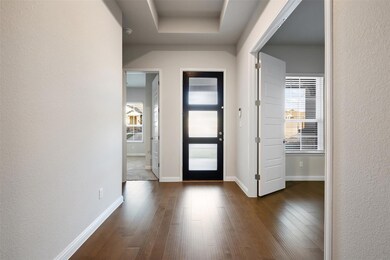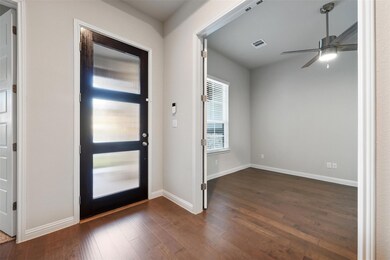1825 Shoshone Ct Leander, TX 78641
Larkspur Park NeighborhoodEstimated payment $3,553/month
Highlights
- Gourmet Kitchen
- Panoramic View
- Wooded Lot
- Liberty Hill High School Rated A-
- Freestanding Bathtub
- Wood Flooring
About This Home
Better Than New – Move-In Ready Dream Home! Welcome home to this stunning GFO-built single-story residence that truly has it all! This vacant and move-in ready home offers a spacious open-concept layout perfect for modern living and entertaining, featuring a seamless flow between the dining area, kitchen, and living room. The isolated primary suite is a luxurious retreat, showcasing elegant tray ceilings and a spa-like bath complete with dual sinks, a freestanding soaking tub, and a mud-set shower. You’ll love the two walk-in closets, including one with direct access to the oversized laundry room—a thoughtful touch that makes daily living a breeze. A private dedicated office provides the ideal space for working from home, while two generously sized secondary bedrooms share a full bath. There’s also a convenient guest half bath for visitors. The grand culinary kitchen is a showstopper with its oversized island, breakfast bar, and abundant cabinetry—perfect for any home chef. Throughout the home, enjoy 10-foot ceilings, 8-foot doors, and beautiful finishes that elevate every space.
Step outside to a covered patio with views for miles—the perfect spot to take in breathtaking sunsets. The yard features a full sprinkler system (front and back) and full gutters, ensuring easy maintenance. There’s nothing left to do but move in and start living your best life!
Listing Agent
Keller Williams Realty Brokerage Phone: (512) 346-3550 License #0518851 Listed on: 11/12/2025

Home Details
Home Type
- Single Family
Est. Annual Taxes
- $9,990
Year Built
- Built in 2020
Lot Details
- 7,131 Sq Ft Lot
- Cul-De-Sac
- Northeast Facing Home
- Wood Fence
- Back Yard Fenced
- Sprinkler System
- Wooded Lot
- Dense Growth Of Small Trees
HOA Fees
- $90 Monthly HOA Fees
Parking
- 2 Car Attached Garage
- Front Facing Garage
- Garage Door Opener
Property Views
- Panoramic
- Woods
- Hills
Home Design
- Brick Exterior Construction
- Slab Foundation
- Composition Roof
- Masonry Siding
- Stucco
Interior Spaces
- 2,646 Sq Ft Home
- 1-Story Property
- Tray Ceiling
- High Ceiling
- Ceiling Fan
- Recessed Lighting
- Blinds
- Entrance Foyer
- Living Room
- Laundry Room
Kitchen
- Gourmet Kitchen
- Open to Family Room
- Breakfast Bar
- Built-In Electric Oven
- Built-In Gas Range
- Microwave
- Dishwasher
- Stainless Steel Appliances
- Kitchen Island
- Granite Countertops
- Quartz Countertops
- Disposal
Flooring
- Wood
- Carpet
- Tile
Bedrooms and Bathrooms
- 3 Main Level Bedrooms
- Dual Closets
- Walk-In Closet
- Double Vanity
- Freestanding Bathtub
- Soaking Tub
- Garden Bath
- Walk-in Shower
Home Security
- Security System Owned
- Smart Thermostat
- Fire and Smoke Detector
Outdoor Features
- Covered Patio or Porch
- Rain Gutters
Schools
- Rancho Sienna Elementary School
- Liberty Hill Middle School
- Liberty Hill High School
Utilities
- Central Heating and Cooling System
- Vented Exhaust Fan
- Heating System Uses Natural Gas
- Underground Utilities
- Natural Gas Connected
- Municipal Utilities District for Water and Sewer
- ENERGY STAR Qualified Water Heater
- Water Softener
- High Speed Internet
Listing and Financial Details
- Assessor Parcel Number 155456020G0019
- Tax Block G
Community Details
Overview
- Association fees include common area maintenance
- Leander Valley Vista Residential Association
- Valley Vista Ph 2 Subdivision
Amenities
- Common Area
Map
Home Values in the Area
Average Home Value in this Area
Tax History
| Year | Tax Paid | Tax Assessment Tax Assessment Total Assessment is a certain percentage of the fair market value that is determined by local assessors to be the total taxable value of land and additions on the property. | Land | Improvement |
|---|---|---|---|---|
| 2025 | $6,371 | $488,712 | $88,000 | $400,712 |
| 2024 | $6,371 | $550,713 | $88,000 | $462,713 |
| 2023 | $6,380 | $511,284 | $0 | $0 |
| 2022 | $10,005 | $464,804 | $0 | $0 |
| 2021 | $9,973 | $422,549 | $73,000 | $349,549 |
| 2020 | $1,713 | $69,350 | $69,350 | $0 |
Property History
| Date | Event | Price | List to Sale | Price per Sq Ft | Prior Sale |
|---|---|---|---|---|---|
| 11/12/2025 11/12/25 | For Sale | $499,000 | +21.7% | $189 / Sq Ft | |
| 07/27/2020 07/27/20 | Sold | -- | -- | -- | View Prior Sale |
| 06/28/2020 06/28/20 | Pending | -- | -- | -- | |
| 04/22/2020 04/22/20 | Price Changed | $409,990 | +900.2% | $156 / Sq Ft | |
| 04/22/2020 04/22/20 | For Sale | $40,990 | -- | $16 / Sq Ft |
Purchase History
| Date | Type | Sale Price | Title Company |
|---|---|---|---|
| Warranty Deed | -- | None Listed On Document | |
| Vendors Lien | -- | Capital Title Of Texas Llc |
Mortgage History
| Date | Status | Loan Amount | Loan Type |
|---|---|---|---|
| Previous Owner | $348,491 | New Conventional |
Source: Unlock MLS (Austin Board of REALTORS®)
MLS Number: 3705677
APN: R583262
- 1629 Arapaho Mountain Pass
- 2433 Bear Cub Bend
- 624 Saturnia Dr
- 2813 Hopi Path Unit 11
- 225 Palio Place
- 2421 Rosette Ln
- 217 Palio Place
- 2233 Bravo Pass
- 1812 Buntline Hitch Dr
- 1829 Buntline Hitch Dr
- 1925 Buntline Hitch Dr
- 1929 Pogonip Place
- 1940 Bandito Bluff Pass
- 2012 Bandito Bluff Pass
- 1912 Pogonip Place
- 1920 Pogonip Place
- 1916 Marlin Spike Dr
- 1828 Marlin Spike Dr
- 2100 Suncup St
- 2428 Cattle Baron Trail
- 1736 Cherokee Nation Trail
- 1925 Ruger Pass
- 2332 Bravo Pass
- 2321 Bravo Pass
- 105 Berkeley Place
- 1921 Marlin Spike Dr
- 1832 Buntline Hitch Dr
- 1904 Marlin Spike Dr
- 1932 Marlin Spike Dr
- 1917 Marlin Spike Dr
- 2105 Suncup St
- 321 Berkeley Place
- 113 Palio Place
- 2109 Gabriels Horn Rd
- 121 San Domenico Cove
- 2016 Bobtail Pass
- 2208 Bell Mare View
- 1624 River Plateau Dr
- 312 Montauk Loop Unit 20
- 212 Panzano Dr
