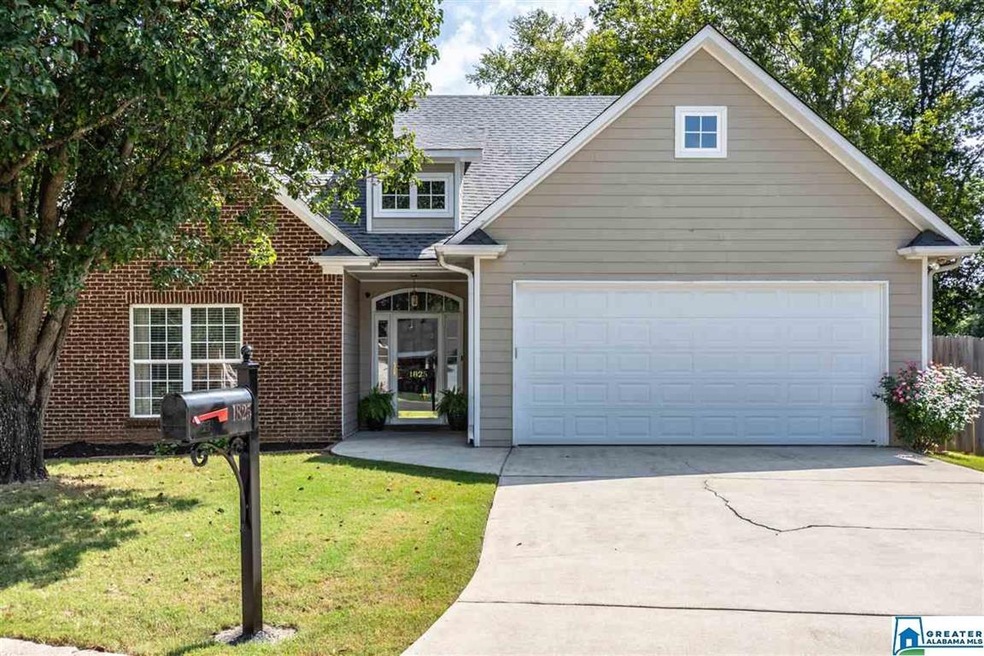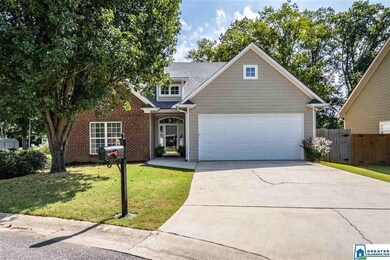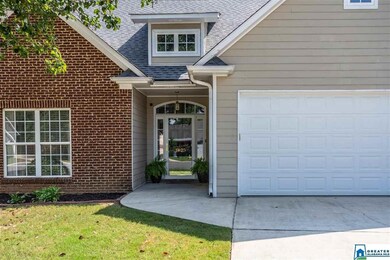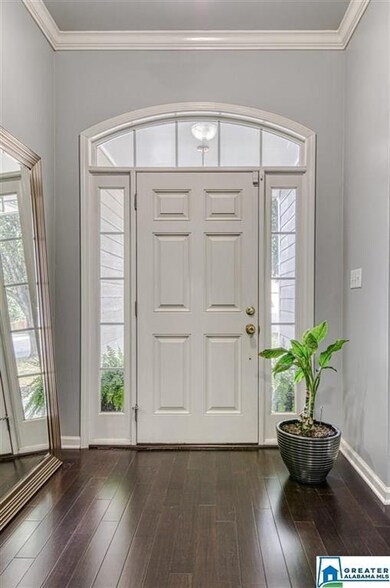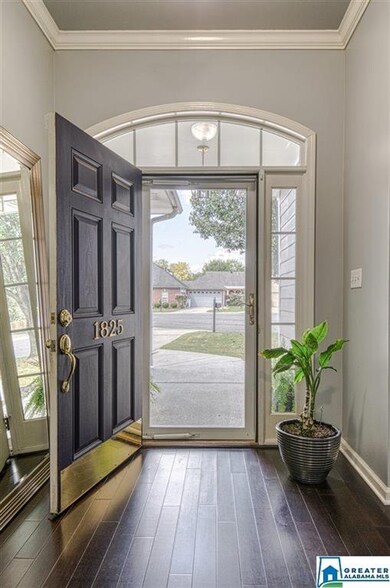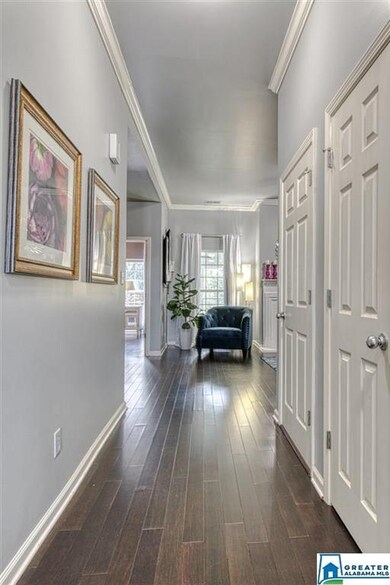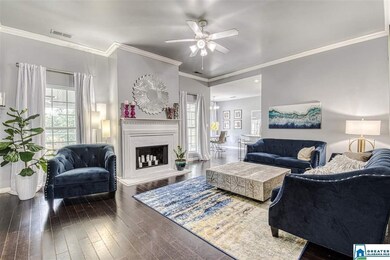
Estimated Value: $258,000 - $267,400
Highlights
- Deck
- Attic
- Stainless Steel Appliances
- Wood Flooring
- Stone Countertops
- Fenced Yard
About This Home
As of October 2020One level living cannot be beat in this charming garden home in Oliver Crossing! Gleaming bamboo floors lead from the sunny foyer into a lovely living area, complete with high ceilings & gas fireplace. The open floorplan flows nicely from the living area through to a bright eat-in kitchen with granite countertops, some stainless appliances, bar seating & plenty of cabinets! Master bedroom is spacious with tall ceilings, great light through the windows, huge walk-in closet, & ensuite bath. Two more bedrooms, an additional bath, laundry, & a 2 car garage round out the main floor. A walk up attic space upstairs has expansion potential. Glass doors from the master and from the eat in area of the kitchen lead to a gorgeous sunroom with wide windows & sliding doors to the patio, perfect for entertaining, and overlooking the large, flat fenced backyard. New roof 7/20, hot water heater 2018, privacy fence 2017, storm door and Don’t miss your chance to own this beautiful home!
Home Details
Home Type
- Single Family
Est. Annual Taxes
- $644
Year Built
- Built in 2002
Lot Details
- 7,405 Sq Ft Lot
- Cul-De-Sac
- Fenced Yard
- Few Trees
Parking
- 2 Car Attached Garage
- Garage on Main Level
- Front Facing Garage
- Driveway
- Off-Street Parking
Home Design
- Brick Exterior Construction
- Slab Foundation
- HardiePlank Siding
Interior Spaces
- 1,496 Sq Ft Home
- 1-Story Property
- Crown Molding
- Smooth Ceilings
- Ceiling Fan
- Recessed Lighting
- Brick Fireplace
- Gas Fireplace
- Window Treatments
- Insulated Doors
- Living Room with Fireplace
- Dining Room
- Wood Flooring
- Walkup Attic
Kitchen
- Breakfast Bar
- Electric Oven
- Electric Cooktop
- Built-In Microwave
- Freezer
- Dishwasher
- Stainless Steel Appliances
- ENERGY STAR Qualified Appliances
- Kitchen Island
- Stone Countertops
Bedrooms and Bathrooms
- 3 Bedrooms
- Walk-In Closet
- 2 Full Bathrooms
- Bathtub and Shower Combination in Primary Bathroom
- Garden Bath
Laundry
- Laundry Room
- Laundry on main level
- Washer and Electric Dryer Hookup
Outdoor Features
- Deck
- Patio
- Exterior Lighting
Utilities
- Central Air
- Mini Split Air Conditioners
- Heating System Uses Gas
- Underground Utilities
- Electric Water Heater
Listing and Financial Details
- Assessor Parcel Number 26-05-16-1-002-057.000
Ownership History
Purchase Details
Home Financials for this Owner
Home Financials are based on the most recent Mortgage that was taken out on this home.Purchase Details
Home Financials for this Owner
Home Financials are based on the most recent Mortgage that was taken out on this home.Similar Homes in Leeds, AL
Home Values in the Area
Average Home Value in this Area
Purchase History
| Date | Buyer | Sale Price | Title Company |
|---|---|---|---|
| Erwin Janice | $204,900 | None Available | |
| Tice Jillian | $144,900 | None Available | |
| Tice Jillian | $10,000 | None Available |
Mortgage History
| Date | Status | Borrower | Loan Amount |
|---|---|---|---|
| Previous Owner | Tice Jillian | $142,274 |
Property History
| Date | Event | Price | Change | Sq Ft Price |
|---|---|---|---|---|
| 10/15/2020 10/15/20 | Sold | $204,900 | 0.0% | $137 / Sq Ft |
| 09/16/2020 09/16/20 | For Sale | $204,900 | 0.0% | $137 / Sq Ft |
| 09/14/2020 09/14/20 | Price Changed | $204,900 | +36.7% | $137 / Sq Ft |
| 06/10/2013 06/10/13 | Sold | $149,900 | +3.5% | $81 / Sq Ft |
| 06/01/2013 06/01/13 | Pending | -- | -- | -- |
| 02/20/2013 02/20/13 | For Sale | $144,900 | -- | $78 / Sq Ft |
Tax History Compared to Growth
Tax History
| Year | Tax Paid | Tax Assessment Tax Assessment Total Assessment is a certain percentage of the fair market value that is determined by local assessors to be the total taxable value of land and additions on the property. | Land | Improvement |
|---|---|---|---|---|
| 2024 | $853 | $47,660 | $10,000 | $37,660 |
| 2023 | $982 | $47,660 | $10,000 | $37,660 |
| 2022 | $861 | $21,035 | $4,200 | $16,835 |
| 2021 | $664 | $21,035 | $4,200 | $16,835 |
| 2020 | $643 | $15,743 | $3,750 | $11,993 |
| 2019 | $627 | $15,493 | $3,500 | $11,993 |
| 2018 | $570 | $14,200 | $0 | $0 |
| 2017 | $520 | $14,200 | $0 | $0 |
| 2016 | $513 | $13,840 | $0 | $0 |
| 2015 | $520 | $13,840 | $0 | $0 |
| 2014 | $520 | $14,120 | $0 | $0 |
Agents Affiliated with this Home
-
Rebecca Crowther

Seller's Agent in 2020
Rebecca Crowther
Ray & Poynor Properties
(205) 807-6838
1 in this area
69 Total Sales
-
Lacey Whatley

Seller Co-Listing Agent in 2020
Lacey Whatley
Ray & Poynor Properties
(205) 937-5223
1 in this area
31 Total Sales
-
Judy Kirkland

Buyer's Agent in 2020
Judy Kirkland
ERA King Real Estate - Moody
(205) 640-0133
8 in this area
108 Total Sales
-
J
Seller's Agent in 2013
Jan Williams
RE/MAX
-
Amanda Drake

Buyer Co-Listing Agent in 2013
Amanda Drake
Webb & Company Realty
(205) 283-0481
5 in this area
18 Total Sales
Map
Source: Greater Alabama MLS
MLS Number: 895505
APN: 26-05-16-1-002-057.000
- 2069 Phillips Cir
- 8684 Clarke Ln
- 8659 Clarke Ln
- 1971 Clarke Rd
- 2000 Oxford Cir
- 8613 Clarke Ln
- 8445 Lanewood Cir
- 8332 Cahaba Crossing Cir
- 1601 Windsor Ln
- 1345 Ashville Rd
- 8616 Bryson Ln
- 8148 Lyle Ave
- 8852 Rockhampton St
- 9008 Rockhampton St
- 9012 Rockhampton St
- 8520 Rockhampton St
- 9005 Rockhampton St
- 9013 Rockhampton St
- 9009 Rockhampton St
- 8853 Rockhampton St
- 1825 Tyler Cir
- 1821 Tyler Cir
- 1829 Tyler Cir
- 1817 Tyler Cir
- 1833 Tyler Cir
- 1813 Tyler Cir
- 1822 Tyler Cir
- 1832 Tyler Cir
- 8400 Kirkby Cir
- 8404 Kirkby Cir
- 1828 Tyler Cir
- 1816 Tyler Cir
- 2049 Phillips Cir
- 1809 Tyler Cir
- 2053 Phillips Cir
- 1812 Tyler Cir
- 2045 Phillips Cir
- 8408 Kirkby Cir
- 8401 Kirkby Cir
- 2041 Phillips Cir
