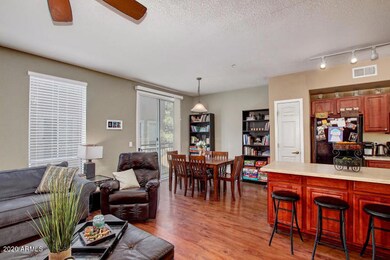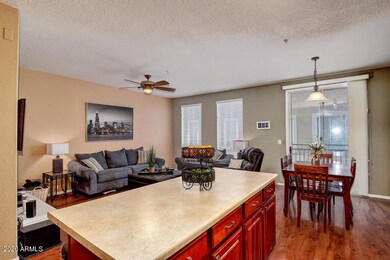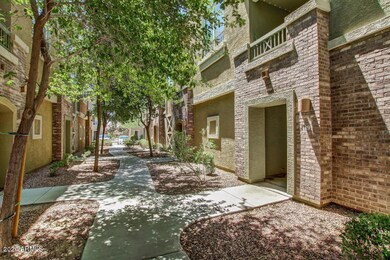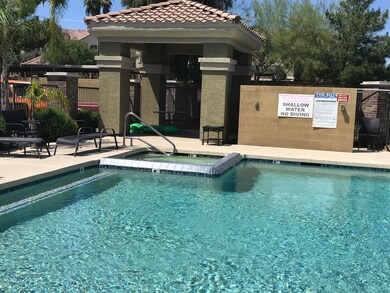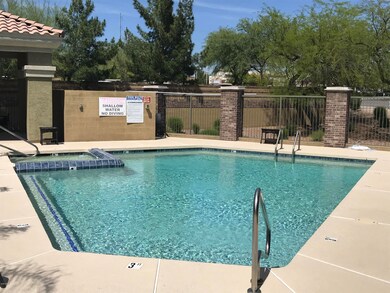
18250 N Cave Creek Rd Unit 139 Phoenix, AZ 85032
Paradise Valley NeighborhoodHighlights
- Gated Community
- Community Pool
- 2 Car Direct Access Garage
- Contemporary Architecture
- Balcony
- Eat-In Kitchen
About This Home
As of June 2020''Great Home'' Conveniently Located Just South of the 101 Freeway! One of the Unique Town homes with 2 car Garage! This quiet home has an open floor plan with 1,440 livable square feet. Includes numerous enhancements; 9ft high ceilings two (2) master bedrooms with their own separate bathrooms *Spacious family room with half bath for a total of 2.5 bathrooms A convenient balcony/patio located off the great room, and a huge two car garage with direct entry into the home. Upgrades include new fridge, Bosch dishwasher & energy saving smart thermoestat* washer/dryer & extra storage room *pool & spa. Community driveways and parking lots just repaved with new keyless security upgrades coming this summer *Close to shopping, dining & 5 miles to Deer Valley Airport! ''WATER IS INCLUDED IN HOA!
Last Agent to Sell the Property
Buyers Information Service, Inc. Brokerage Phone: 602-647-4888 License #BR028502000 Listed on: 04/23/2020
Townhouse Details
Home Type
- Townhome
Est. Annual Taxes
- $924
Year Built
- Built in 2005
Lot Details
- 686 Sq Ft Lot
- Desert faces the front of the property
- Private Streets
- Block Wall Fence
HOA Fees
- $210 Monthly HOA Fees
Parking
- 2 Car Direct Access Garage
- Garage Door Opener
Home Design
- Contemporary Architecture
- Brick Exterior Construction
- Wood Frame Construction
- Tile Roof
- Stucco
Interior Spaces
- 1,440 Sq Ft Home
- 2-Story Property
- Ceiling height of 9 feet or more
- Ceiling Fan
- Double Pane Windows
- Solar Screens
Kitchen
- Eat-In Kitchen
- Electric Cooktop
- Built-In Microwave
- Kitchen Island
Flooring
- Carpet
- Laminate
- Tile
Bedrooms and Bathrooms
- 2 Bedrooms
- Primary Bathroom is a Full Bathroom
- 2.5 Bathrooms
- Dual Vanity Sinks in Primary Bathroom
Outdoor Features
- Balcony
- Patio
Location
- Property is near a bus stop
Schools
- Echo Mountain Intermediate School
- Vista Verde Middle School
- North Canyon High School
Utilities
- Central Air
- Heating Available
- High Speed Internet
- Cable TV Available
Listing and Financial Details
- Tax Lot 139
- Assessor Parcel Number 214-07-415
Community Details
Overview
- Association fees include insurance, street maintenance, front yard maint, trash, water, roof replacement, maintenance exterior
- Park Mgt & Realty Association, Phone Number (480) 726-7300
- Built by WEST STONE
- Kensington Place Condominium Subdivision
Recreation
- Community Pool
- Community Spa
Additional Features
- Recreation Room
- Gated Community
Ownership History
Purchase Details
Home Financials for this Owner
Home Financials are based on the most recent Mortgage that was taken out on this home.Purchase Details
Home Financials for this Owner
Home Financials are based on the most recent Mortgage that was taken out on this home.Purchase Details
Home Financials for this Owner
Home Financials are based on the most recent Mortgage that was taken out on this home.Purchase Details
Home Financials for this Owner
Home Financials are based on the most recent Mortgage that was taken out on this home.Purchase Details
Purchase Details
Home Financials for this Owner
Home Financials are based on the most recent Mortgage that was taken out on this home.Purchase Details
Home Financials for this Owner
Home Financials are based on the most recent Mortgage that was taken out on this home.Purchase Details
Home Financials for this Owner
Home Financials are based on the most recent Mortgage that was taken out on this home.Similar Homes in Phoenix, AZ
Home Values in the Area
Average Home Value in this Area
Purchase History
| Date | Type | Sale Price | Title Company |
|---|---|---|---|
| Warranty Deed | $209,900 | Equity Title Agency Inc | |
| Interfamily Deed Transfer | -- | Security Title Agency Inc | |
| Warranty Deed | $170,000 | Security Title Agency Inc | |
| Warranty Deed | $144,000 | First American Title Ins Co | |
| Interfamily Deed Transfer | -- | None Available | |
| Warranty Deed | $226,000 | Russ Lyon Title Llc | |
| Special Warranty Deed | -- | Fidelity National Title | |
| Special Warranty Deed | $186,305 | Fidelity National Title |
Mortgage History
| Date | Status | Loan Amount | Loan Type |
|---|---|---|---|
| Open | $210,300 | New Conventional | |
| Closed | $6,108 | Second Mortgage Made To Cover Down Payment | |
| Closed | $203,603 | New Conventional | |
| Previous Owner | $136,000 | New Conventional | |
| Previous Owner | $136,800 | FHA | |
| Previous Owner | $111,000 | Purchase Money Mortgage | |
| Previous Owner | $149,000 | New Conventional | |
| Closed | $37,250 | No Value Available |
Property History
| Date | Event | Price | Change | Sq Ft Price |
|---|---|---|---|---|
| 05/06/2025 05/06/25 | For Sale | $315,000 | +50.1% | $219 / Sq Ft |
| 06/22/2020 06/22/20 | Sold | $209,900 | 0.0% | $146 / Sq Ft |
| 05/10/2020 05/10/20 | Pending | -- | -- | -- |
| 05/10/2020 05/10/20 | Price Changed | $209,900 | +2.4% | $146 / Sq Ft |
| 04/23/2020 04/23/20 | For Sale | $205,000 | +20.6% | $142 / Sq Ft |
| 06/23/2017 06/23/17 | Sold | $170,000 | -2.8% | $118 / Sq Ft |
| 05/10/2017 05/10/17 | Pending | -- | -- | -- |
| 05/05/2017 05/05/17 | For Sale | $174,900 | +21.5% | $121 / Sq Ft |
| 06/10/2016 06/10/16 | Sold | $144,000 | -3.7% | $100 / Sq Ft |
| 04/04/2016 04/04/16 | Pending | -- | -- | -- |
| 03/21/2016 03/21/16 | For Sale | $149,500 | -- | $104 / Sq Ft |
Tax History Compared to Growth
Tax History
| Year | Tax Paid | Tax Assessment Tax Assessment Total Assessment is a certain percentage of the fair market value that is determined by local assessors to be the total taxable value of land and additions on the property. | Land | Improvement |
|---|---|---|---|---|
| 2025 | $968 | $11,476 | -- | -- |
| 2024 | $946 | $10,930 | -- | -- |
| 2023 | $946 | $20,710 | $4,140 | $16,570 |
| 2022 | $937 | $16,310 | $3,260 | $13,050 |
| 2021 | $953 | $15,530 | $3,100 | $12,430 |
| 2020 | $920 | $14,300 | $2,860 | $11,440 |
| 2019 | $924 | $12,780 | $2,550 | $10,230 |
| 2018 | $891 | $12,280 | $2,450 | $9,830 |
| 2017 | $851 | $10,810 | $2,160 | $8,650 |
| 2016 | $837 | $10,310 | $2,060 | $8,250 |
| 2015 | $777 | $9,050 | $1,810 | $7,240 |
Agents Affiliated with this Home
-
Christopher Fisher

Seller's Agent in 2025
Christopher Fisher
Real Broker
(480) 843-8828
3 in this area
55 Total Sales
-
Kim Bongiorno

Seller's Agent in 2020
Kim Bongiorno
Buyers Information Service, Inc.
(602) 647-4888
51 Total Sales
-
Johnny Trischetti

Seller's Agent in 2017
Johnny Trischetti
Russ Lyon Sotheby's International Realty
(602) 502-5213
2 in this area
34 Total Sales
-
Debbie Nieman

Seller's Agent in 2016
Debbie Nieman
Keller Williams Realty Sonoran Living
(602) 799-5239
31 Total Sales
Map
Source: Arizona Regional Multiple Listing Service (ARMLS)
MLS Number: 6069514
APN: 214-07-415
- 18250 N Cave Creek Rd Unit 123
- 18250 N Cave Creek Rd Unit 147
- 18250 N Cave Creek Rd Unit 164
- 18416 N Cave Creek Rd Unit 1041
- 18416 N Cave Creek Rd Unit 3050
- 18416 N Cave Creek Rd Unit 2063
- 18202 N Cave Creek Rd Unit 249
- 18202 N Cave Creek Rd Unit 109
- 18202 N Cave Creek Rd Unit 256
- 18202 N Cave Creek Rd Unit 122
- 18202 N Cave Creek Rd Unit 240
- 18202 N Cave Creek Rd Unit 106
- 18202 N Cave Creek Rd Unit 241
- 18202 N Cave Creek Rd Unit 141
- 18202 N Cave Creek Rd Unit 149
- 18202 N Cave Creek Rd Unit 251
- 18202 N Cave Creek Rd Unit 157
- 18202 N Cave Creek Rd Unit 151
- 18202 N Cave Creek Rd Unit 111
- 18202 N Cave Creek Rd Unit 129

