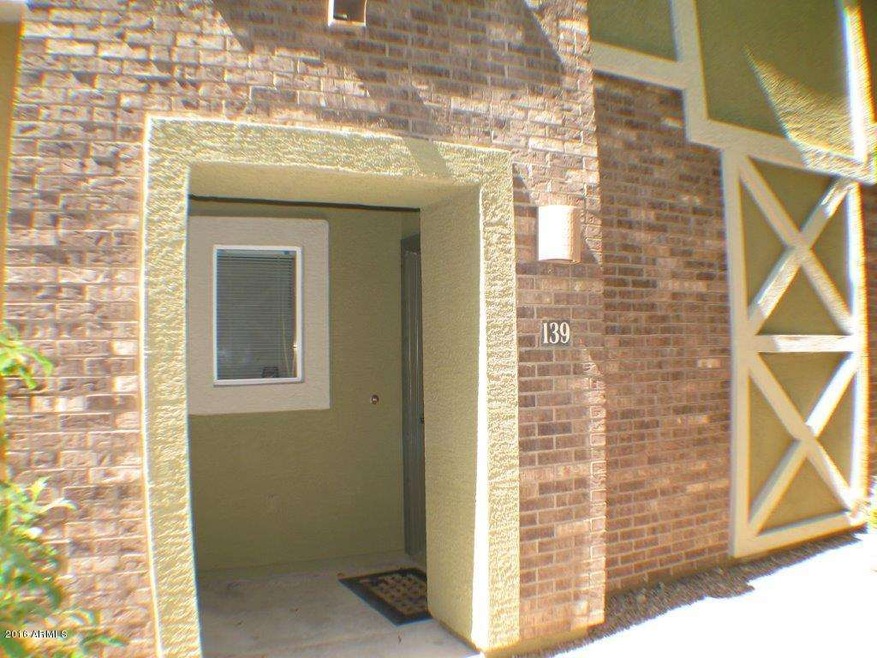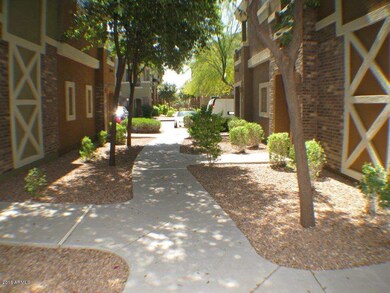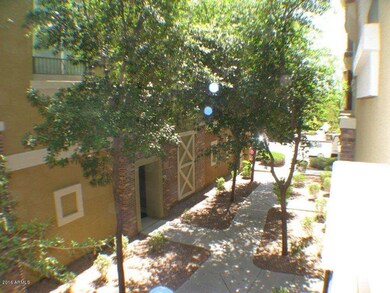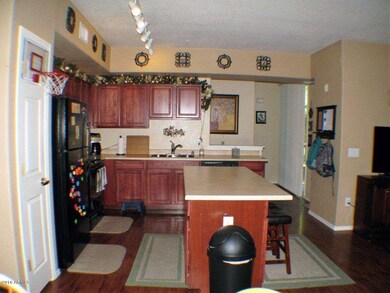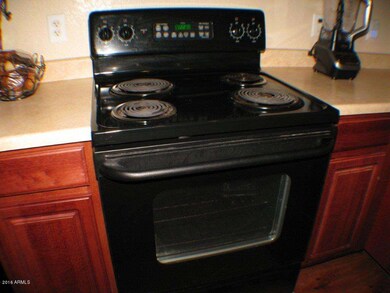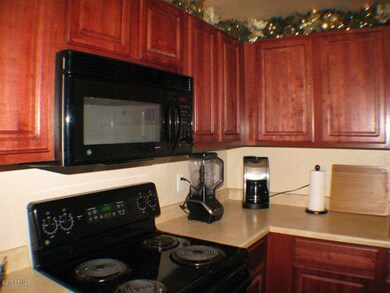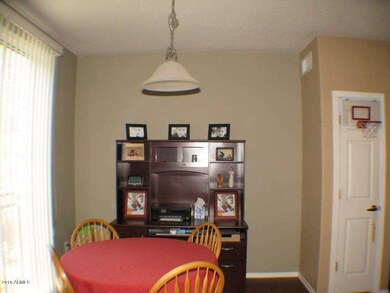
18250 N Cave Creek Rd Unit 139 Phoenix, AZ 85032
Paradise Valley NeighborhoodHighlights
- Gated Community
- Contemporary Architecture
- Community Pool
- Clubhouse
- Vaulted Ceiling
- Balcony
About This Home
As of June 2020Townhome w/Quiet Location in Distinctive Gated Community.Over $11,000 spent updating this property. New flooring with upgraded carpet and manufactured wood flooring. New Paint, New Epoxy Garage Floor.Truly Move in Ready this quality made townhouse has Double Wall staggered Stud W/Double Insulation between Homes, Pre-engineered Post Tension Slab & Hand Finished Stucco Exterior; Old World-inspired Architecture. Prime Location grants you easy access to 101,SR-51, Shopping & Dining.Complex has Clubhouse, Spa & Pool-Use and Don't worry about the maintenance.Grounds are taken care of by the HOA too.Lock and leave this 2 M/brm with en suite baths in each plus extra 1/2 bath for your guest.Great RM, Dn/rm Kitchen w/pantry & Bkfst Bar-Pre-wired for Security System, Ceiling Fans & Cable-2 car garage
Last Agent to Sell the Property
Keller Williams Realty Sonoran Living License #SA572600000 Listed on: 03/21/2016

Townhouse Details
Home Type
- Townhome
Est. Annual Taxes
- $777
Year Built
- Built in 2005
Lot Details
- 686 Sq Ft Lot
- Desert faces the front of the property
- Private Streets
- Block Wall Fence
HOA Fees
- $180 Monthly HOA Fees
Parking
- 2 Car Garage
- Garage Door Opener
Home Design
- Contemporary Architecture
- Wood Frame Construction
- Tile Roof
- Stucco
Interior Spaces
- 1,440 Sq Ft Home
- 2-Story Property
- Vaulted Ceiling
- Double Pane Windows
- Solar Screens
Kitchen
- Eat-In Kitchen
- Breakfast Bar
- Built-In Microwave
Flooring
- Laminate
- Tile
Bedrooms and Bathrooms
- 2 Bedrooms
- Remodeled Bathroom
- Primary Bathroom is a Full Bathroom
- 2.5 Bathrooms
- Dual Vanity Sinks in Primary Bathroom
Home Security
Outdoor Features
- Balcony
Schools
- Echo Mountain Intermediate School
- Vista Verde Middle School
- North Canyon High School
Utilities
- Refrigerated Cooling System
- Heating Available
- High Speed Internet
- Cable TV Available
Listing and Financial Details
- Home warranty included in the sale of the property
- Tax Lot 139
- Assessor Parcel Number 214-07-415
Community Details
Overview
- Association fees include roof repair, insurance, sewer, ground maintenance, street maintenance, front yard maint, trash, water, roof replacement, maintenance exterior
- Kensington Place Association, Phone Number (480) 284-5551
- Built by West Stone
- Kensington Place Condominium Subdivision
- FHA/VA Approved Complex
Amenities
- Clubhouse
- Recreation Room
Recreation
- Community Pool
- Community Spa
Security
- Gated Community
- Fire Sprinkler System
Ownership History
Purchase Details
Home Financials for this Owner
Home Financials are based on the most recent Mortgage that was taken out on this home.Purchase Details
Home Financials for this Owner
Home Financials are based on the most recent Mortgage that was taken out on this home.Purchase Details
Home Financials for this Owner
Home Financials are based on the most recent Mortgage that was taken out on this home.Purchase Details
Home Financials for this Owner
Home Financials are based on the most recent Mortgage that was taken out on this home.Purchase Details
Purchase Details
Home Financials for this Owner
Home Financials are based on the most recent Mortgage that was taken out on this home.Purchase Details
Home Financials for this Owner
Home Financials are based on the most recent Mortgage that was taken out on this home.Purchase Details
Home Financials for this Owner
Home Financials are based on the most recent Mortgage that was taken out on this home.Similar Homes in Phoenix, AZ
Home Values in the Area
Average Home Value in this Area
Purchase History
| Date | Type | Sale Price | Title Company |
|---|---|---|---|
| Warranty Deed | $209,900 | Equity Title Agency Inc | |
| Interfamily Deed Transfer | -- | Security Title Agency Inc | |
| Warranty Deed | $170,000 | Security Title Agency Inc | |
| Warranty Deed | $144,000 | First American Title Ins Co | |
| Interfamily Deed Transfer | -- | None Available | |
| Warranty Deed | $226,000 | Russ Lyon Title Llc | |
| Special Warranty Deed | -- | Fidelity National Title | |
| Special Warranty Deed | $186,305 | Fidelity National Title |
Mortgage History
| Date | Status | Loan Amount | Loan Type |
|---|---|---|---|
| Open | $210,300 | New Conventional | |
| Closed | $6,108 | Second Mortgage Made To Cover Down Payment | |
| Closed | $203,603 | New Conventional | |
| Previous Owner | $136,000 | New Conventional | |
| Previous Owner | $136,800 | FHA | |
| Previous Owner | $111,000 | Purchase Money Mortgage | |
| Previous Owner | $149,000 | New Conventional | |
| Closed | $37,250 | No Value Available |
Property History
| Date | Event | Price | Change | Sq Ft Price |
|---|---|---|---|---|
| 05/06/2025 05/06/25 | For Sale | $315,000 | +50.1% | $219 / Sq Ft |
| 06/22/2020 06/22/20 | Sold | $209,900 | 0.0% | $146 / Sq Ft |
| 05/10/2020 05/10/20 | Pending | -- | -- | -- |
| 05/10/2020 05/10/20 | Price Changed | $209,900 | +2.4% | $146 / Sq Ft |
| 04/23/2020 04/23/20 | For Sale | $205,000 | +20.6% | $142 / Sq Ft |
| 06/23/2017 06/23/17 | Sold | $170,000 | -2.8% | $118 / Sq Ft |
| 05/10/2017 05/10/17 | Pending | -- | -- | -- |
| 05/05/2017 05/05/17 | For Sale | $174,900 | +21.5% | $121 / Sq Ft |
| 06/10/2016 06/10/16 | Sold | $144,000 | -3.7% | $100 / Sq Ft |
| 04/04/2016 04/04/16 | Pending | -- | -- | -- |
| 03/21/2016 03/21/16 | For Sale | $149,500 | -- | $104 / Sq Ft |
Tax History Compared to Growth
Tax History
| Year | Tax Paid | Tax Assessment Tax Assessment Total Assessment is a certain percentage of the fair market value that is determined by local assessors to be the total taxable value of land and additions on the property. | Land | Improvement |
|---|---|---|---|---|
| 2025 | $968 | $11,476 | -- | -- |
| 2024 | $946 | $10,930 | -- | -- |
| 2023 | $946 | $20,710 | $4,140 | $16,570 |
| 2022 | $937 | $16,310 | $3,260 | $13,050 |
| 2021 | $953 | $15,530 | $3,100 | $12,430 |
| 2020 | $920 | $14,300 | $2,860 | $11,440 |
| 2019 | $924 | $12,780 | $2,550 | $10,230 |
| 2018 | $891 | $12,280 | $2,450 | $9,830 |
| 2017 | $851 | $10,810 | $2,160 | $8,650 |
| 2016 | $837 | $10,310 | $2,060 | $8,250 |
| 2015 | $777 | $9,050 | $1,810 | $7,240 |
Agents Affiliated with this Home
-
Christopher Fisher

Seller's Agent in 2025
Christopher Fisher
Real Broker
(480) 843-8828
3 in this area
56 Total Sales
-
Kim Bongiorno

Seller's Agent in 2020
Kim Bongiorno
Buyers Information Service, Inc.
(602) 647-4888
52 Total Sales
-
Johnny Trischetti

Seller's Agent in 2017
Johnny Trischetti
Russ Lyon Sotheby's International Realty
(602) 502-5213
2 in this area
34 Total Sales
-
Debbie Nieman

Seller's Agent in 2016
Debbie Nieman
Keller Williams Realty Sonoran Living
(602) 799-5239
34 Total Sales
Map
Source: Arizona Regional Multiple Listing Service (ARMLS)
MLS Number: 5418112
APN: 214-07-415
- 18250 N Cave Creek Rd Unit 123
- 18250 N Cave Creek Rd Unit 147
- 18250 N Cave Creek Rd Unit 164
- 18416 N Cave Creek Rd Unit 1041
- 18416 N Cave Creek Rd Unit 3034
- 18416 N Cave Creek Rd Unit 3050
- 18416 N Cave Creek Rd Unit 2063
- 18202 N Cave Creek Rd Unit 249
- 18202 N Cave Creek Rd Unit 109
- 18202 N Cave Creek Rd Unit 256
- 18202 N Cave Creek Rd Unit 122
- 18202 N Cave Creek Rd Unit 240
- 18202 N Cave Creek Rd Unit 106
- 18202 N Cave Creek Rd Unit 241
- 18202 N Cave Creek Rd Unit 141
- 18202 N Cave Creek Rd Unit 149
- 18202 N Cave Creek Rd Unit 251
- 18202 N Cave Creek Rd Unit 157
- 18202 N Cave Creek Rd Unit 151
- 18202 N Cave Creek Rd Unit 111
