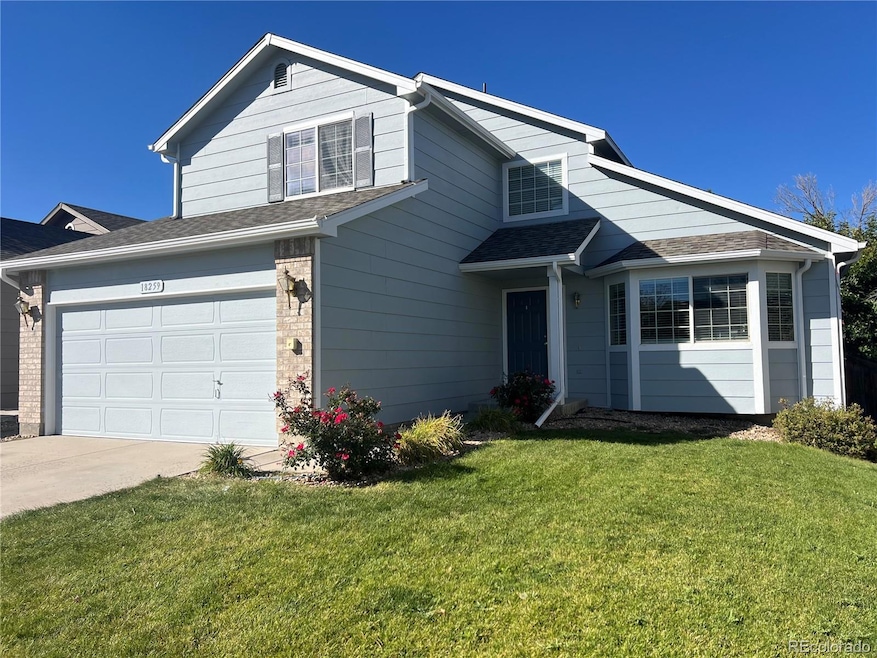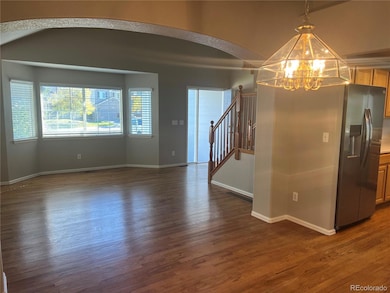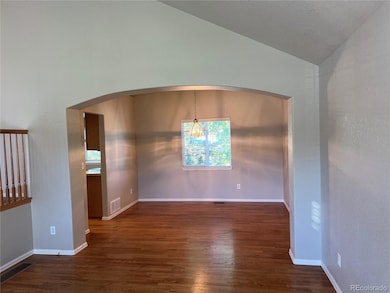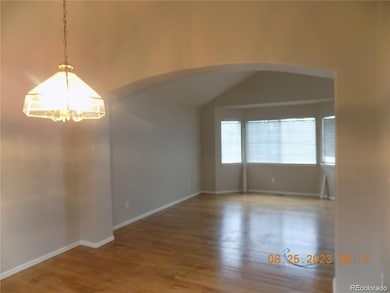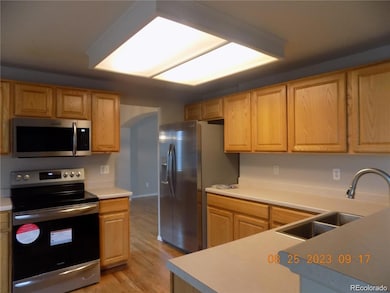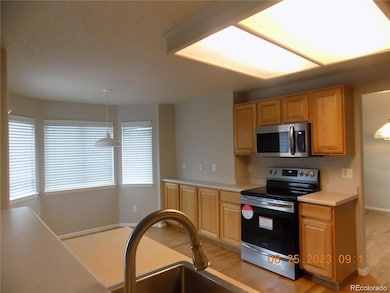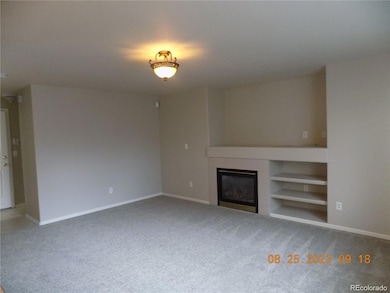18259 Michigan Creek Way Parker, CO 80134
Stroh Ranch NeighborhoodHighlights
- Primary Bedroom Suite
- Deck
- Wood Flooring
- Legacy Point Elementary School Rated A-
- Vaulted Ceiling
- 1 Fireplace
About This Home
Welcome to this refreshed home with newer carpet, paint and appliances. Walk into the formal living room and dinning room. You'll then enter into the kitchen with new appliances. This overlooks the family room with a gas fireplace. Main floor laundry with a 1/2 bath. Upstairs you will find a large master with vaulted ceilings. Along with a five piece bathroom. additionally upstairs you will find 2 additional bedrooms with a full hall bathroom. Portable Tenant Screening Reports (PTSR): 1) You have the right to provide Landlord with a PTSR that is not more than 30 days old, as defined in 38-12-902(2.5), Colorado Revised Statutes; and 2) if you provide Landlord with a PTSR, the Landlord is prohibited from: a) charging you a rental application fee; or b) charging you a fee for Landlord to access or use the PTSR.
Listing Agent
Preferred Property Management and Real Estate, LLC Brokerage Email: alexisamasson@gmail.com License #100104885 Listed on: 09/13/2025
Co-Listing Agent
Preferred Property Management and Real Estate, LLC Brokerage Email: alexisamasson@gmail.com License #40040307
Home Details
Home Type
- Single Family
Est. Annual Taxes
- $2,961
Year Built
- 2002
Lot Details
- Cul-De-Sac
- Property is Fully Fenced
- Private Yard
Parking
- 2 Car Attached Garage
Interior Spaces
- 1,985 Sq Ft Home
- 2-Story Property
- Vaulted Ceiling
- Ceiling Fan
- 1 Fireplace
- Family Room
- Living Room
- Dining Room
- Unfinished Basement
- Partial Basement
- Laundry in unit
Kitchen
- Eat-In Kitchen
- Oven
- Range
- Microwave
- Dishwasher
- Laminate Countertops
- Disposal
Flooring
- Wood
- Carpet
Bedrooms and Bathrooms
- 3 Bedrooms
- Primary Bedroom Suite
- Walk-In Closet
Schools
- Legacy Point Elementary School
- Sagewood Middle School
- Ponderosa High School
Additional Features
- Deck
- Forced Air Heating and Cooling System
Listing and Financial Details
- Security Deposit $2,750
- Property Available on 10/1/25
- The owner pays for association fees, taxes, trash collection
- 12 Month Lease Term
- $55 Application Fee
Community Details
Overview
- Stroh Ranch Subdivision
Recreation
- Trails
Pet Policy
- Pet Deposit $300
- $35 Monthly Pet Rent
- Dogs Allowed
Map
Source: REcolorado®
MLS Number: 4427410
APN: 2233-334-02-017
- 18022 Callabra Ave
- 12884 Capital Creek St
- 18173 E Saskatoon Place
- 17910 E Calendula Dr
- 12659 Boggs St
- 18645 Stroh Rd Unit 2-208
- 18633 Stroh Rd Unit 1-102
- 18633 Stroh Rd Unit 1-106
- 18633 Stroh Rd Unit 1-206
- 18633 Stroh Rd Unit 1-003
- 18059 French Creek Ave
- 18669 Stroh Rd Unit 10005
- 18611 Stroh Rd Unit 5203
- 18001 Herrera Dr
- 19025 E Molly Ave
- 17588 Sadler Ln
- 17867 Herrera Dr
- 18185 Prince Hill Cir
- 12767 Horton Ct
- 12749 Horton Ct
- 12749 Ventana St
- 12659 Boggs St
- 18669 Stroh Rd Unit 205
- 12825 Billingsley Trail
- 19111 E Clear Creek Dr
- 19130 J Morgan Blvd
- 12886 Ironstone Way
- 12961 Leesburg Rd
- 17350 Gandy Dancer Ln
- 11888 Trail Ct
- 20566 Willowbend Ln
- 13935 Wild Lupine St
- 11605 Radiant Cir
- 12216 S Great Plain Way
- 11187 Endeavor Dr
- 19960 Latigo Ln
- 17181 E Cedar Gulch Dr
- 11010 Twenty Mile Rd
- 11842 Horseshoe Ln
- 19600 Clubhouse Dr
