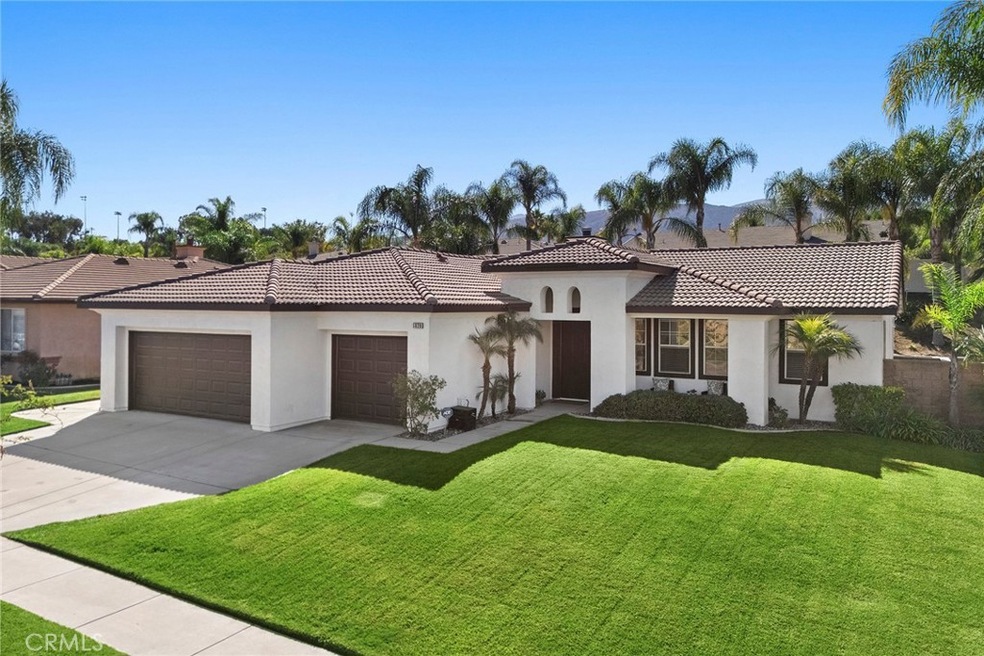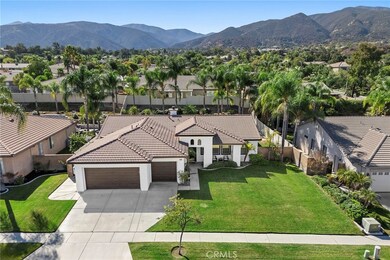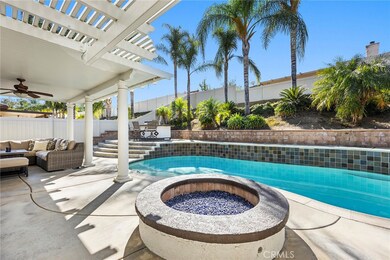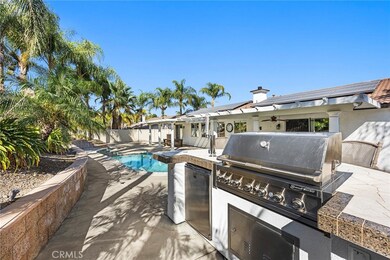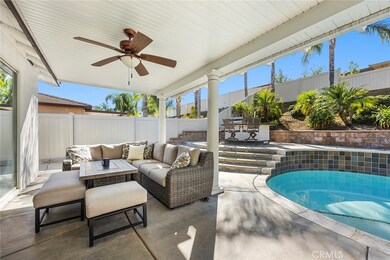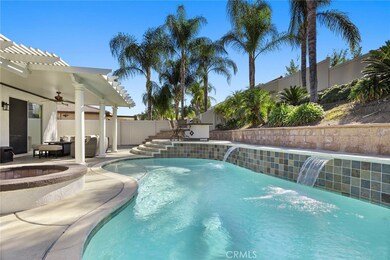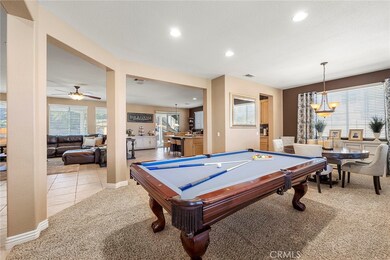
1826 Morfontaine Way Corona, CA 92883
Eagle Glen NeighborhoodHighlights
- Golf Course Community
- In Ground Pool
- Mountain View
- El Cerrito Middle School Rated A-
- Solar Power System
- Fireplace in Primary Bedroom
About This Home
As of December 2024Welcome to your dream home in the desirable Eagle Glen community of Corona! This stunning 3-bedroom, 2-bath pool home offers 2,188 square feet of living space on a generous lot of just under 11,000 square feet. The inviting open floor plan is perfect for both relaxation and entertaining, with abundant natural light filling the spacious living areas that seamlessly flow into the beautifully appointed kitchen.
Step outside to your private oasis, featuring a sparkling pool and an outdoor BBQ area equipped with a kegerator, television and fire pit—ideal for summer gatherings and watching your favorite games. The home also boasts energy-efficient solar panels, helping you save on utility costs while enjoying a sustainable lifestyle.
With the flexibility to easily convert a part of the layout into a fourth bedroom, this home adapts to your needs, whether you require a home office, guest suite, or playroom.
Located in a family-friendly neighborhood with top-rated schools, parks, and convenient access to shopping and dining, this home truly has it all. Don’t miss the opportunity to make it yours, because this home will not last long!
Last Agent to Sell the Property
RE/MAX New Dimension Brokerage Phone: 714-944-1602 License #01906964 Listed on: 11/08/2024

Home Details
Home Type
- Single Family
Est. Annual Taxes
- $5,842
Year Built
- Built in 2001
Lot Details
- 0.25 Acre Lot
- Vinyl Fence
- Landscaped
- Level Lot
- Front and Back Yard Sprinklers
- Lawn
- Back and Front Yard
HOA Fees
- $80 Monthly HOA Fees
Parking
- 3 Car Direct Access Garage
- 3 Open Parking Spaces
- Parking Available
- Three Garage Doors
- Garage Door Opener
Home Design
- Turnkey
- Slab Foundation
- Fire Rated Drywall
- Tile Roof
- Stucco
Interior Spaces
- 2,188 Sq Ft Home
- 1-Story Property
- Family Room with Fireplace
- Great Room
- Dining Room
- Mountain Views
- Laundry Room
Flooring
- Carpet
- Tile
Bedrooms and Bathrooms
- 3 Main Level Bedrooms
- Fireplace in Primary Bedroom
- 2 Full Bathrooms
- Dual Vanity Sinks in Primary Bathroom
- Bathtub with Shower
Home Security
- Carbon Monoxide Detectors
- Fire and Smoke Detector
Eco-Friendly Details
- Solar Power System
Pool
- In Ground Pool
- Heated Spa
- In Ground Spa
- Permits For Spa
Outdoor Features
- Covered patio or porch
- Exterior Lighting
- Rain Gutters
Schools
- Woodrow Wilson Elementary School
- Santiago High School
Utilities
- Central Heating and Cooling System
- Natural Gas Connected
- Water Heater
Listing and Financial Details
- Tax Lot 80
- Tax Tract Number 295
- Assessor Parcel Number 279391002
- $1,074 per year additional tax assessments
- Seller Considering Concessions
Community Details
Overview
- Eagle Glen Master Homeowners Association, Phone Number (951) 698-8511
- Walters Management HOA
Recreation
- Golf Course Community
- Park
Ownership History
Purchase Details
Home Financials for this Owner
Home Financials are based on the most recent Mortgage that was taken out on this home.Purchase Details
Home Financials for this Owner
Home Financials are based on the most recent Mortgage that was taken out on this home.Similar Homes in Corona, CA
Home Values in the Area
Average Home Value in this Area
Purchase History
| Date | Type | Sale Price | Title Company |
|---|---|---|---|
| Grant Deed | $940,000 | First American Title | |
| Grant Deed | $282,500 | Orange Coast Title |
Mortgage History
| Date | Status | Loan Amount | Loan Type |
|---|---|---|---|
| Open | $600,000 | New Conventional | |
| Previous Owner | $208,900 | Credit Line Revolving | |
| Previous Owner | $150,100 | Stand Alone Second | |
| Previous Owner | $125,000 | Credit Line Revolving | |
| Previous Owner | $60,000 | Credit Line Revolving | |
| Previous Owner | $296,800 | Unknown | |
| Previous Owner | $260,000 | Unknown | |
| Previous Owner | $32,500 | Credit Line Revolving | |
| Previous Owner | $267,993 | No Value Available |
Property History
| Date | Event | Price | Change | Sq Ft Price |
|---|---|---|---|---|
| 12/27/2024 12/27/24 | Sold | $940,000 | -0.9% | $430 / Sq Ft |
| 11/26/2024 11/26/24 | Pending | -- | -- | -- |
| 11/08/2024 11/08/24 | For Sale | $949,000 | -- | $434 / Sq Ft |
Tax History Compared to Growth
Tax History
| Year | Tax Paid | Tax Assessment Tax Assessment Total Assessment is a certain percentage of the fair market value that is determined by local assessors to be the total taxable value of land and additions on the property. | Land | Improvement |
|---|---|---|---|---|
| 2025 | $5,842 | $289,090 | $50,588 | $238,502 |
| 2023 | $5,842 | $428,666 | $127,777 | $300,889 |
| 2022 | $5,702 | $420,262 | $125,272 | $294,990 |
| 2021 | $5,620 | $412,022 | $122,816 | $289,206 |
| 2020 | $5,610 | $407,798 | $121,557 | $286,241 |
| 2019 | $5,851 | $399,803 | $119,174 | $280,629 |
| 2018 | $5,790 | $391,965 | $116,839 | $275,126 |
| 2017 | $5,645 | $384,281 | $114,549 | $269,732 |
| 2016 | $5,659 | $376,747 | $112,303 | $264,444 |
| 2015 | $5,587 | $371,090 | $110,617 | $260,473 |
| 2014 | $5,459 | $363,823 | $108,451 | $255,372 |
Agents Affiliated with this Home
-
Robert Long

Seller's Agent in 2024
Robert Long
RE/MAX New Dimension
(714) 944-1602
1 in this area
22 Total Sales
-
Victoria Martin

Buyer's Agent in 2024
Victoria Martin
Realty ONE Group West
(714) 613-2385
3 in this area
21 Total Sales
Map
Source: California Regional Multiple Listing Service (CRMLS)
MLS Number: OC24222486
APN: 279-391-002
- 1775 Honors Ln
- 4262 Havenridge Dr
- 4127 Forest Highlands Cir
- 1728 Tamarron Dr
- 4310 Leonard Way
- 3959 Paseo la Cresta
- 4340 Leonard Way
- 3887 Via Zumaya St
- 0 Hayden Ave
- 20255 Winton St
- 1671 Fairway Dr
- 1652 Rivendel Dr
- 4118 Pompia Way
- 20188 Layton St
- 1638 Spyglass Dr
- 4171 Powell Way Unit 105
- 2288 Panama Dr
- 4515 Garden City Ln
- 2227 Melogold Way
- 2239 Melogold Way
