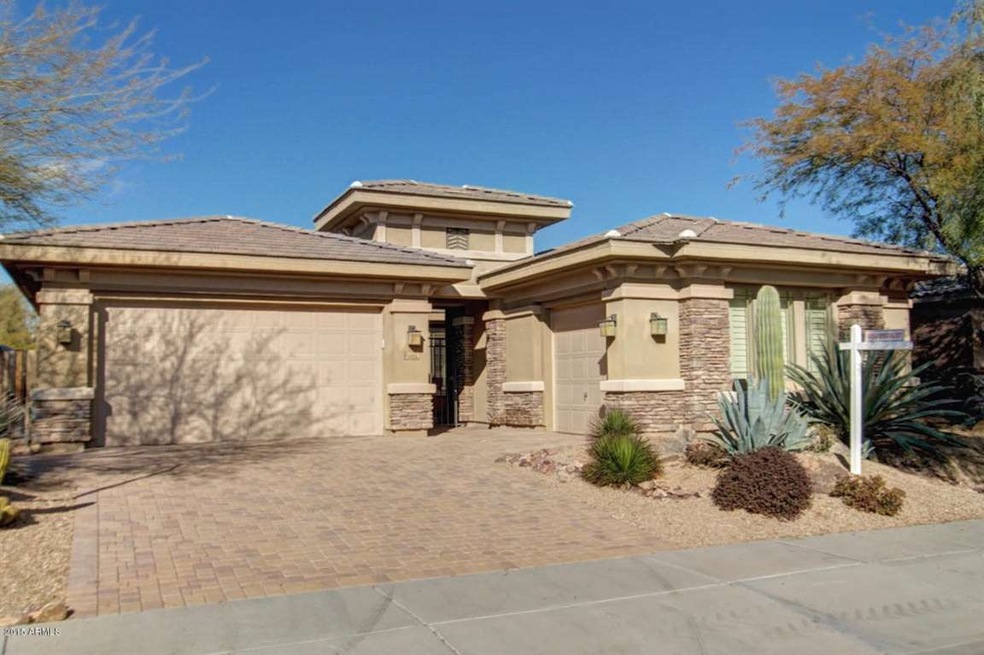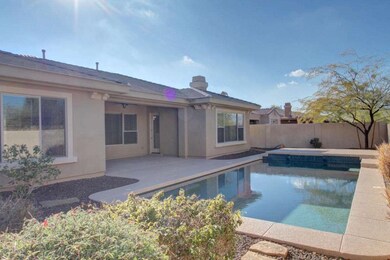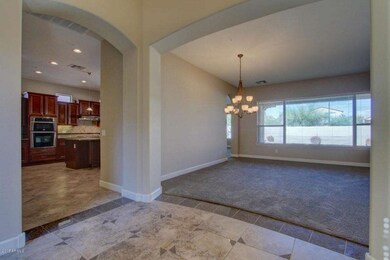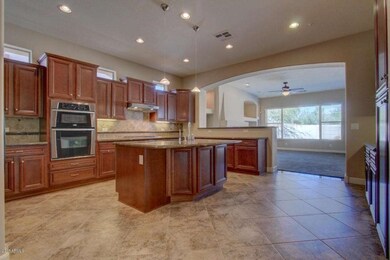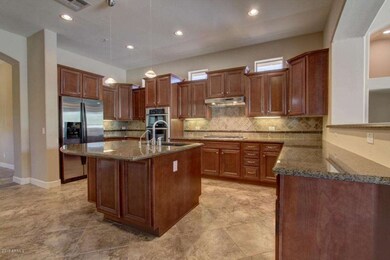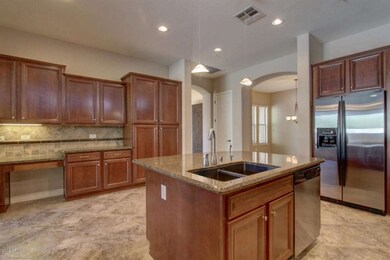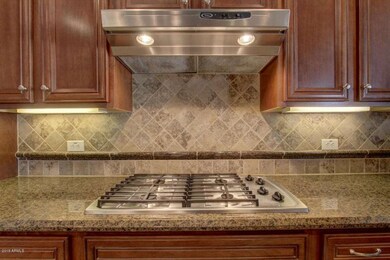
1826 W Dusty Wren Dr Phoenix, AZ 85085
North Gateway NeighborhoodEstimated Value: $907,000 - $1,120,000
Highlights
- Private Pool
- Gated Community
- Granite Countertops
- Sonoran Foothills Rated A
- Clubhouse
- Tennis Courts
About This Home
As of March 2016Highly Upgraded TW Lewis Home with basement in North Phoenix gated community of Sonoran Foothills. Features finished basement with HUGE game/bonus room plumbed for wet bar. The upgraded gourmet kitchen has island with sink, work desk, gas cook-top, SS appliances and extra cabinets. 3 bedrooms on main floor, 2 beds/1 bath in basement. Professionally landscaped backyard and salt water Shasta pool/spa which has an upgraded in-floor cleaning system and corner spa jets. Just minutes to new K-8 school and near many community amenities; parks, basketball, volleyball, tennis, community pool & splash pad. Short drive to hiking & biking trails off Dove Valley Rd which also provides quick access WEST to I-17 and EAST to Cave Creek Rd.
Last Agent to Sell the Property
Keller Williams Northeast Realty License #SA638386000 Listed on: 01/09/2016

Home Details
Home Type
- Single Family
Est. Annual Taxes
- $3,272
Year Built
- Built in 2007
Lot Details
- 9,730 Sq Ft Lot
- Cul-De-Sac
- Private Streets
- Desert faces the front and back of the property
- Block Wall Fence
- Front and Back Yard Sprinklers
- Sprinklers on Timer
HOA Fees
- $163 Monthly HOA Fees
Parking
- 3 Car Garage
- 2 Open Parking Spaces
- Tandem Parking
- Garage Door Opener
Home Design
- Wood Frame Construction
- Tile Roof
- Stucco
Interior Spaces
- 4,100 Sq Ft Home
- 1-Story Property
- Ceiling height of 9 feet or more
- Double Pane Windows
- ENERGY STAR Qualified Windows with Low Emissivity
- Solar Screens
- Family Room with Fireplace
- Finished Basement
- Basement Fills Entire Space Under The House
- Fire Sprinkler System
Kitchen
- Eat-In Kitchen
- Breakfast Bar
- Gas Cooktop
- Built-In Microwave
- Kitchen Island
- Granite Countertops
Flooring
- Carpet
- Tile
Bedrooms and Bathrooms
- 5 Bedrooms
- Primary Bathroom is a Full Bathroom
- 3.5 Bathrooms
- Dual Vanity Sinks in Primary Bathroom
- Bathtub With Separate Shower Stall
Pool
- Private Pool
- Spa
Outdoor Features
- Covered patio or porch
Schools
- Sunset School - Phoenix Elementary School
- Sunset Ridge Elementary - Phoenix Middle School
- Barry Goldwater High School
Utilities
- Refrigerated Cooling System
- Heating System Uses Natural Gas
- Water Softener
- High Speed Internet
- Cable TV Available
Listing and Financial Details
- Tax Lot 75
- Assessor Parcel Number 204-25-194
Community Details
Overview
- Association fees include ground maintenance
- Sonoran Foothills Association, Phone Number (623) 869-6644
- Built by TW Lewis
- Sonoran Foothills Subdivision, Canto Floorplan
Amenities
- Clubhouse
- Recreation Room
Recreation
- Tennis Courts
- Community Playground
- Community Pool
- Community Spa
- Bike Trail
Security
- Gated Community
Ownership History
Purchase Details
Purchase Details
Home Financials for this Owner
Home Financials are based on the most recent Mortgage that was taken out on this home.Purchase Details
Home Financials for this Owner
Home Financials are based on the most recent Mortgage that was taken out on this home.Purchase Details
Similar Homes in the area
Home Values in the Area
Average Home Value in this Area
Purchase History
| Date | Buyer | Sale Price | Title Company |
|---|---|---|---|
| Schuster William C | -- | None Available | |
| Schuster William C | $525,000 | First American Title Ins Co | |
| Mcnamara Kevin M | $559,170 | First American Title | |
| T W Lewis Desert Springs Llc | -- | American Heritage Title Agen |
Mortgage History
| Date | Status | Borrower | Loan Amount |
|---|---|---|---|
| Open | Schuster William C | $349,000 | |
| Closed | Schuster William C | $417,000 | |
| Previous Owner | Mcnamara Kevin M | $416,258 | |
| Previous Owner | Mcnamara Kevin M | $417,000 |
Property History
| Date | Event | Price | Change | Sq Ft Price |
|---|---|---|---|---|
| 03/10/2016 03/10/16 | Sold | $525,000 | -4.5% | $128 / Sq Ft |
| 02/07/2016 02/07/16 | Pending | -- | -- | -- |
| 01/09/2016 01/09/16 | For Sale | $550,000 | -- | $134 / Sq Ft |
Tax History Compared to Growth
Tax History
| Year | Tax Paid | Tax Assessment Tax Assessment Total Assessment is a certain percentage of the fair market value that is determined by local assessors to be the total taxable value of land and additions on the property. | Land | Improvement |
|---|---|---|---|---|
| 2025 | $4,587 | $51,234 | -- | -- |
| 2024 | $4,504 | $48,794 | -- | -- |
| 2023 | $4,504 | $59,620 | $11,920 | $47,700 |
| 2022 | $4,333 | $45,910 | $9,180 | $36,730 |
| 2021 | $4,464 | $42,150 | $8,430 | $33,720 |
| 2020 | $4,399 | $41,480 | $8,290 | $33,190 |
| 2019 | $4,255 | $40,280 | $8,050 | $32,230 |
| 2018 | $4,103 | $38,320 | $7,660 | $30,660 |
| 2017 | $3,950 | $36,200 | $7,240 | $28,960 |
| 2016 | $3,717 | $36,980 | $7,390 | $29,590 |
| 2015 | $3,272 | $37,910 | $7,580 | $30,330 |
Agents Affiliated with this Home
-
Spero Pagos

Seller's Agent in 2016
Spero Pagos
Keller Williams Northeast Realty
(602) 773-6600
60 in this area
116 Total Sales
-
Donna Belgram

Buyer's Agent in 2016
Donna Belgram
Long Realty Jasper Associates
(480) 577-9751
11 Total Sales
Map
Source: Arizona Regional Multiple Listing Service (ARMLS)
MLS Number: 5381202
APN: 204-25-194
- 1805 W Dusty Wren Dr
- 1840 W Sierra Sunset Trail
- 1807 W Sierra Sunset Trail
- 1712 W Aloe Vera Dr
- 2.2 acres N 19th Ave Unit 3
- 2027 W Sleepy Ranch Rd
- 2033 W Burnside Trail
- 32742 N 15th Glen
- 1608 W Cll de Pompas
- 31816 N 19th Ave
- 32215 N 16th Ave
- 32020 N 20th Dr
- 32029 N 20th Ln
- 32030 N 20th Ln
- 2011 W Calle de Las Estrella
- 2156 W Sierra Sunset Trail
- 32639 N 22nd Dr
- 31811 N 16th Ave
- 2187 W Burnside Trail
- 2025 W Calle Del Sol --
- 1826 W Dusty Wren Dr
- 1822 W Dusty Wren Dr
- 1830 W Dusty Wren Dr
- 1818 W Dusty Wren Dr
- 1834 W Dusty Wren Dr
- 1825 W Dusty Wren Dr
- 1829 W Dusty Wren Dr
- 1838 W Dusty Wren Dr
- 1814 W Dusty Wren Dr
- 1817 W Dusty Wren Dr
- 1833 W Dusty Wren Dr
- 1817 W Aloe Vera Dr
- 1813 W Aloe Vera Dr
- 1821 W Aloe Vera Dr
- 1813 W Dusty Wren Dr
- 1809 W Aloe Vera Dr
- 1810 W Dusty Wren Dr
- 1825 W Aloe Vera Dr
- 1837 W Dusty Wren Dr
- 1842 W Dusty Wren Dr
