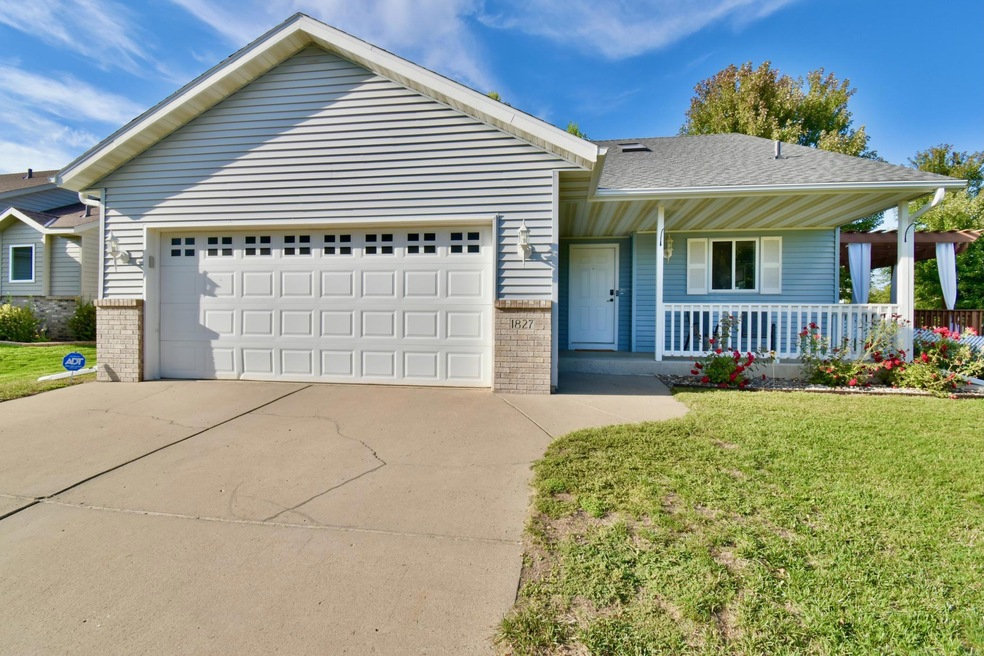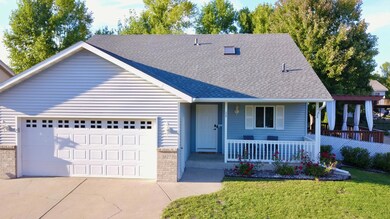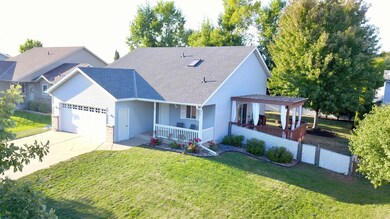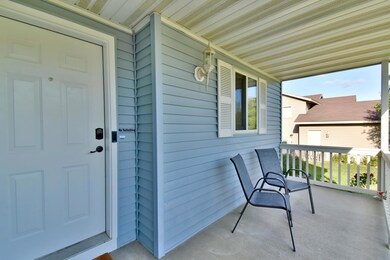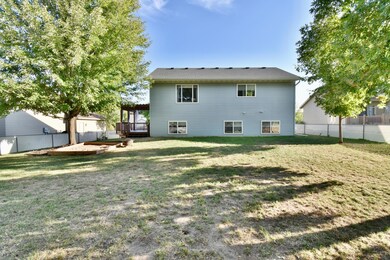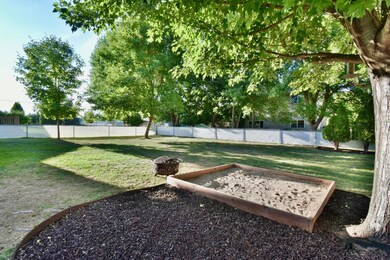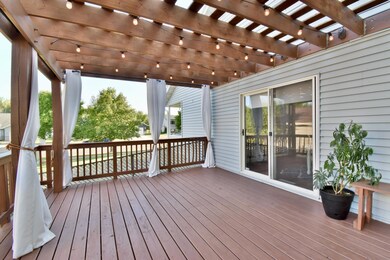
1827 36th St S Saint Cloud, MN 56301
Estimated Value: $288,000 - $311,754
Highlights
- Deck
- 2 Car Attached Garage
- Living Room
- The kitchen features windows
- Eat-In Kitchen
- Forced Air Heating and Cooling System
About This Home
As of November 2023Turn key home in premier Southwood Heights neighborhood! Updated 3 bed, 2 bath Tri-level w/ beautiful community park nearby. The park features large water fountains and ice skating in the winter. New roof 2023. Garage updates include flooring, insulation, paint, and mechanical opener new in 2023. Home upgrades including complete bathroom remodels with new flooring, fixtures, vanity, toilet and LL shower surround! Kitchen updates include double wide sink, updated hardware, flooring, countertops, trendy white cabinets, trim & backsplash! New paint throughout, vaulted ceilings, and abundant natural light, plus BR's have walk in closets. There is a large LL storage area. Desirable layout and phenomenal deck off kitchen with pergola and decorative lighting plus a fenced yard and kids play sand box area! Great for entertaining or simply relaxing on a summer night! This home is a must see!!
Home Details
Home Type
- Single Family
Est. Annual Taxes
- $1,894
Year Built
- Built in 2002
Lot Details
- 9,086 Sq Ft Lot
- Chain Link Fence
HOA Fees
- $23 Monthly HOA Fees
Parking
- 2 Car Attached Garage
- Insulated Garage
- Garage Door Opener
Home Design
- Split Level Home
- Pitched Roof
Interior Spaces
- Family Room
- Living Room
- Finished Basement
- Basement Fills Entire Space Under The House
Kitchen
- Eat-In Kitchen
- Cooktop
- Microwave
- Freezer
- Dishwasher
- Disposal
- The kitchen features windows
Bedrooms and Bathrooms
- 3 Bedrooms
Laundry
- Dryer
- Washer
Outdoor Features
- Deck
Utilities
- Forced Air Heating and Cooling System
- Cable TV Available
Community Details
- Association fees include professional mgmt, recreation facility, shared amenities
- Southwood Heights Association, Phone Number (320) 420-1295
- Southwood Heights 9 Subdivision
Listing and Financial Details
- Assessor Parcel Number 82509980442
Ownership History
Purchase Details
Home Financials for this Owner
Home Financials are based on the most recent Mortgage that was taken out on this home.Purchase Details
Similar Homes in the area
Home Values in the Area
Average Home Value in this Area
Purchase History
| Date | Buyer | Sale Price | Title Company |
|---|---|---|---|
| Curtis Connie | $288,000 | -- | |
| Hernick Jacoby | $264,700 | Misc Company | |
| Hernick Jacoby Jacoby | $264,700 | -- |
Mortgage History
| Date | Status | Borrower | Loan Amount |
|---|---|---|---|
| Open | Curtis Connie | $250,000 | |
| Closed | Hernick Jacoby Jacoby | $259,700 |
Property History
| Date | Event | Price | Change | Sq Ft Price |
|---|---|---|---|---|
| 11/20/2023 11/20/23 | Sold | $288,000 | +1.1% | $178 / Sq Ft |
| 10/04/2023 10/04/23 | Pending | -- | -- | -- |
| 09/15/2023 09/15/23 | For Sale | $285,000 | -- | $176 / Sq Ft |
Tax History Compared to Growth
Tax History
| Year | Tax Paid | Tax Assessment Tax Assessment Total Assessment is a certain percentage of the fair market value that is determined by local assessors to be the total taxable value of land and additions on the property. | Land | Improvement |
|---|---|---|---|---|
| 2024 | $2,740 | $230,300 | $50,000 | $180,300 |
| 2023 | $2,740 | $223,800 | $50,000 | $173,800 |
| 2022 | $1,894 | $152,900 | $40,000 | $112,900 |
| 2021 | $1,796 | $152,900 | $40,000 | $112,900 |
| 2020 | $1,808 | $146,500 | $40,000 | $106,500 |
| 2019 | $1,818 | $143,400 | $40,000 | $103,400 |
| 2018 | $1,722 | $134,800 | $40,000 | $94,800 |
| 2017 | $1,674 | $128,500 | $40,000 | $88,500 |
| 2016 | $1,588 | $0 | $0 | $0 |
| 2015 | $1,586 | $0 | $0 | $0 |
| 2014 | -- | $0 | $0 | $0 |
Agents Affiliated with this Home
-
Kalie Johnson
K
Seller's Agent in 2023
Kalie Johnson
LPT Realty, LLC
(952) 222-3939
4 Total Sales
-
Mark Johnson

Seller Co-Listing Agent in 2023
Mark Johnson
Keller Williams Realty Integrity
(952) 270-5997
49 Total Sales
-
Krista Lindt

Buyer's Agent in 2023
Krista Lindt
VoigtJohnson
(320) 250-3421
74 Total Sales
Map
Source: NorthstarMLS
MLS Number: 6431934
APN: 82.50998.0442
- 1820 Tyler Path
- 1706 36th St S
- 3541 17th Ave S
- 3524 Wildflower Rd
- 3305 Cooper Ave S
- 1515 Highland Trail
- 3744 Sterling Dr
- 1648 38th St S
- 1921 38th St S
- 3342 21st Ave S
- 3436 21st Ave S
- 3522 21st Ave S
- 2412 Heritage Dr
- 3341 21st Ave S
- 1663 39th St S
- 2255 Chelmsford Ln
- 2240 Chelmsford Ln
- 3134 15th Ave S
- 3306 Topaz Pkwy S
- 3305 Topaz Ln S
- 1827 36th St S
- 1823 36th St S
- 1831 36th St S
- 1824 Tyler Path
- 1835 36th St S
- 1828 Tyler Path
- 1819 36th St S
- 1826 36th St S
- 1830 36th St S
- 1822 36th St S
- 1816 Tyler Path
- 1815 1815 36th-Street-s
- 1834 36th St S
- 1831 Tyler Path
- 1812 Tyler Path
- 1818 36th St S
- 1819 Tyler Path
- 1827 Tyler Path
- 1814 36th St S
- 1823 Tyler Path
