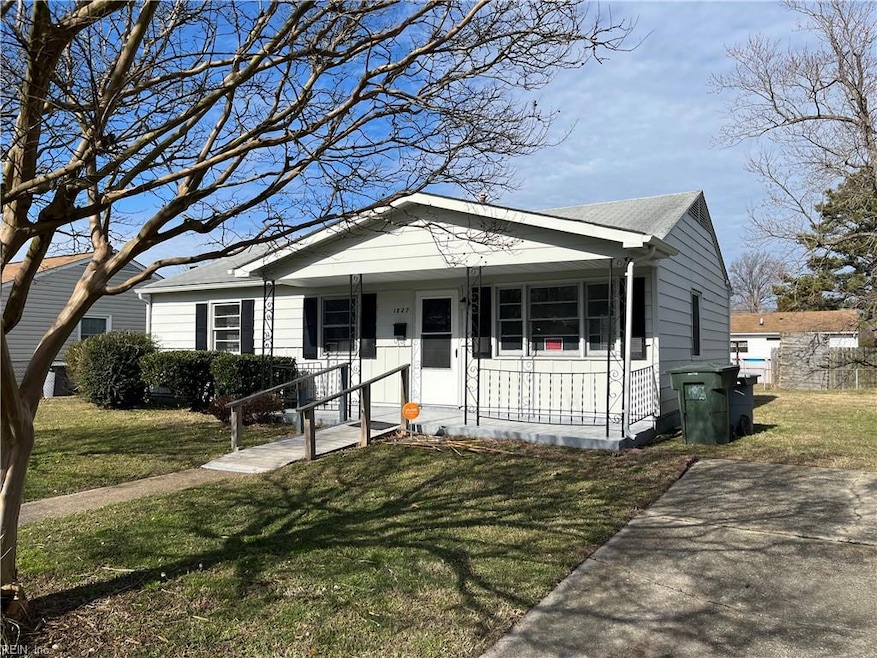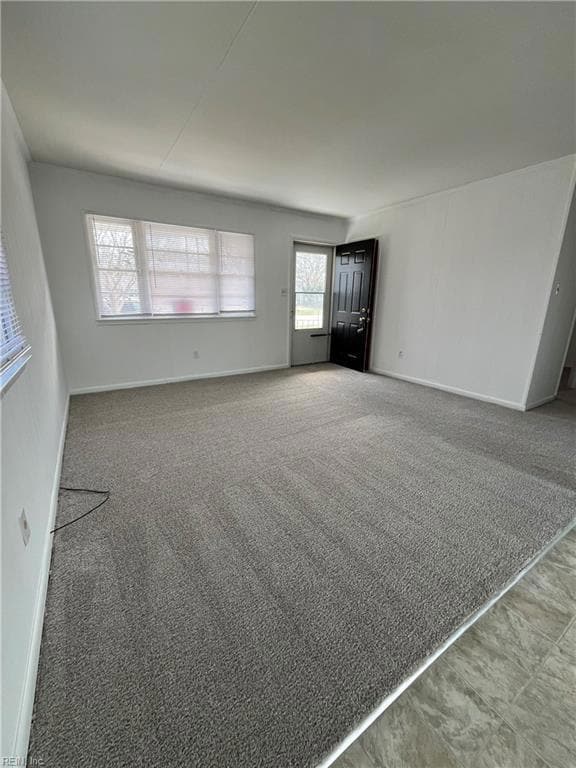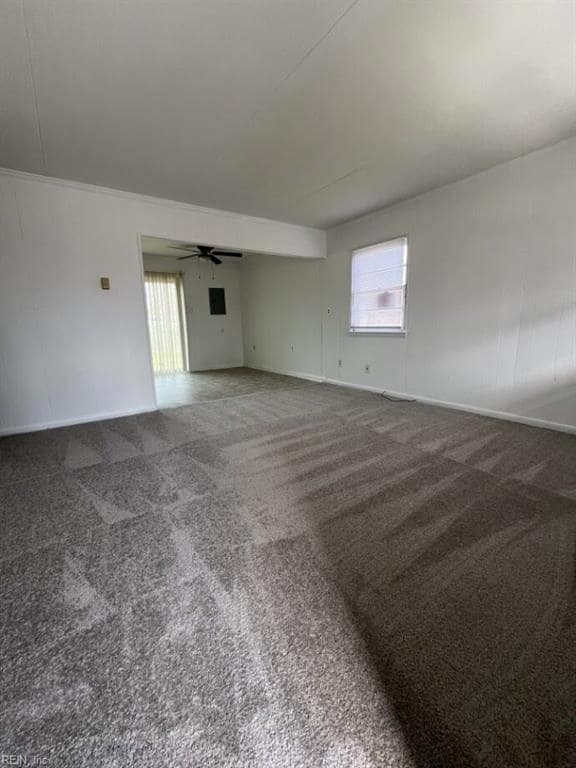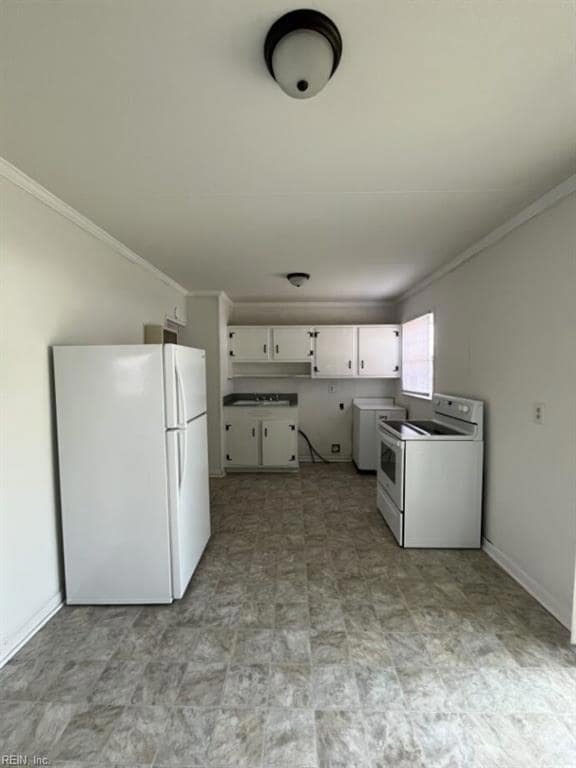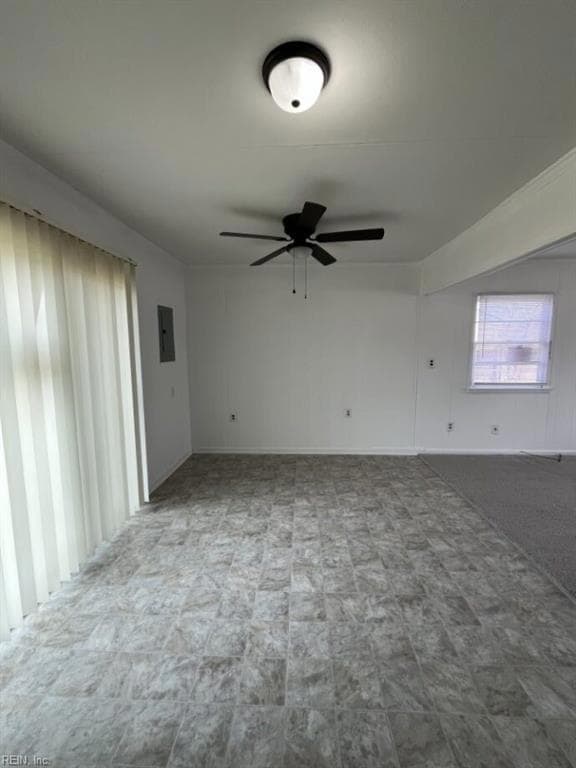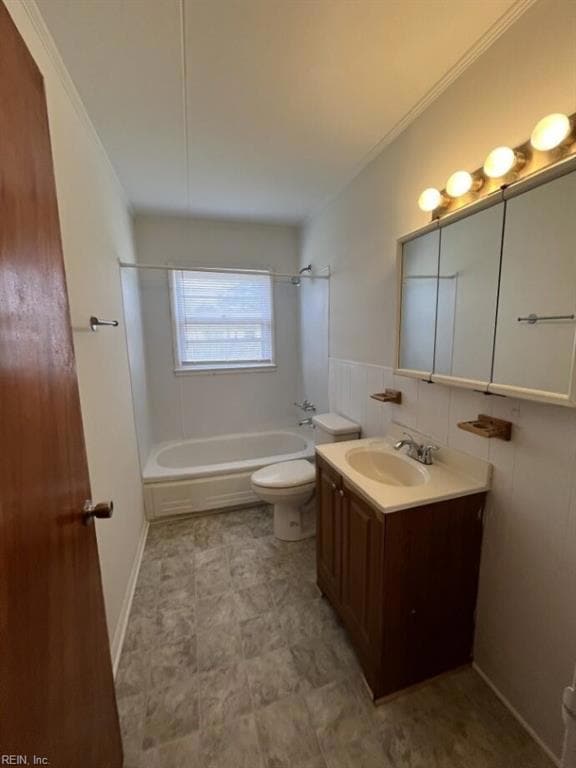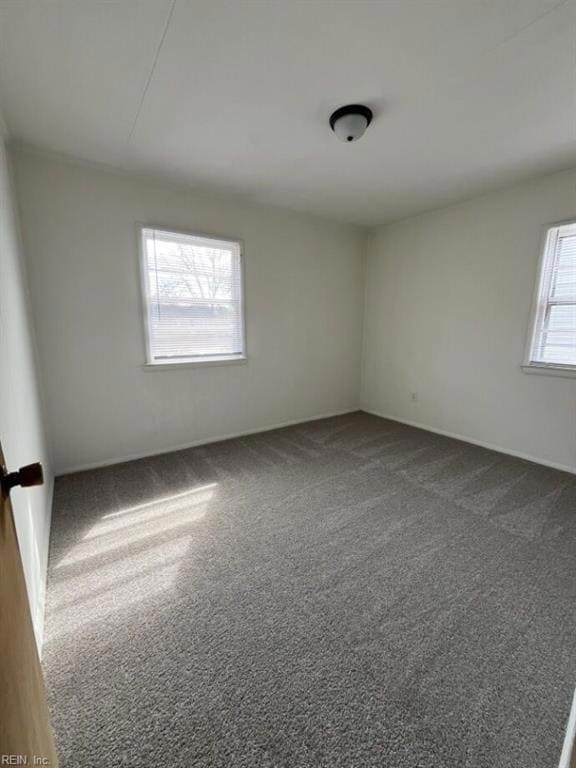1827 Andrews Blvd Hampton, VA 23663
Buckroe Beach NeighborhoodHighlights
- Government Subsidized Program
- Ceiling Fan
- Property has 1 Level
- Forced Air Heating System
- Carpet
About This Home
Lovely 3 BR. 1 BA, rancher in Buckroe located in Hampton, VA. This wonderful 948 sq ft home has a living room and 1st floor bedroom. The charming eat-in kitchen has an electric range and refrigerator. New carpet, vinyl flooring, washer/dryer hookups, electric hot water heater and natural gas heat. Contact us today for more information.
**Section 8 Considered**
No Smoking is Permitted.
Renter's Insurance
Pets with a non refundable pet fee of $350 for each pet. No dangerous breeds.
Home Details
Home Type
- Single Family
Est. Annual Taxes
- $1,784
Year Built
- Built in 1958
Parking
- Driveway
Home Design
- Slab Foundation
- Asphalt Shingled Roof
Interior Spaces
- 948 Sq Ft Home
- Property has 1 Level
- Ceiling Fan
- Scuttle Attic Hole
- Electric Range
- Washer and Dryer Hookup
Flooring
- Carpet
- Vinyl
Bedrooms and Bathrooms
- 3 Bedrooms
- 1 Full Bathroom
Schools
- Captain John Smith Elementary School
- Benjamin SYMS Middle School
- Kecoughtan High School
Farming
- Government Subsidized Program
Utilities
- Forced Air Heating System
- Wall Furnace
- Heating System Uses Natural Gas
- Electric Water Heater
- Cable TV Available
Listing and Financial Details
- Section 8 Allowed
Community Details
Overview
- All Others Area 103 Subdivision
Pet Policy
- Pet Restriction
Map
Source: Real Estate Information Network (REIN)
MLS Number: 10573271
APN: 12004731
- 1809 Andrews Blvd
- 1902 Moger Dr
- 1805 Andrews Blvd
- 1814 Womack Dr
- 1202 Hale Dr
- 1915 Somerville Dr
- 1215 Hale Dr
- 706 Grimes Rd
- 1917 Kensington Dr
- 1921 Kensington Dr
- 1935 Rawood Dr
- 2001 Somerville Dr
- 1363 Coral Place
- 1716 Rozzelle Rd
- 1913 Long Green Ln
- 616 Renn Rd
- 381 Woodland Rd
- 2004 Rawood Dr
- 2101 Andrews Blvd
- 1506 Seward Dr
