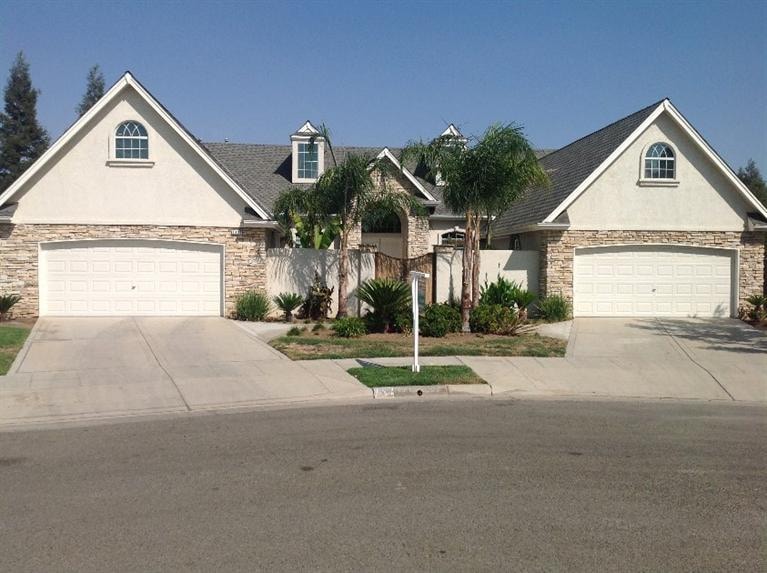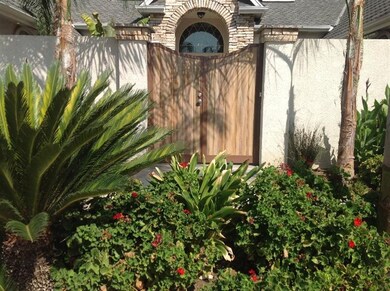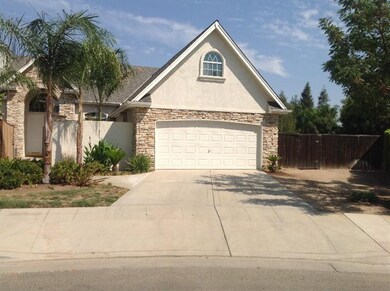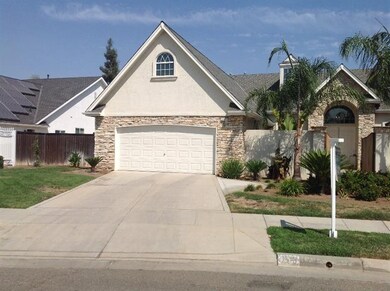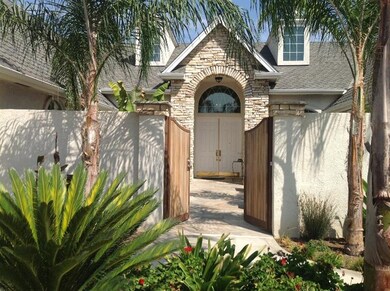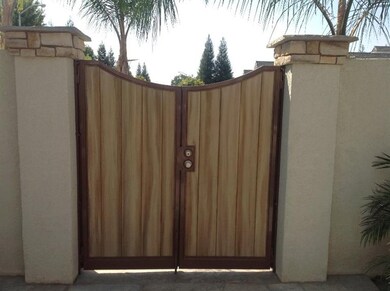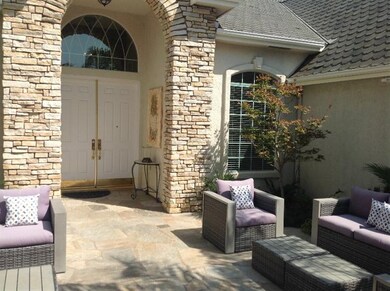
1827 N Halifax Ave Clovis, CA 93619
Highlights
- In Ground Pool
- RV or Boat Parking
- Contemporary Architecture
- Woods (Harold L.) Elementary School Rated A
- 0.48 Acre Lot
- 2 Fireplaces
About This Home
As of January 2016This Clovis Estate is over the top with recent upgrades throughout! From the moment you drive up you can't help but notice the size of the lot. The front court yard has a custom entry gate that flows inside towards the entrance. Once inside the attention to detail is incredible. A huge great room with new carpet, and marble tile floors to relax in. The open kitchen has a large eating and working island, double ovens, gas cooktop and large pantry. A buffet bar houses a Beverage fridge, Wine Cooler and work space for large gatherings. The home boast 2 fireplaces, one in the den/bonus room and one in the great room. The bathrooms have been updated to travertine, marble stone floors and quartz counter tops to finish them off. The master bedroom is large with a sitting area and spa like master bath. Outside the house includes a four car garage, side lots large enough for RV's. The rear yard has a Resort style pool with beach entries. A Dream lot to add a shop. Solar power, A must See!
Last Agent to Sell the Property
Real Broker License #01308563 Listed on: 09/02/2015

Home Details
Home Type
- Single Family
Est. Annual Taxes
- $8,877
Year Built
- Built in 2003
Lot Details
- 0.48 Acre Lot
- Cul-De-Sac
- Fenced Yard
- Mature Landscaping
- Front and Back Yard Sprinklers
Parking
- RV or Boat Parking
Home Design
- Contemporary Architecture
- Concrete Foundation
- Composition Roof
- Stone Exterior Construction
- Stucco
Interior Spaces
- 3,257 Sq Ft Home
- 1-Story Property
- 2 Fireplaces
- Double Pane Windows
- Great Room
- Formal Dining Room
- Home Office
- Security System Leased
- Laundry in unit
Kitchen
- Eat-In Kitchen
- Breakfast Bar
- Microwave
- Dishwasher
- Disposal
Flooring
- Carpet
- Tile
Bedrooms and Bathrooms
- 3 Bedrooms
- 3 Bathrooms
- Bathtub with Shower
- Separate Shower
Pool
- In Ground Pool
- Gunite Pool
Additional Features
- Solar owned by a third party
- Covered patio or porch
- Ground Level Unit
- Central Heating and Cooling System
Ownership History
Purchase Details
Purchase Details
Home Financials for this Owner
Home Financials are based on the most recent Mortgage that was taken out on this home.Purchase Details
Home Financials for this Owner
Home Financials are based on the most recent Mortgage that was taken out on this home.Purchase Details
Home Financials for this Owner
Home Financials are based on the most recent Mortgage that was taken out on this home.Similar Homes in Clovis, CA
Home Values in the Area
Average Home Value in this Area
Purchase History
| Date | Type | Sale Price | Title Company |
|---|---|---|---|
| Interfamily Deed Transfer | -- | None Available | |
| Grant Deed | $633,000 | Fidelity National Title Co | |
| Grant Deed | $430,000 | Placer Title Company | |
| Grant Deed | $365,500 | Fidelity National Title Co |
Mortgage History
| Date | Status | Loan Amount | Loan Type |
|---|---|---|---|
| Open | $538,050 | New Conventional | |
| Previous Owner | $408,500 | New Conventional | |
| Previous Owner | $532,500 | Negative Amortization | |
| Previous Owner | $489,300 | Unknown | |
| Previous Owner | $375,000 | Unknown | |
| Previous Owner | $292,354 | Purchase Money Mortgage |
Property History
| Date | Event | Price | Change | Sq Ft Price |
|---|---|---|---|---|
| 01/28/2016 01/28/16 | Sold | $633,000 | 0.0% | $194 / Sq Ft |
| 12/04/2015 12/04/15 | Pending | -- | -- | -- |
| 09/02/2015 09/02/15 | For Sale | $633,000 | +47.2% | $194 / Sq Ft |
| 04/20/2012 04/20/12 | Sold | $430,000 | 0.0% | $132 / Sq Ft |
| 01/26/2012 01/26/12 | Pending | -- | -- | -- |
| 01/13/2012 01/13/12 | For Sale | $430,000 | -- | $132 / Sq Ft |
Tax History Compared to Growth
Tax History
| Year | Tax Paid | Tax Assessment Tax Assessment Total Assessment is a certain percentage of the fair market value that is determined by local assessors to be the total taxable value of land and additions on the property. | Land | Improvement |
|---|---|---|---|---|
| 2025 | $8,877 | $749,337 | $147,972 | $601,365 |
| 2023 | $8,702 | $720,241 | $142,227 | $578,014 |
| 2022 | $8,589 | $706,120 | $139,439 | $566,681 |
| 2021 | $8,330 | $692,275 | $136,705 | $555,570 |
| 2020 | $8,298 | $685,178 | $135,304 | $549,874 |
| 2019 | $8,141 | $671,744 | $132,651 | $539,093 |
| 2018 | $7,966 | $658,573 | $130,050 | $528,523 |
| 2017 | $7,833 | $645,660 | $127,500 | $518,160 |
| 2016 | $5,757 | $476,954 | $136,872 | $340,082 |
| 2015 | $5,659 | $469,791 | $134,817 | $334,974 |
| 2014 | $5,324 | $440,590 | $132,177 | $308,413 |
Agents Affiliated with this Home
-
Michael Van Horst
M
Seller's Agent in 2016
Michael Van Horst
Real Broker
(559) 313-4627
3 Total Sales
-
Eric Linville

Buyer's Agent in 2016
Eric Linville
Real Broker
(559) 681-1445
27 in this area
134 Total Sales
-
D
Seller's Agent in 2012
David Skinner
Guarantee Real Estate
Map
Source: Fresno MLS
MLS Number: 451302
APN: 560-210-14
- 212 W Everglade Ave
- 287 W Trenton Ave
- 337 W Trenton Ave
- 73 W Bohemia Ln
- 439 W Serena Ave
- 73 W Bordeaux Ln
- 425 W Trenton Ave
- 11 W Serena Ave
- 520 W Warwick Ave
- 578 W Serena Ave
- 619 W Casanova Ln
- 633 W Edinburgh Ln
- 1562 N Empire Ln
- 1971 N Dartmouth Ave
- 735 W Brittany Ln
- 783 W Bordeaux Ln
- 71 Omaha Ave
- 774 W Riviera Ln
- 172 Omaha Ave
- 1490 N Dewitt Ave
