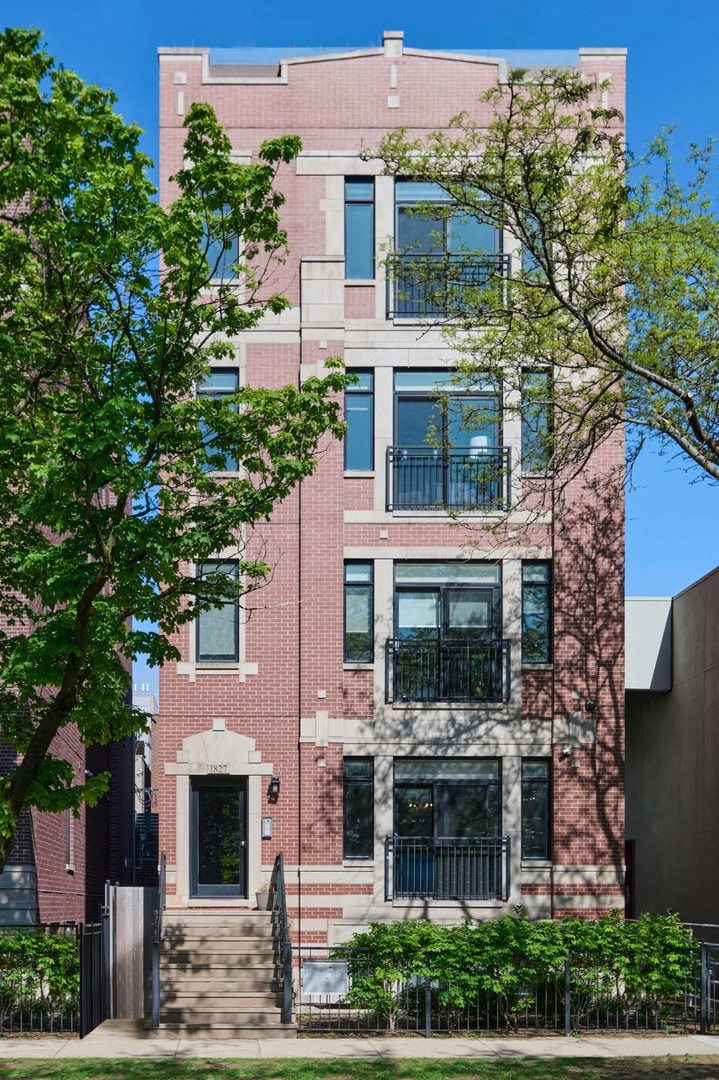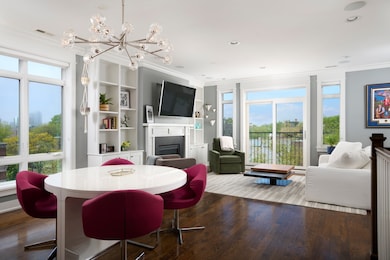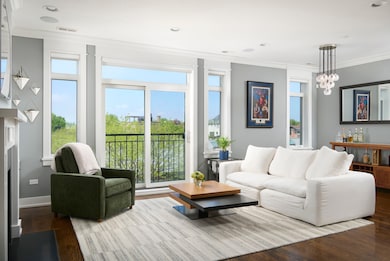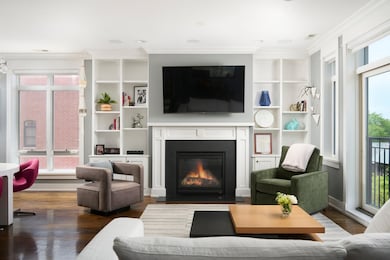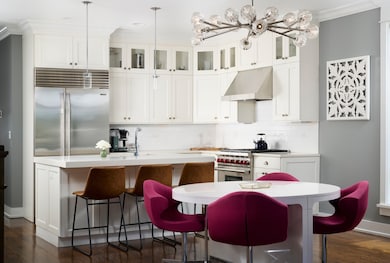
1827 N Larrabee St Unit 4 Chicago, IL 60614
Old Town NeighborhoodEstimated payment $8,548/month
Highlights
- Penthouse
- Rooftop Deck
- Outdoor Fireplace
- Abraham Lincoln Elementary School Rated A-
- Open Floorplan
- 3-minute walk to Bauler Park
About This Home
Experience next-level city living in this sleek 3-bedroom 2-bathroom East Lincoln Park penthouse-perfectly designed for those who love to entertain. Located on a tree-lined street, this wide, light-filled home features an open floor plan with generous ceilings, dark oak hardwood floors, and designer finishes throughout. At the heart of the home is a stunning chef's kitchen with Sub-Zero, Wolf, and Bosch appliances, a waterfall-edge quartz island, 60" custom cabinetry- great for hosting or cozy nights in. The oversized living and dining area flows effortlessly and features a modern gas fireplace with custom built-ins, Sonos sound system, and a Juliet balcony. The true showstopper? A massive 2,400 SF private rooftop deck accessible from an interior staircase-offering panoramic skyline views, built-in lounge seating with a fire table, flatscreen TV, stainless steel grill, surround sound, and a putting green. It's the ultimate space for summer parties, to watch a game, or sunset cocktails. Retreat to the luxurious primary suite with its private balcony, custom walk-in closet, and a spa-inspired marble bath with heated floors, steam shower, body sprays, and dual vanity. Two additional bedrooms offer flexibility for guests and/or a stylish home office. Other highlights include Hunter Douglas window treatments, in-unit laundry, additional storage, and a heated attached garage. heated attached garage. All this, just steps from Armitage and Halsted shopping and dining, and the lakefront in sought after Lincoln School District.
Property Details
Home Type
- Condominium
Est. Annual Taxes
- $19,726
Year Built
- Built in 2014
HOA Fees
- $270 Monthly HOA Fees
Parking
- 1 Car Garage
- Parking Included in Price
Home Design
- Penthouse
- Brick Exterior Construction
Interior Spaces
- 2,000 Sq Ft Home
- 4-Story Property
- Open Floorplan
- Bookcases
- Wood Burning Fireplace
- Fireplace With Gas Starter
- Entrance Foyer
- Family Room
- Living Room with Fireplace
- Formal Dining Room
- Wood Flooring
Kitchen
- Range
- Microwave
- High End Refrigerator
- Freezer
- Dishwasher
- Stainless Steel Appliances
- Disposal
Bedrooms and Bathrooms
- 3 Bedrooms
- 3 Potential Bedrooms
- Walk-In Closet
- 2 Full Bathrooms
- Dual Sinks
- Steam Shower
- Shower Body Spray
Laundry
- Laundry Room
- Dryer
- Washer
Outdoor Features
- Balcony
- Rooftop Deck
- Outdoor Fireplace
- Fire Pit
- Outdoor Grill
Utilities
- Forced Air Heating and Cooling System
- Heating System Uses Natural Gas
Listing and Financial Details
- Homeowner Tax Exemptions
Community Details
Overview
- Association fees include water, parking, insurance, exterior maintenance, scavenger
- 4 Units
Pet Policy
- Dogs and Cats Allowed
Map
Home Values in the Area
Average Home Value in this Area
Tax History
| Year | Tax Paid | Tax Assessment Tax Assessment Total Assessment is a certain percentage of the fair market value that is determined by local assessors to be the total taxable value of land and additions on the property. | Land | Improvement |
|---|---|---|---|---|
| 2024 | $19,208 | $111,228 | $16,289 | $94,939 |
| 2023 | $19,208 | $96,811 | $13,137 | $83,674 |
| 2022 | $19,208 | $96,811 | $13,137 | $83,674 |
| 2021 | $20,445 | $104,999 | $13,136 | $91,863 |
| 2020 | $19,242 | $89,477 | $11,560 | $77,917 |
| 2019 | $19,901 | $102,483 | $11,560 | $90,923 |
| 2018 | $20,416 | $106,790 | $11,560 | $95,230 |
| 2017 | $20,409 | $98,184 | $9,458 | $88,726 |
| 2016 | $19,665 | $98,184 | $9,458 | $88,726 |
| 2015 | $14,252 | $77,777 | $9,458 | $68,319 |
Property History
| Date | Event | Price | Change | Sq Ft Price |
|---|---|---|---|---|
| 05/28/2025 05/28/25 | For Sale | $1,250,000 | -- | $625 / Sq Ft |
Purchase History
| Date | Type | Sale Price | Title Company |
|---|---|---|---|
| Warranty Deed | $1,175,000 | Stewart Title | |
| Warranty Deed | $1,015,000 | None Available | |
| Deed | $950,000 | Stewart Title Company |
Mortgage History
| Date | Status | Loan Amount | Loan Type |
|---|---|---|---|
| Open | $940,000 | Adjustable Rate Mortgage/ARM | |
| Previous Owner | $1,850,000 | Construction | |
| Previous Owner | $650,000 | Unknown | |
| Previous Owner | $300,000 | Unknown | |
| Previous Owner | $600,000 | Unknown | |
| Previous Owner | $650,000 | No Value Available |
Similar Homes in Chicago, IL
Source: Midwest Real Estate Data (MRED)
MLS Number: 12376254
APN: 14-33-308-064-1004
- 1827 N Larrabee St Unit 4
- 1733 N Larrabee St
- 607 W Willow St Unit 607
- 1812 N Howe St Unit PH
- 1854 N Howe St
- 641 W Willow St Unit 203
- 641 W Willow St Unit 138
- 1834 N Hudson Ave Unit 2
- 1834 N Hudson Ave Unit 1
- 1648 N Cleveland Ave
- 1853 N Burling St
- 1642 N Cleveland Ave
- 1867 N Burling St
- 1636 N Cleveland Ave
- 1747 N Fern Ct
- 1719 N Burling St Unit 2S
- 1942 N Cleveland Ave
- 1617 N Larrabee St
- 1746 N Sedgwick St Unit 1
- 1646 N Orchard St Unit 1N
