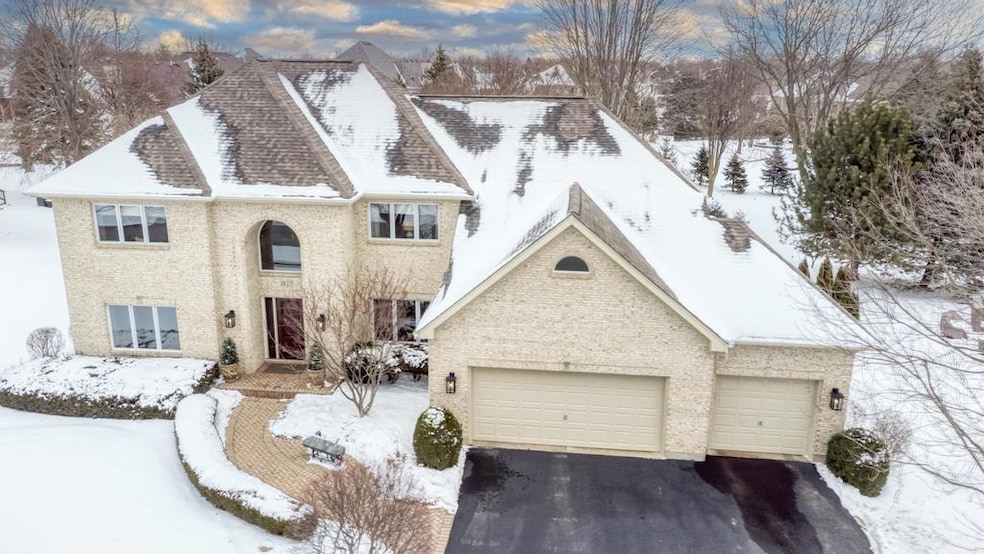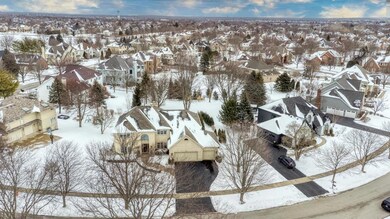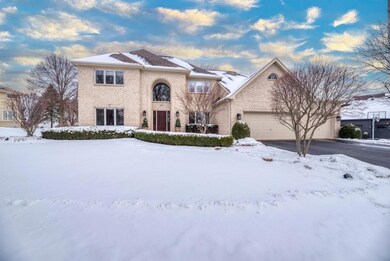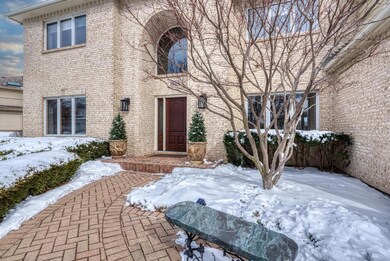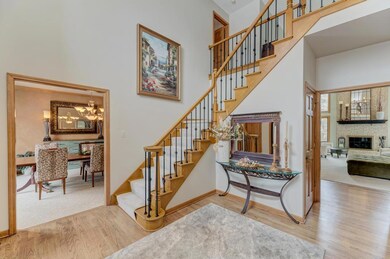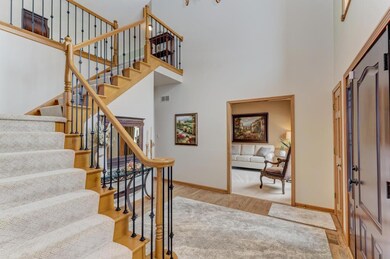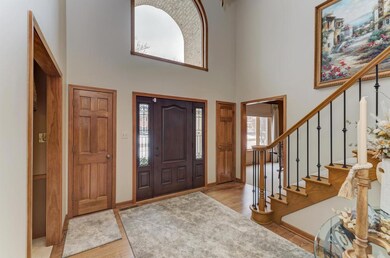
1827 Robert Ln Naperville, IL 60564
River Run NeighborhoodHighlights
- Landscaped Professionally
- Mature Trees
- Deck
- Graham Elementary School Rated A+
- Clubhouse
- Property is near a park
About This Home
As of May 2025Beautiful spacious home in the highly desired Neuqua Valley 204 school district. Located in the River Run subdivision, this two-story home is perfect for a growing family. The floor plan boasts plenty of space to entertain inside and outside including a large family room with cathedral ceiling and fireplace. Prepare your favorite meals in your gourmet kitchen including granite counter-tops and stainless-steel appliances. Escape to the private back yard including a deck and paver patio with mature landscaping for entertaining and relaxation. The curb appeal this home exudes with a brick elevation, paver walkway to the entrance has you appreciate the home without stepping one foot inside! (River Run Club Equity Membership Included).
Last Agent to Sell the Property
Craig L Cirko, Broker License #471002980 Listed on: 02/19/2025
Home Details
Home Type
- Single Family
Est. Annual Taxes
- $16,719
Year Built
- Built in 1995
Lot Details
- 0.4 Acre Lot
- Lot Dimensions are 151x212x12x225
- Dog Run
- Property has an invisible fence for dogs
- Landscaped Professionally
- Pie Shaped Lot
- Paved or Partially Paved Lot
- Sprinkler System
- Mature Trees
- Garden
HOA Fees
- $29 Monthly HOA Fees
Parking
- 3 Car Garage
- Driveway
Home Design
- Brick Exterior Construction
- Asphalt Roof
- Radon Mitigation System
- Concrete Perimeter Foundation
Interior Spaces
- 3,496 Sq Ft Home
- 2-Story Property
- Historic or Period Millwork
- Ceiling Fan
- Skylights
- Includes Fireplace Accessories
- Attached Fireplace Door
- Gas Log Fireplace
- Blinds
- Drapes & Rods
- Wood Frame Window
- Aluminum Window Frames
- Window Screens
- Family Room with Fireplace
- Living Room
- Formal Dining Room
- Utility Room with Study Area
- Home Gym
Kitchen
- Gas Oven
- Gas Cooktop
- Range Hood
- Microwave
- Dishwasher
- Stainless Steel Appliances
- Granite Countertops
- Disposal
Flooring
- Wood
- Carpet
Bedrooms and Bathrooms
- 4 Bedrooms
- 4 Potential Bedrooms
- Walk-In Closet
- Bathroom on Main Level
- 4 Full Bathrooms
- Dual Sinks
Laundry
- Laundry Room
- Dryer
- Washer
Basement
- Basement Fills Entire Space Under The House
- Sump Pump
- Finished Basement Bathroom
Home Security
- Home Security System
- Intercom
- Carbon Monoxide Detectors
Outdoor Features
- Deck
- Patio
- Fire Pit
Schools
- Graham Elementary School
- Crone Middle School
- Neuqua Valley High School
Utilities
- Forced Air Heating and Cooling System
- Electric Air Filter
- Heating System Uses Natural Gas
- 200+ Amp Service
- Lake Michigan Water
- Multiple Water Heaters
- Gas Water Heater
Additional Features
- Air Purifier
- Property is near a park
Community Details
Overview
- Staff Association, Phone Number (866) 473-2573
- Property managed by Real Manage
Amenities
- Clubhouse
Recreation
- Tennis Courts
- Community Pool
Ownership History
Purchase Details
Home Financials for this Owner
Home Financials are based on the most recent Mortgage that was taken out on this home.Purchase Details
Purchase Details
Home Financials for this Owner
Home Financials are based on the most recent Mortgage that was taken out on this home.Similar Homes in Naperville, IL
Home Values in the Area
Average Home Value in this Area
Purchase History
| Date | Type | Sale Price | Title Company |
|---|---|---|---|
| Deed | $950,000 | Chicago Title | |
| Deed | -- | None Listed On Document | |
| Warranty Deed | $312,000 | Chicago Title Insurance Co |
Mortgage History
| Date | Status | Loan Amount | Loan Type |
|---|---|---|---|
| Open | $760,000 | New Conventional | |
| Previous Owner | $100,000 | Credit Line Revolving | |
| Previous Owner | $223,000 | New Conventional | |
| Previous Owner | $100,000 | Credit Line Revolving | |
| Previous Owner | $227,000 | New Conventional | |
| Previous Owner | $100,000 | Credit Line Revolving | |
| Previous Owner | $250,500 | Stand Alone First | |
| Previous Owner | $125,000 | Credit Line Revolving | |
| Previous Owner | $150,000 | No Value Available |
Property History
| Date | Event | Price | Change | Sq Ft Price |
|---|---|---|---|---|
| 05/05/2025 05/05/25 | Sold | $950,000 | -3.9% | $272 / Sq Ft |
| 02/23/2025 02/23/25 | Pending | -- | -- | -- |
| 02/19/2025 02/19/25 | For Sale | $989,000 | -- | $283 / Sq Ft |
Tax History Compared to Growth
Tax History
| Year | Tax Paid | Tax Assessment Tax Assessment Total Assessment is a certain percentage of the fair market value that is determined by local assessors to be the total taxable value of land and additions on the property. | Land | Improvement |
|---|---|---|---|---|
| 2023 | $17,511 | $243,240 | $53,717 | $189,523 |
| 2022 | $15,915 | $225,660 | $50,815 | $174,845 |
| 2021 | $15,218 | $214,914 | $48,395 | $166,519 |
| 2020 | $14,930 | $211,509 | $47,628 | $163,881 |
| 2019 | $14,678 | $205,548 | $46,286 | $159,262 |
| 2018 | $14,995 | $206,169 | $45,268 | $160,901 |
| 2017 | $14,769 | $200,846 | $44,099 | $156,747 |
| 2016 | $14,745 | $196,523 | $43,150 | $153,373 |
| 2015 | $15,472 | $188,964 | $41,490 | $147,474 |
| 2014 | $15,472 | $194,086 | $41,490 | $152,596 |
| 2013 | $15,472 | $194,086 | $41,490 | $152,596 |
Agents Affiliated with this Home
-
Craig Cirko
C
Seller's Agent in 2025
Craig Cirko
Craig L Cirko, Broker
(312) 617-3713
1 in this area
12 Total Sales
-
Iti Gupta
I
Buyer's Agent in 2025
Iti Gupta
Best U.S. Realty
(630) 596-5600
1 in this area
6 Total Sales
Map
Source: Midwest Real Estate Data (MRED)
MLS Number: 12292206
APN: 01-14-110-002
- 4327 Clearwater Ln Unit 2
- 4411 Clearwater Ln
- 4332 Camelot Cir
- 4320 Clearwater Ln
- 2255 Wendt Cir
- 2124 Wicklow Rd
- 2008 Snow Creek Rd
- 1607 Vincent Ct
- 3751 Falkner Dr
- 1759 Baybrook Ln
- 4276 Colton Cir
- 3620 Schillinger Ct
- 4412 Esquire Cir Unit 4
- 4531 Barr Creek Ln
- 3624 Eliot Ln
- 11S546 Whittington Ln
- 4012 Heron Ct Unit 1
- 3607 Eliot Ln
- 3515 Falkner Dr Unit 3
- 2303 Kentuck Ct Unit 2
