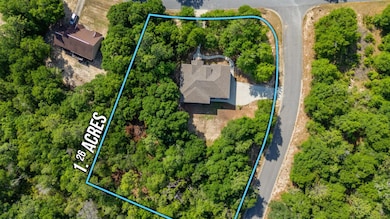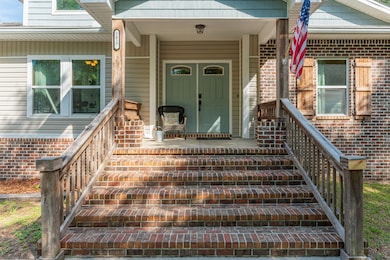
Estimated payment $3,846/month
Highlights
- RV Access or Parking
- Craftsman Architecture
- Wooded Lot
- Creek or Stream View
- Newly Painted Property
- Vaulted Ceiling
About This Home
Expansive sprawling home with a clear spring-fed creek on MORE than an acre. Custom built flowing over 2 levels, upgrades galore. Brick and sided craftsman style with wide inviting porches; for calm mornings and evenings surrounded by nature and birdsong. Ultra-private feel, the laying chickens can stay! Kitchen is dreamy and huge. Yards of granite tops, copper farmhouse sink, touch-free stainless appliances, farm-door pantry, 42 inch upper cabinets. Laundry room features built-in cabinetry, granite top, room for a freezer and is sunny and bright. Two living rooms, 5 large bedrooms PLUS bonus office, 3 full baths and additional 1/2 bath for guests. Split floor-plan, master suite is on the primary floor, along with 2 additional bedrooms with a jack-n-jill bath, and additional 1/2 bath. Home has walk out basement style lower floor with additional living/flex, office, 2 bedrooms and full bath. Modern stained woodwork, wood inlaid trey ceilings, ceiling fans, exterior fans, exterior shower, RV 50 amp plug and parking. Bonus size garage with additional 15x 17 garage workshop. Two A/C units, whole home water filter, 80 gallon Water heater, Spray-foam insulation, underground utilities, French drains, no carpet and natural landscaping make this home a low-maintenance dream! NO HOA
Home Details
Home Type
- Single Family
Est. Annual Taxes
- $3,993
Year Built
- Built in 2016
Lot Details
- 1.26 Acre Lot
- Lot Dimensions are 240 x 210
- Home fronts a stream
- Property fronts a county road
- Corner Lot
- Wooded Lot
- Property is zoned County, Resid Single Family
Parking
- 2 Car Attached Garage
- Automatic Garage Door Opener
- RV Access or Parking
Home Design
- Craftsman Architecture
- Newly Painted Property
- Slab Foundation
- Dimensional Roof
- Ridge Vents on the Roof
- Vinyl Siding
- Vinyl Trim
- Three Sided Brick Exterior Elevation
Interior Spaces
- 3,318 Sq Ft Home
- 2-Story Property
- Shelving
- Woodwork
- Vaulted Ceiling
- Recessed Lighting
- Double Pane Windows
- Great Room
- Family Room
- Breakfast Room
- Dining Room
- Home Office
- Workshop
- Creek or Stream Views
- Fire and Smoke Detector
Kitchen
- Walk-In Pantry
- Electric Oven or Range
- Self-Cleaning Oven
- Induction Cooktop
- Microwave
- Ice Maker
- Dishwasher
Flooring
- Painted or Stained Flooring
- Vinyl
Bedrooms and Bathrooms
- 5 Bedrooms
- Split Bedroom Floorplan
- En-Suite Primary Bedroom
- Shower Only in Primary Bathroom
Laundry
- Laundry Room
- Exterior Washer Dryer Hookup
Outdoor Features
- Outdoor Shower
- Balcony
- Covered Deck
- Covered Patio or Porch
- Terrace
- Rain Gutters
Schools
- Baker Elementary And Middle School
- Baker High School
Utilities
- High Efficiency Air Conditioning
- Central Heating
- Underground Utilities
- Water Tap Fee Is Paid
- Electric Water Heater
- Septic Tank
- Phone Available
- Cable TV Available
Community Details
- Hidden Springs Subdivision
Listing and Financial Details
- Assessor Parcel Number 20-3N-24-1000-0000-0080
Map
Home Values in the Area
Average Home Value in this Area
Tax History
| Year | Tax Paid | Tax Assessment Tax Assessment Total Assessment is a certain percentage of the fair market value that is determined by local assessors to be the total taxable value of land and additions on the property. | Land | Improvement |
|---|---|---|---|---|
| 2024 | $4,552 | $460,099 | $26,411 | $433,688 |
| 2023 | $4,552 | $461,477 | $24,683 | $436,794 |
| 2022 | $4,248 | $425,606 | $23,068 | $402,538 |
| 2021 | $2,419 | $264,655 | $0 | $0 |
| 2020 | $2,401 | $261,001 | $0 | $0 |
| 2019 | $2,381 | $255,133 | $0 | $0 |
| 2018 | $2,367 | $250,376 | $0 | $0 |
| 2017 | $2,363 | $245,226 | $0 | $0 |
| 2016 | $329 | $21,527 | $0 | $0 |
| 2015 | $244 | $20,900 | $0 | $0 |
| 2014 | $259 | $22,000 | $0 | $0 |
Property History
| Date | Event | Price | Change | Sq Ft Price |
|---|---|---|---|---|
| 07/09/2025 07/09/25 | Price Changed | $649,900 | -6.5% | $196 / Sq Ft |
| 06/01/2025 06/01/25 | For Sale | $695,000 | +36.3% | $209 / Sq Ft |
| 11/29/2021 11/29/21 | Sold | $510,000 | 0.0% | $139 / Sq Ft |
| 10/22/2021 10/22/21 | Pending | -- | -- | -- |
| 10/18/2021 10/18/21 | For Sale | $510,000 | -- | $139 / Sq Ft |
Purchase History
| Date | Type | Sale Price | Title Company |
|---|---|---|---|
| Warranty Deed | $510,000 | Mti Title Insurance Agcy Inc | |
| Warranty Deed | $22,000 | Attorney | |
| Interfamily Deed Transfer | -- | None Available | |
| Quit Claim Deed | $16,500 | -- |
Mortgage History
| Date | Status | Loan Amount | Loan Type |
|---|---|---|---|
| Open | $441,090 | VA | |
| Previous Owner | $255,000 | New Conventional |
Similar Homes in Baker, FL
Source: Emerald Coast Association of REALTORS®
MLS Number: 977234
APN: 20-3N-24-1000-0000-0080
- 5127 Blue Springs Cove
- 1909 Hidden Springs Dr
- 1521 Trotter Way
- 5208 Keyser Mill Rd
- 0000 W Highway 90 W
- 5372 Keyser Mill Rd
- 0000 Keyser Mill Rd
- 33+/- ac Keyser Mill Rd
- 5351 Florida 4
- 1517 Kais St
- 1524 Kais St
- 1518 Kais St
- 1616 Lena St
- Lot 6 Lena St
- Lot 3 Lena St
- 6 Lots Lena St
- Lot 4 Lena St
- 18 Canyon Trail
- 20 Acres Canyon Trail
- 31 acres Canyon Trail
- 5438 Highway 4
- 5198 Ray St
- 505 Vale Loop
- 618 Territory Ln
- 624 Territory Ln
- 516 Vulpes Sanctuary Loop
- 670 Red Fern Rd
- 208 Foxchase Way
- 211 Foxchase Way
- 603 Red Fern Rd
- 539 Tikell Dr
- 4862 Leyland Ln
- 5163 Whitehurst Ln
- 5196 Whitehurst Ln
- 100 Bel Aire Dr
- 900 Addison Place
- 125 Lillian Way
- 134 Crab Apple Ave
- 121 Crab Apple Ave
- 730 Lime Ln






