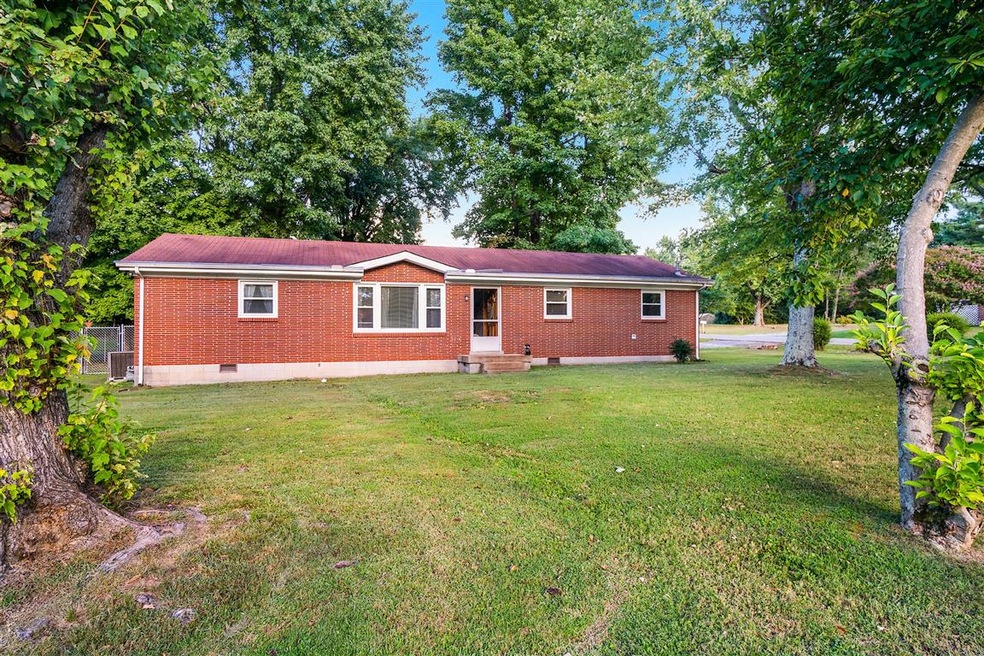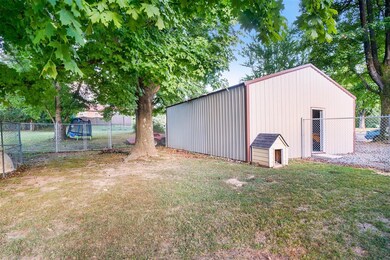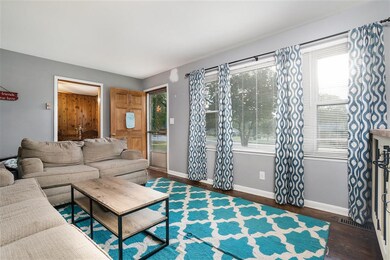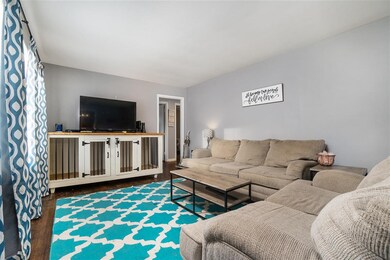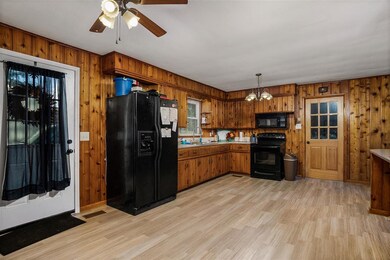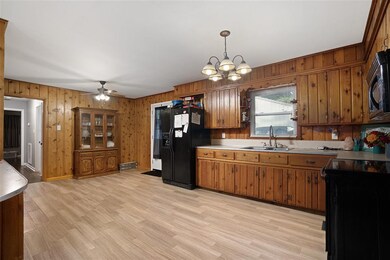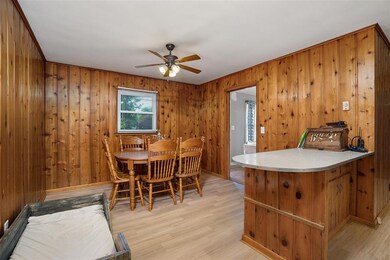
1828 Apache Way Clarksville, TN 37042
Highlights
- Deck
- 1 Fireplace
- 2 Car Attached Garage
- Traditional Architecture
- Great Room
- Walk-In Closet
About This Home
As of June 2016NO BACKYARD NEIGHBORS * 5 Bedrooms * 2 Huge Master Bedrooms * 3.5 baths * hardwood & tile on lower level * carpet & tile up * extra storage * jetted tub * granite * privacy fence*covered deck * underground utilities * conditioned crawl space * IMMACULATE!
Last Agent to Sell the Property
Keller Williams Realty Brokerage Phone: 9313028601 License #294680

Home Details
Home Type
- Single Family
Est. Annual Taxes
- $2,658
Year Built
- Built in 2012
Lot Details
- 7,841 Sq Ft Lot
- Privacy Fence
- Level Lot
Parking
- 2 Car Attached Garage
- Garage Door Opener
- Driveway
Home Design
- Traditional Architecture
- Brick Exterior Construction
- Shingle Roof
- Vinyl Siding
Interior Spaces
- 2,723 Sq Ft Home
- Property has 2 Levels
- Ceiling Fan
- 1 Fireplace
- Great Room
- Interior Storage Closet
- Tile Flooring
- Crawl Space
- Fire and Smoke Detector
Kitchen
- Microwave
- Dishwasher
- Disposal
Bedrooms and Bathrooms
- 5 Bedrooms | 1 Main Level Bedroom
- Walk-In Closet
Outdoor Features
- Deck
Schools
- Hazelwood Elementary School
- West Creek Middle School
- West Creek High School
Utilities
- Cooling Available
- Heat Pump System
- Underground Utilities
- Cable TV Available
Community Details
- Fields Of Northmeade Subdivision
Listing and Financial Details
- Tax Lot 680
- Assessor Parcel Number 063007G F 04600 00003007G
Ownership History
Purchase Details
Home Financials for this Owner
Home Financials are based on the most recent Mortgage that was taken out on this home.Purchase Details
Home Financials for this Owner
Home Financials are based on the most recent Mortgage that was taken out on this home.Map
Similar Homes in Clarksville, TN
Home Values in the Area
Average Home Value in this Area
Purchase History
| Date | Type | Sale Price | Title Company |
|---|---|---|---|
| Warranty Deed | $247,000 | -- | |
| Warranty Deed | $232,000 | -- |
Mortgage History
| Date | Status | Loan Amount | Loan Type |
|---|---|---|---|
| Open | $217,429 | VA | |
| Closed | $252,310 | VA | |
| Previous Owner | $236,988 | VA | |
| Previous Owner | $173,600 | Commercial |
Property History
| Date | Event | Price | Change | Sq Ft Price |
|---|---|---|---|---|
| 10/27/2023 10/27/23 | Rented | -- | -- | -- |
| 10/12/2023 10/12/23 | Under Contract | -- | -- | -- |
| 09/29/2023 09/29/23 | For Rent | $1,900 | -98.7% | -- |
| 09/27/2021 09/27/21 | Rented | -- | -- | -- |
| 09/10/2021 09/10/21 | Under Contract | -- | -- | -- |
| 09/07/2021 09/07/21 | For Rent | -- | -- | -- |
| 08/22/2019 08/22/19 | Rented | -- | -- | -- |
| 08/07/2019 08/07/19 | Under Contract | -- | -- | -- |
| 08/01/2019 08/01/19 | For Rent | -- | -- | -- |
| 09/25/2018 09/25/18 | Price Changed | $150,000 | -3.2% | $55 / Sq Ft |
| 09/21/2018 09/21/18 | Pending | -- | -- | -- |
| 09/11/2018 09/11/18 | Price Changed | $154,900 | -3.1% | $57 / Sq Ft |
| 09/08/2018 09/08/18 | For Sale | $159,900 | 0.0% | $59 / Sq Ft |
| 09/06/2018 09/06/18 | Pending | -- | -- | -- |
| 08/30/2018 08/30/18 | For Sale | $159,900 | -35.3% | $59 / Sq Ft |
| 06/07/2016 06/07/16 | Sold | $247,000 | -- | $91 / Sq Ft |
Tax History
| Year | Tax Paid | Tax Assessment Tax Assessment Total Assessment is a certain percentage of the fair market value that is determined by local assessors to be the total taxable value of land and additions on the property. | Land | Improvement |
|---|---|---|---|---|
| 2024 | $2,852 | $95,700 | $0 | $0 |
| 2023 | $2,852 | $59,400 | $0 | $0 |
| 2022 | $2,507 | $59,400 | $0 | $0 |
| 2021 | $2,507 | $59,400 | $0 | $0 |
| 2020 | $2,388 | $59,400 | $0 | $0 |
| 2019 | $2,388 | $59,400 | $0 | $0 |
| 2018 | $2,658 | $56,425 | $0 | $0 |
| 2017 | $765 | $61,675 | $0 | $0 |
| 2016 | $1,893 | $61,675 | $0 | $0 |
| 2015 | $2,599 | $61,675 | $0 | $0 |
| 2014 | $2,564 | $61,675 | $0 | $0 |
| 2013 | $1,933 | $60,650 | $0 | $0 |
Source: Realtracs
MLS Number: 1721088
APN: 007G-F-046.00
- 1820 Apache Way
- 1757 Apache Way
- 1848 Apache Way
- 1530 Cobra Ln
- 1685 Apache Way
- 1446 Cobra Ln
- 0 Apache Way Unit RTC2800336
- 1345 Chinook Cir
- 1113 Chinook Cir
- 3379 Shivas Rd
- 3484 Cayuse Way
- 1504 Bonnie Blue Ave
- 2925 Brewster Dr
- 1213 Chinook Cir
- 500 Comanche Ct
- 1486 Bruceton Dr
- 3376 N Henderson Way
- 3470 Southwood Dr
- 1582 Raven Rd
- 3364 N Henderson Way
