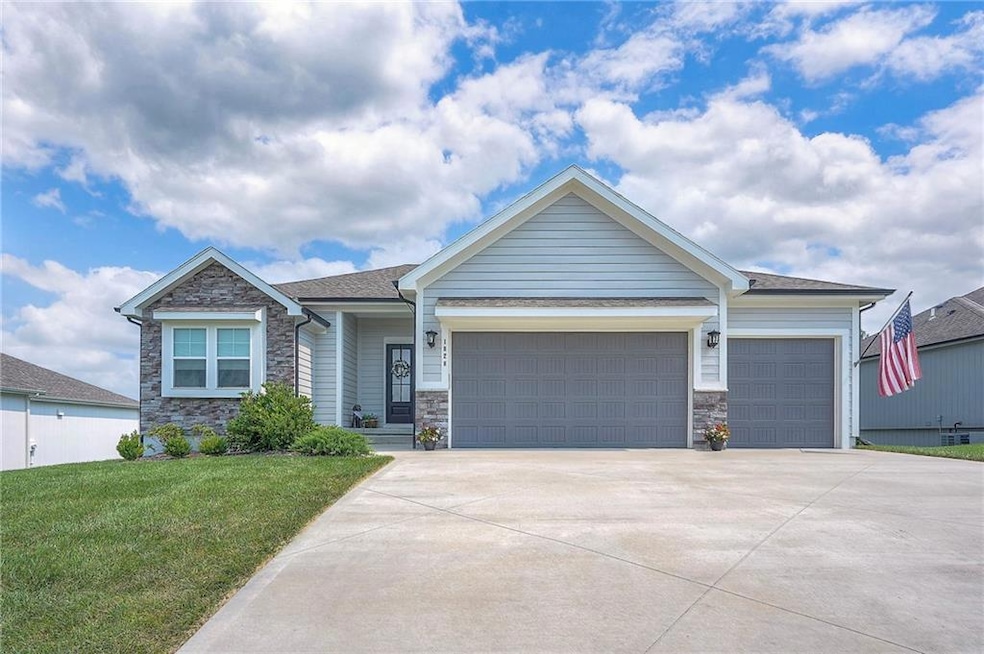
1828 Sage Canyon Rd Lee's Summit, MO 64082
Estimated payment $3,713/month
Highlights
- Custom Closet System
- ENERGY STAR Certified Homes
- Traditional Architecture
- Summit Pointe Elementary School Rated A
- Clubhouse
- Wood Flooring
About This Home
LIKE NEW, former parade of homes model. Beautiful, light-filled home with great indoor and outdoor spaces. Gourmet kitchen features custom cabinets, with tons of storage (don't miss the storage beneath and on both sides of the island), large island for prep and entertaining, quaint coffee bar, and walk in pantry. The main level also includes a living room equipped with built in bookshelves flanking the stone surround fireplace and mantel. Primary suite is adorned with custom, high-end window treatments (both woven blinds and curtains stay) and a walk in closet with multi-tiered, custom shelves, shoe racks, etc. The primary bath reflects that of a high end spa with walk in tiled shower, free standing soaker tub and cabinets galore to hide all of your bath essentials. The balance of the home features three more generous bedrooms, two additional full bathrooms and large basement for your home theatre, exercise equipment, pool table or any other needs you might have. Outdoors the home offers a terrific covered lanai that opens up by way of large double sliding doors to the living room. The walk out lower level connects you to a back yard patio for fit for your grills, smokers, etc. At a fraction of new construction cost, plus all appliances, laundry machines and window treatments included, hit the easy button and call this place home.
Listing Agent
Keller Williams Realty Partners Inc. Brokerage Phone: 913-636-1640 License #SP00039889 Listed on: 07/24/2025

Co-Listing Agent
Keller Williams Realty Partners Inc. Brokerage Phone: 913-636-1640 License #2019045476
Home Details
Home Type
- Single Family
Est. Annual Taxes
- $6,255
Year Built
- Built in 2022
Lot Details
- 10,125 Sq Ft Lot
- Southwest Facing Home
- Paved or Partially Paved Lot
- Sprinkler System
HOA Fees
- $71 Monthly HOA Fees
Parking
- 3 Car Attached Garage
- Front Facing Garage
Home Design
- Traditional Architecture
- Stone Frame
- Composition Roof
- Wood Siding
Interior Spaces
- Ceiling Fan
- Fireplace With Gas Starter
- Thermal Windows
- Mud Room
- Entryway
- Great Room with Fireplace
- Family Room
- Breakfast Room
- Finished Basement
- Bedroom in Basement
- Smart Thermostat
Kitchen
- Eat-In Kitchen
- Walk-In Pantry
- Built-In Oven
- Dishwasher
- Stainless Steel Appliances
- Kitchen Island
- Quartz Countertops
- Disposal
Flooring
- Wood
- Carpet
- Ceramic Tile
Bedrooms and Bathrooms
- 4 Bedrooms
- Primary Bedroom on Main
- Custom Closet System
- Walk-In Closet
- 3 Full Bathrooms
- Double Vanity
- Bathtub With Separate Shower Stall
Laundry
- Laundry Room
- Laundry on main level
Eco-Friendly Details
- Energy-Efficient Appliances
- Energy-Efficient Construction
- Energy-Efficient HVAC
- Energy-Efficient Lighting
- Energy-Efficient Insulation
- ENERGY STAR Certified Homes
Schools
- Summit Pointe Elementary School
- Lee's Summit West High School
Additional Features
- Playground
- City Lot
- Forced Air Heating and Cooling System
Listing and Financial Details
- Assessor Parcel Number 69-720-06-17-00-0-00-000
- $0 special tax assessment
Community Details
Overview
- Association fees include trash
- Napa Valley Association
- Napa Valley Subdivision, Mckinley Cottage Floorplan
Amenities
- Clubhouse
Recreation
- Community Pool
- Trails
Map
Home Values in the Area
Average Home Value in this Area
Tax History
| Year | Tax Paid | Tax Assessment Tax Assessment Total Assessment is a certain percentage of the fair market value that is determined by local assessors to be the total taxable value of land and additions on the property. | Land | Improvement |
|---|---|---|---|---|
| 2024 | $6,210 | $86,636 | $16,929 | $69,707 |
| 2023 | $6,210 | $86,636 | $16,929 | $69,707 |
| 2022 | $844 | $10,450 | $10,450 | $0 |
| 2021 | $861 | $10,450 | $10,450 | $0 |
Property History
| Date | Event | Price | Change | Sq Ft Price |
|---|---|---|---|---|
| 08/07/2025 08/07/25 | For Sale | $565,000 | -- | $205 / Sq Ft |
Similar Homes in the area
Source: Heartland MLS
MLS Number: 2565342
- 1808 Napa Valley
- 1837 SW Blackstone Ct
- 1824 SW Kendall Dr
- 1813 SW Blackstone Place
- 3904 SW Flintrock Dr
- 3917 SW Flintrock Dr
- 1606 SW Blackstone Place
- 1620 SW Napa Valley Dr
- 3932 SW Flintrock Dr
- 3726 SW Walsh Dr
- 4204 SW Stoney Brook Dr
- 1541 SW 41st St
- 3912 SW Pryor Rd
- 1532 SW Cross Creek Dr
- 3746 SW Clayton Dr
- 1904 SW Hightown Dr
- 4213 SW Stoney Brook Dr
- 1913 SW Hightown Dr
- 1917 SW Hightown Dr
- 1809 SW Hightown Dr
- 1318 SW Manor Lake Dr
- 3915 SW Regatta Dr
- 3903 SW Linden Ln
- 700 SW Lemans Ln
- 3545 SW Harbor Dr
- 3545 SW Harbor Cir
- 613 SW 35 Terrace
- 3500 SW Hollywood Dr
- 3913 SW Chartwell Ct
- 2220 SW Rambling Vine Rd
- 2211 SW Rambling Vine Rd
- 2231-2237 SW Burning Wood Ln
- 604 Ripley Ct
- 2111 SW Feather Ridge Rd
- 619 N Crest Dr
- 412 N Crest Dr
- 1707 Brent Ln
- 1438 SW Winthrop Dr
- 1436 SW Winthrop Dr
- 1432 SW Winthrop Dr






