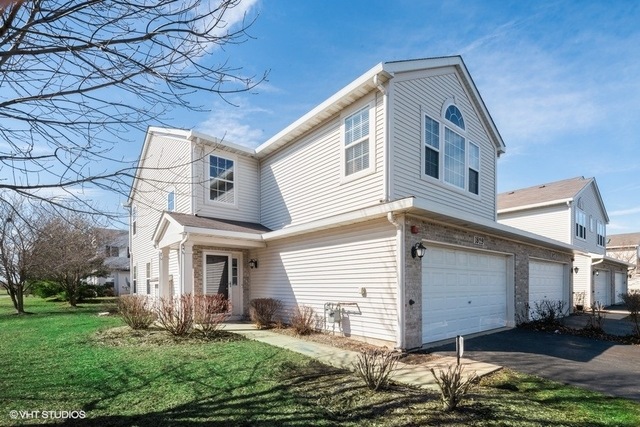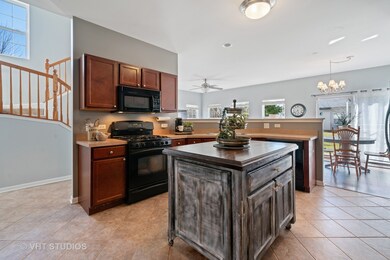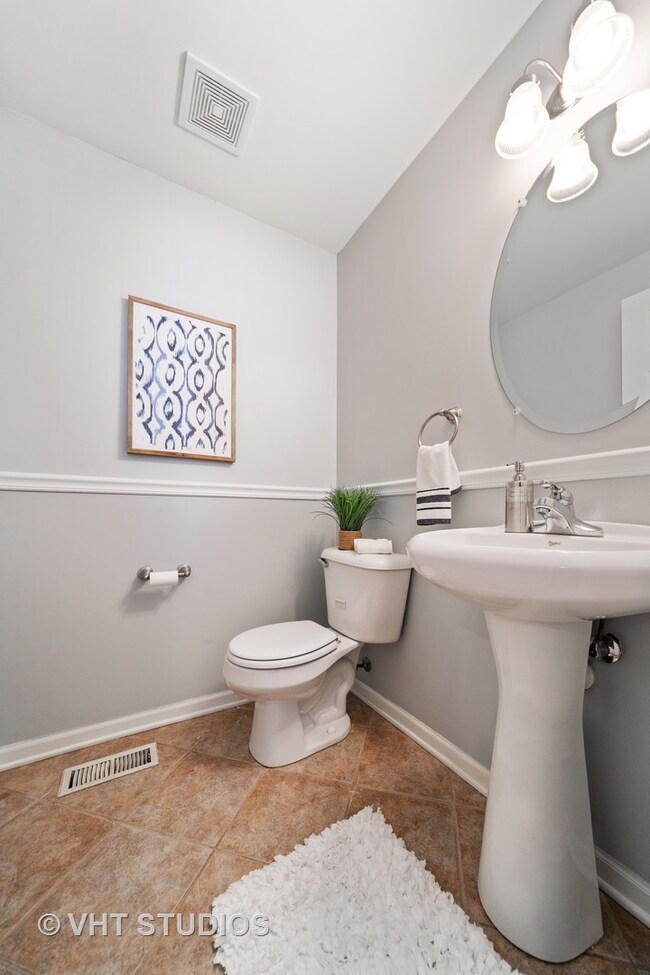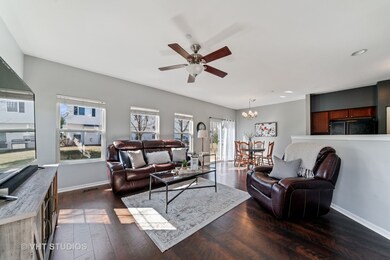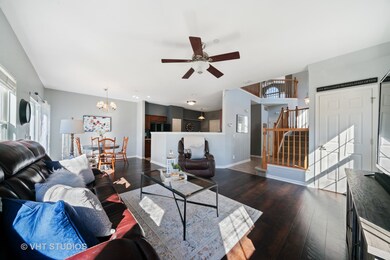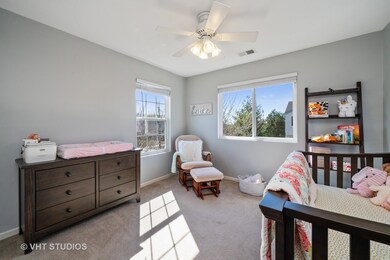
1829 Candlelight Cir Unit 271 Montgomery, IL 60538
Estimated Value: $283,000 - $314,000
Highlights
- Vaulted Ceiling
- End Unit
- Walk-In Pantry
- Bristol Grade School Rated A
- Corner Lot
- Porch
About This Home
As of June 2020Townhome living at its finest in this rarely available bright and open end unit. This spacious unit is freshly painted with on-trend paint colors throughout. New laminate flooring in living room and dining area. Living room and bedrooms feature new faux wood blinds allowing for tons of natural light to gleam through the entire unit. Large kitchen boasts breakfast bar, cherry cabinets and newer GE appliances. Ceiling fan light fixtures on main level and in all of the bedrooms. 6 panel white doors throughout. Be prepared to LOVE your new master bedroom equipped with a generous window view, lots of natural light, vaulted ceiling, his & her closets and a private bath. Private bath will not disappoint with soaking tub, separate shower and double sink vanity. 2nd full bathroom has shower/tub combo. Freshly cleaned carpets and plenty of storage space makes this home move in ready just for you! Silver Springs Subdivision offers fantastic recreational opportunities just steps away from your front door & low HOA assessments.
Townhouse Details
Home Type
- Townhome
Est. Annual Taxes
- $5,133
Year Built
- 2005
Lot Details
- End Unit
HOA Fees
- $191 per month
Parking
- Attached Garage
- Garage Transmitter
- Garage Door Opener
- Driveway
- Parking Included in Price
- Garage Is Owned
Home Design
- Brick Exterior Construction
- Slab Foundation
- Asphalt Shingled Roof
- Vinyl Siding
Interior Spaces
- Vaulted Ceiling
- Laminate Flooring
- Laundry on main level
Kitchen
- Breakfast Bar
- Walk-In Pantry
- Oven or Range
- Microwave
- Dishwasher
Bedrooms and Bathrooms
- Primary Bathroom is a Full Bathroom
- Dual Sinks
- Soaking Tub
- Separate Shower
Outdoor Features
- Patio
- Porch
Utilities
- Central Air
- Heating System Uses Gas
Listing and Financial Details
- Homeowner Tax Exemptions
Community Details
Amenities
- Common Area
Pet Policy
- Pets Allowed
Ownership History
Purchase Details
Home Financials for this Owner
Home Financials are based on the most recent Mortgage that was taken out on this home.Purchase Details
Purchase Details
Home Financials for this Owner
Home Financials are based on the most recent Mortgage that was taken out on this home.Purchase Details
Home Financials for this Owner
Home Financials are based on the most recent Mortgage that was taken out on this home.Similar Homes in the area
Home Values in the Area
Average Home Value in this Area
Purchase History
| Date | Buyer | Sale Price | Title Company |
|---|---|---|---|
| Shlifka Mark | $191,000 | Old Republic Title | |
| Kreamer Andrew | -- | None Available | |
| Kreamer Andrew R | $189,000 | Stewart Title Company | |
| Myroup Richard C | $209,500 | Chicago Title Insurance Comp |
Mortgage History
| Date | Status | Borrower | Loan Amount |
|---|---|---|---|
| Open | Shlifka Mark | $181,000 | |
| Previous Owner | Kreamer Andrew R | $179,550 | |
| Previous Owner | Myroup Richard C | $29,000 | |
| Previous Owner | Myroup Richard C | $167,200 | |
| Previous Owner | Myroup Richard C | $31,364 |
Property History
| Date | Event | Price | Change | Sq Ft Price |
|---|---|---|---|---|
| 06/25/2020 06/25/20 | Sold | $191,000 | -2.1% | $106 / Sq Ft |
| 05/05/2020 05/05/20 | Pending | -- | -- | -- |
| 05/01/2020 05/01/20 | For Sale | $195,000 | -- | $109 / Sq Ft |
Tax History Compared to Growth
Tax History
| Year | Tax Paid | Tax Assessment Tax Assessment Total Assessment is a certain percentage of the fair market value that is determined by local assessors to be the total taxable value of land and additions on the property. | Land | Improvement |
|---|---|---|---|---|
| 2023 | $5,133 | $63,695 | $7,424 | $56,271 |
| 2022 | $5,168 | $58,803 | $6,854 | $51,949 |
| 2021 | $4,982 | $55,961 | $6,523 | $49,438 |
| 2020 | $4,785 | $54,767 | $6,384 | $48,383 |
| 2019 | $5,070 | $52,976 | $6,175 | $46,801 |
| 2018 | $4,735 | $50,445 | $6,936 | $43,509 |
| 2017 | $4,632 | $48,176 | $6,624 | $41,552 |
| 2016 | $4,776 | $48,144 | $6,332 | $41,812 |
| 2015 | -- | $44,793 | $5,891 | $38,902 |
| 2014 | -- | $47,899 | $5,633 | $42,266 |
| 2013 | -- | $48,402 | $5,692 | $42,710 |
Agents Affiliated with this Home
-
Lynn Hayes

Seller's Agent in 2020
Lynn Hayes
Baird Warner
(630) 815-2340
1 in this area
19 Total Sales
-
Bobbie Soris

Buyer's Agent in 2020
Bobbie Soris
Realty Executives
(630) 567-5779
2 in this area
159 Total Sales
Map
Source: Midwest Real Estate Data (MRED)
MLS Number: MRD10702460
APN: 14-34-482-016
- 1809 Candlelight Cir Unit 253
- 3254 Marbill Farm Rd
- 1833 Stirling Ln
- 1844 Stirling Ln
- 2013 Chad Ct
- 2337 Artesian Way
- 1966 Waverly Way
- 2352 Monarchos Ln
- 1740 Wick Way
- 2890 Frances Ln Unit 1
- 1923 Waverly Way Unit 5
- 2930 Heather Ln Unit 1
- 1837 Waverly Way
- 2943 Heather Ln Unit 1
- 2901 Shetland Ln
- 2128 Rebecca Cir Unit 1
- 2349 Stacy Cir Unit 3
- 2464 Hillsboro Ln Unit 4
- 2917 Manchester Dr
- 2639 Jenna Cir
- 1829 Candlelight Cir Unit 271
- 1823 Candlelight Cir Unit 274
- 1857 Candlelight Cir Unit 181
- 1827 Candlelight Cir Unit 272
- 1853 Candlelight Cir Unit 183
- 1851 Candlelight Cir Unit 184
- 1853 Candlelight Cir Unit 1853
- 1851 Candlelight Cir Unit 1851
- 1825 Candlelight Cir Unit 273
- 1819 Candlelight Cir Unit 262
- 1815 Candlelight Cir
- 1840 Candlelight Cir Unit 162
- 1842 Candlelight Cir Unit 163
- 1822 Candlelight Cir Unit 134
- 1818 Candlelight Cir Unit 132
- 1816 Candlelight Cir Unit 131
- 1820 Candlelight Cir Unit 133
- 1818 Candlelight Cir Unit 1809
- 1865 Candlelight Cir Unit 192
- 1861 Candlelight Cir Unit 194
