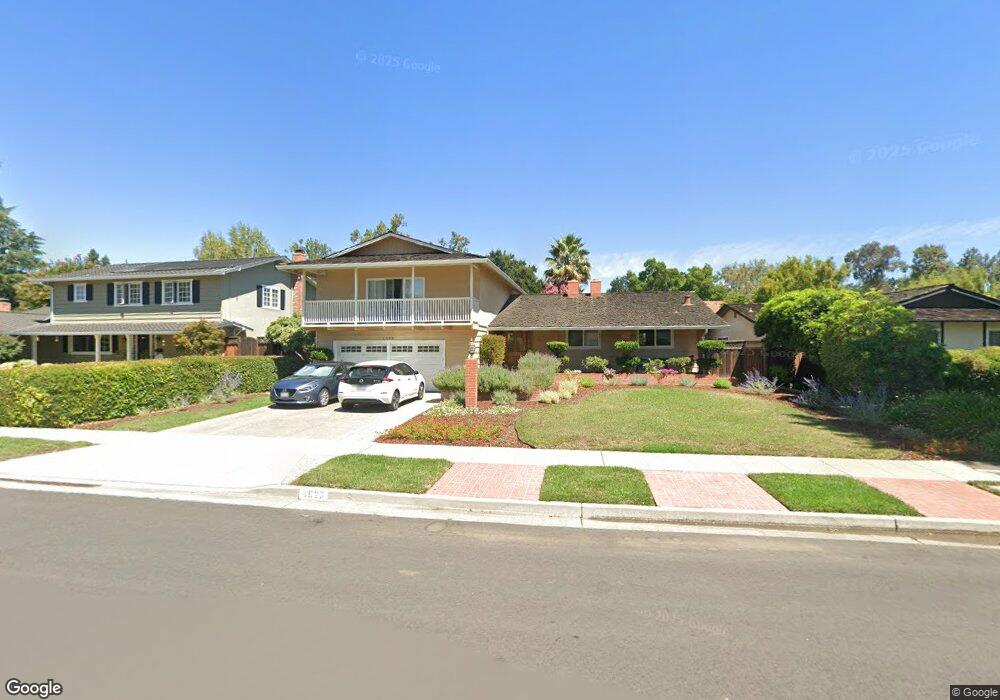
1829 Kirkmont Dr San Jose, CA 95124
Willow Glen NeighborhoodEstimated Value: $2,599,000 - $2,867,000
Highlights
- Primary Bedroom Suite
- Mountain View
- Contemporary Architecture
- Booksin Elementary Rated A-
- Deck
- Family Room with Fireplace
About This Home
As of May 2013Beautifully Updated Tri-Level Highly Desirable Dry Creek Location.4 Bed 3 Bath 2428sf w/8259 lot. Gourmet Kitchen w/Designer Cabinetry,Dining area w/built-in Barbecue Formal Dining & Living RM,Hardwood,Tile & Carpet throughout. Family Rm w/Custom Cabinets,Wet Bar, Fireplace Grand Master Suite w/Balcony. Private Rear Yard w/Multiple Brick Patios,Wisteria covered Pergola. BOOKSIN,WG Middle & High
Last Agent to Sell the Property
Boyenga Team
Intero Real Estate Services License #70010882 Listed on: 04/10/2013

Last Buyer's Agent
Vladimir Sanchez
RETS ACCESS ONLY
Home Details
Home Type
- Single Family
Est. Annual Taxes
- $17,662
Year Built
- Built in 1964
Lot Details
- Fenced
- Lot Sloped Up
- Sprinklers on Timer
- Zoning described as R15
Parking
- 2 Car Garage
- Guest Parking
- Off-Street Parking
Home Design
- Contemporary Architecture
- Traditional Architecture
- Shake Roof
- Concrete Perimeter Foundation
Interior Spaces
- 2,428 Sq Ft Home
- Wood Burning Fireplace
- Double Pane Windows
- Formal Entry
- Family Room with Fireplace
- Living Room with Fireplace
- Formal Dining Room
- Mountain Views
- Intercom
- Gas Dryer Hookup
- Attic
Kitchen
- Eat-In Kitchen
- Breakfast Bar
- Built-In Oven
- Microwave
- Disposal
Flooring
- Wood
- Vinyl
Bedrooms and Bathrooms
- 4 Bedrooms
- Primary Bedroom Suite
- 3 Full Bathrooms
Outdoor Features
- Deck
- Barbecue Area
Utilities
- Forced Air Heating and Cooling System
- Sewer Within 50 Feet
Listing and Financial Details
- Assessor Parcel Number 442-02-027
Ownership History
Purchase Details
Home Financials for this Owner
Home Financials are based on the most recent Mortgage that was taken out on this home.Purchase Details
Home Financials for this Owner
Home Financials are based on the most recent Mortgage that was taken out on this home.Purchase Details
Purchase Details
Purchase Details
Purchase Details
Purchase Details
Similar Homes in San Jose, CA
Home Values in the Area
Average Home Value in this Area
Purchase History
| Date | Buyer | Sale Price | Title Company |
|---|---|---|---|
| Tario James | $1,160,000 | Orange Coast Title Company | |
| Roy Patricia J | -- | Alliance Title Company | |
| Roy Patricia J | -- | Alliance Title Company | |
| Roy Patricia J | -- | Old Republic Title Company | |
| Roy Laurence D | -- | Old Republic Title Company | |
| Roy Laurence D | -- | Old Republic Title Company | |
| Roy Laurence D | $249,000 | Gateway Title Company | |
| Roy Laurence D | $300,000 | Gateway Title Company | |
| Roy Laurence D | $251,000 | -- |
Mortgage History
| Date | Status | Borrower | Loan Amount |
|---|---|---|---|
| Open | Tario James | $647,000 | |
| Closed | Tario James | $670,000 | |
| Closed | Tario James | $928,000 | |
| Previous Owner | Roy Patricia J | $280,000 |
Property History
| Date | Event | Price | Change | Sq Ft Price |
|---|---|---|---|---|
| 05/10/2013 05/10/13 | Sold | $1,160,000 | +16.1% | $478 / Sq Ft |
| 04/18/2013 04/18/13 | Pending | -- | -- | -- |
| 04/10/2013 04/10/13 | For Sale | $999,000 | -- | $411 / Sq Ft |
Tax History Compared to Growth
Tax History
| Year | Tax Paid | Tax Assessment Tax Assessment Total Assessment is a certain percentage of the fair market value that is determined by local assessors to be the total taxable value of land and additions on the property. | Land | Improvement |
|---|---|---|---|---|
| 2024 | $17,662 | $1,400,435 | $905,456 | $494,979 |
| 2023 | $17,345 | $1,372,976 | $887,702 | $485,274 |
| 2022 | $17,183 | $1,346,056 | $870,297 | $475,759 |
| 2021 | $16,857 | $1,319,664 | $853,233 | $466,431 |
| 2020 | $16,501 | $1,306,134 | $844,485 | $461,649 |
| 2019 | $16,160 | $1,280,525 | $827,927 | $452,598 |
| 2018 | $16,009 | $1,255,418 | $811,694 | $443,724 |
| 2017 | $15,889 | $1,230,803 | $795,779 | $435,024 |
| 2016 | $15,669 | $1,206,671 | $780,176 | $426,495 |
| 2015 | $15,576 | $1,188,547 | $768,458 | $420,089 |
| 2014 | $15,048 | $1,165,266 | $753,405 | $411,861 |
Agents Affiliated with this Home
-

Seller's Agent in 2013
Boyenga Team
Intero Real Estate Services
(408) 373-1660
15 in this area
405 Total Sales
-
V
Buyer's Agent in 2013
Vladimir Sanchez
RETS ACCESS ONLY
(806) 398-2016
25 Total Sales
-

Buyer's Agent in 2013
Astha Mathur
Compass
(408) 314-3091
2 in this area
54 Total Sales
Map
Source: MLSListings
MLS Number: ML81311575
APN: 442-02-027
- 1812 Kirkmont Dr
- 1816 Monte Carlo Way
- 2290 Westmoreland Dr
- 2309 Walden Square
- 1416 Cameo Dr
- 1870 Patio Dr
- 1826 Harris Ave
- 2272 Glenkirk Dr
- 2356 Walden Square
- 2357 Walden Square
- 1800 Mcbain Ave
- 2322 Meridian Ave
- 14 Herbert Ln
- 1992 Montemar Way
- 1898 Meridian Ave Unit 43
- 1736 Frobisher Way
- 1716 Laurelwood Dr
- 2359 Briarwood Dr
- 1965 Deer Cross Ln
- 2658 Hill Park Dr
- 1829 Kirkmont Dr
- 1825 Kirkmont Dr
- 1831 Kirkmont Dr
- 1794 Dry Creek Rd
- 1790 Dry Creek Rd
- 1819 Kirkmont Dr
- 2154 Northampton Dr
- 1833 Kirkmont Dr
- 2153 Northampton Dr
- 1824 Kirkmont Dr
- 1798 Dry Creek Rd
- 1815 Kirkmont Dr
- 2162 Northampton Dr
- 1835 Kirkmont Dr
- 1820 Kirkmont Dr
- 2157 Northampton Dr
- 1838 Kirkmont Dr
- 1816 Kirkmont Dr
- 2164 Northampton Dr
