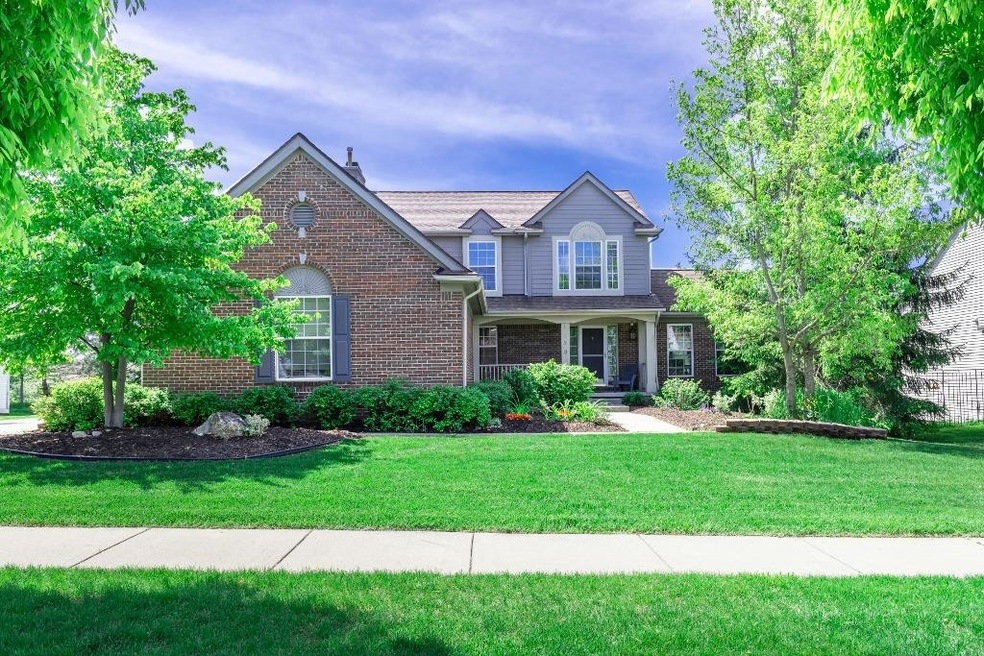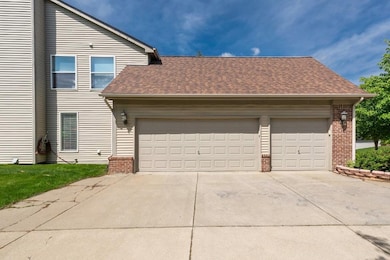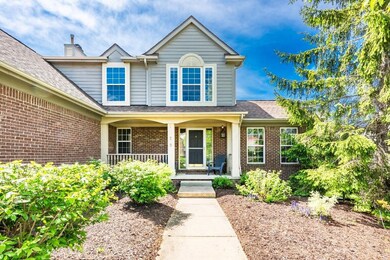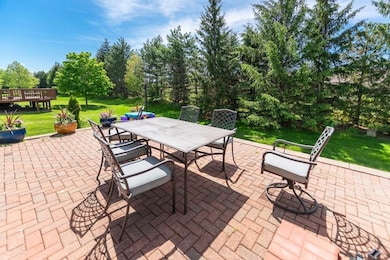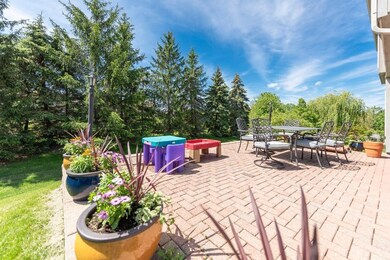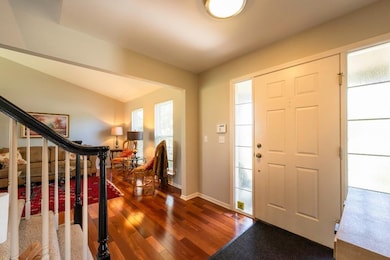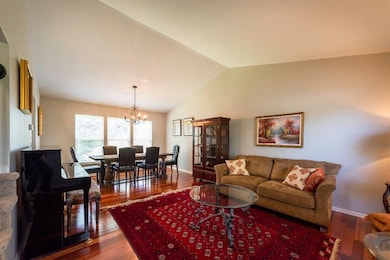
1829 Meadowside Dr Unit 20 Ann Arbor, MI 48104
Allen NeighborhoodEstimated Value: $606,806 - $708,000
Highlights
- Spa
- Colonial Architecture
- Breakfast Area or Nook
- Allen Elementary School Rated A
- Recreation Room
- 3 Car Attached Garage
About This Home
As of November 2018Woodcreek of Ann Arbor is an upscale neighborhood with larger home lots and spacious open common areas with walking paths. Warm inviting well-maintained home with light filled south exposure. Brazilian cherry floors throughout main level, open floor plan, recessed lighting, fully updated kitchen with soft close cabinets in 2016. Luxury Master bath has dressing area, walk-in closet, duel sink vanity, separate shower and large jetted tub. Finished basement with egress window, exercise room, full bath, kitchenette, and huge den that can be converted to a bedroom. Water heater and Air conditioning units replaced in 2014. Allen Elementary Designated 2017 National Blue-Ribbon School. Close, walking distance to Arbor land mall, Whole Foods, Panera, bus stops, Gallop park and easy access to 23 an and 94. Location offers enjoyment of Ann Arbor's jewel; Huron River with nature trials and kayaking, and Ann Arbor's shopping district. Less than 10 min drive to Ann Arbor Downtown/UM central campus. Contact Tariq Ali 734-678-2136 (cell), Primary Bath, Rec Room: Finished
Home Details
Home Type
- Single Family
Est. Annual Taxes
- $9,098
Year Built
- Built in 1998
Lot Details
- Sprinkler System
- Property is zoned R1B, R1B
HOA Fees
- $25 Monthly HOA Fees
Parking
- 3 Car Attached Garage
Home Design
- Colonial Architecture
- Brick Exterior Construction
- Slab Foundation
- Vinyl Siding
Interior Spaces
- 2-Story Property
- Gas Log Fireplace
- Window Treatments
- Living Room
- Dining Area
- Recreation Room
- Home Security System
- Laundry on main level
Kitchen
- Breakfast Area or Nook
- Eat-In Kitchen
- Oven
- Range
Flooring
- Carpet
- Ceramic Tile
Bedrooms and Bathrooms
- 4 Bedrooms
Finished Basement
- Basement Fills Entire Space Under The House
- Sump Pump
Outdoor Features
- Spa
- Patio
Schools
- Allen Elementary School
- Tappan Middle School
- Huron High School
Utilities
- Forced Air Heating and Cooling System
- Heating System Uses Natural Gas
- Hot Water Heating System
- Cable TV Available
Community Details
Overview
- Association fees include snow removal
Recreation
- Trails
Ownership History
Purchase Details
Home Financials for this Owner
Home Financials are based on the most recent Mortgage that was taken out on this home.Purchase Details
Home Financials for this Owner
Home Financials are based on the most recent Mortgage that was taken out on this home.Purchase Details
Home Financials for this Owner
Home Financials are based on the most recent Mortgage that was taken out on this home.Purchase Details
Purchase Details
Similar Homes in Ann Arbor, MI
Home Values in the Area
Average Home Value in this Area
Purchase History
| Date | Buyer | Sale Price | Title Company |
|---|---|---|---|
| Pulkkinen Tuija | $480,000 | Liberty Title | |
| Axix Abdulhameed | $404,500 | None Available | |
| Hendriksen Andre Moura | $370,000 | Central Title & Metropolitan | |
| Ashutosh Chahande | $259,000 | -- | |
| Arbor Builders Llc | -- | -- |
Mortgage History
| Date | Status | Borrower | Loan Amount |
|---|---|---|---|
| Previous Owner | Axix Abdulhameed | $323,600 | |
| Previous Owner | Hendriksen Andre Moura | $285,000 | |
| Previous Owner | Hendriksen Andre Moura | $296,000 | |
| Previous Owner | Hendriksen Andre Moura | $55,500 | |
| Previous Owner | Chahande Ashutosh | $83,600 |
Property History
| Date | Event | Price | Change | Sq Ft Price |
|---|---|---|---|---|
| 11/19/2018 11/19/18 | Sold | $480,000 | -6.8% | $141 / Sq Ft |
| 11/19/2018 11/19/18 | Pending | -- | -- | -- |
| 06/05/2018 06/05/18 | For Sale | $515,000 | +27.3% | $151 / Sq Ft |
| 06/06/2014 06/06/14 | Sold | $404,500 | +2.5% | $168 / Sq Ft |
| 05/22/2014 05/22/14 | Pending | -- | -- | -- |
| 04/24/2014 04/24/14 | For Sale | $394,500 | 0.0% | $164 / Sq Ft |
| 05/18/2012 05/18/12 | Rented | $2,300 | 0.0% | -- |
| 04/30/2012 04/30/12 | Under Contract | -- | -- | -- |
| 04/24/2012 04/24/12 | For Rent | $2,300 | -- | -- |
Tax History Compared to Growth
Tax History
| Year | Tax Paid | Tax Assessment Tax Assessment Total Assessment is a certain percentage of the fair market value that is determined by local assessors to be the total taxable value of land and additions on the property. | Land | Improvement |
|---|---|---|---|---|
| 2024 | $12,423 | $263,700 | $0 | $0 |
| 2023 | $14,787 | $263,000 | $0 | $0 |
| 2022 | $13,884 | $235,500 | $0 | $0 |
| 2021 | $13,492 | $223,200 | $0 | $0 |
| 2020 | $13,067 | $199,700 | $0 | $0 |
| 2019 | $9,831 | $198,900 | $198,900 | $0 |
| 2018 | $9,353 | $197,300 | $0 | $0 |
| 2017 | $9,099 | $199,700 | $0 | $0 |
| 2016 | $8,778 | $181,944 | $0 | $0 |
| 2015 | $7,245 | $181,400 | $0 | $0 |
| 2014 | $7,245 | $152,299 | $0 | $0 |
| 2013 | -- | $152,299 | $0 | $0 |
Agents Affiliated with this Home
-
Tariq Ali
T
Seller's Agent in 2018
Tariq Ali
IKL Real Estate LLC
(734) 717-2136
3 Total Sales
-
Glenda Gerbstadt

Seller's Agent in 2014
Glenda Gerbstadt
Coldwell Banker Professionals
(734) 646-4463
7 in this area
222 Total Sales
-
Steve Wickland

Buyer's Agent in 2014
Steve Wickland
Brookstone, REALTORS®
(734) 216-2498
65 Total Sales
-
Andrew Piper

Buyer's Agent in 2012
Andrew Piper
@properties Christie's Int'lAA
(734) 604-8242
3 in this area
91 Total Sales
Map
Source: Southwestern Michigan Association of REALTORS®
MLS Number: 23083851
APN: 09-35-403-004
- 1690 Meadowside Dr
- 1939 Lindsay Ln
- 1870 Lindsay Ln Unit 49
- 1894 Lindsay Ln Unit 39
- 3203 Asher Rd
- 3197 Asher Rd
- 3162 Asher Rd
- 9 Bristol Ct
- 3124 Mills Ct
- 1930 Hogback Rd
- 2205 S Huron Pkwy Unit 2
- 2303 Pittsfield Blvd
- 3091 Warwick Rd
- 3586 E Huron River Dr
- 2418 Pittsfield Blvd
- 2925 Exmoor Rd
- 1657 Glenwood Rd
- 3081 Overridge Dr
- 3550 Oakwood St
- 2247 Trillium Ln
- 1829 Meadowside Dr Unit 20
- 1839 Meadowside Dr Unit 19
- 1819 Meadowside Dr Unit 21
- 1809 Meadowside Dr Unit 22
- 1830 Meadowside Dr
- 1750 Meadowside Dr
- 1859 Meadowside Dr Unit 18
- 1820 Meadowside Dr Unit 73
- 1800 Meadowside Dr Unit 72
- 1850 Meadowside Dr Unit 75
- 1879 Meadowside Dr Unit 17
- 1870 Meadowside Dr
- 1765 Brian Ct Unit 23
- 1755 Brian Ct
- 1700 Meadowside Dr
- 3470 Wooddale Ct Unit 80
- 0 Brian Ct
- 3480 Wooddale Ct
- 3460 Wooddale Ct Unit 79
- 3450 Wooddale Ct Unit 78
