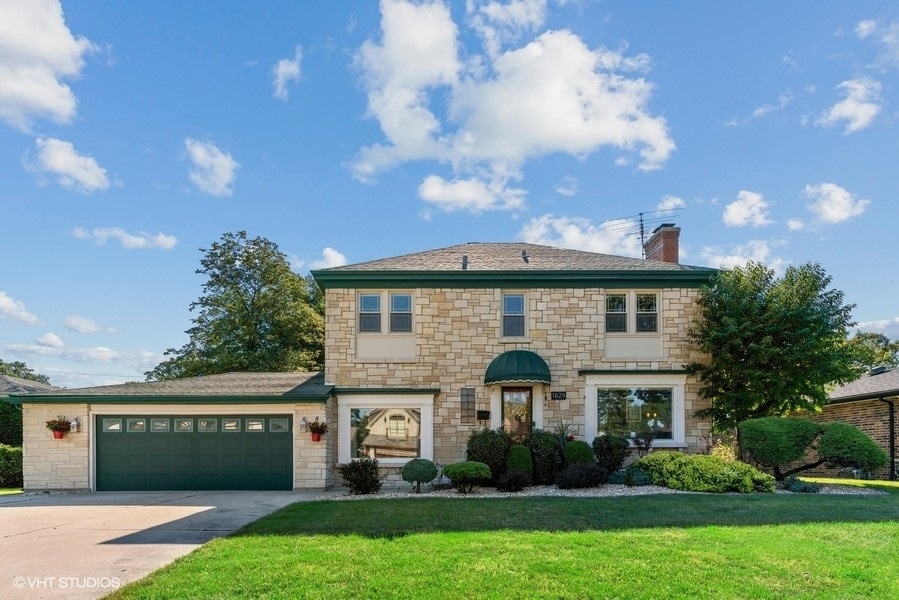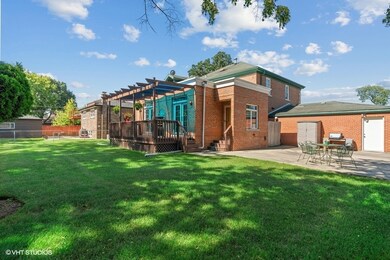
1829 N 79th Ave Elmwood Park, IL 60707
Estimated Value: $586,000 - $796,361
Highlights
- Family Room with Fireplace
- Wood Flooring
- First Floor Utility Room
- Recreation Room
- Mud Room
- 2 Car Attached Garage
About This Home
As of May 2023Location! Condition and Size ! THIS PRISTINE HOME is located in a SOUGHT AFTER LOCATION! 80 ft. WIDE LOT!! (2 PIN #) Impressive first floor offers everything your buyers wants. Expansive living/ dining room flooded with natural light, new hardwood floors installed in foyer and kitchen area last year.OPEN FLOOR PLAN -KITCHEN FLOWS INTO THE VERY GENEROUS SIZED FAMILY ROOM. Kitchen recently upgraded in 2021 with stunning Carrera Laza quartz countertops and backsplash. Natural light surrounds this home with the Palladium windows that grace the library while 2 sets of french doors compliment the family room and open to the expansive deck. Mud room/ exercise room right off the attached heated 2+car garage ( approx 633 sq ft). 3 generous size bedrooms on 2nd level with 2 full baths. Primary Bedroom with recently updated primary bath has private deck(with jacuzzi) that overlooks the stunning yard. Finished basement with half bath,fireplace,wet bar and well lit crawl space provides for endless storage. New Roof in 2022 The beautiful large yard is ready for entertaining with a concrete patio, gas line and deck. Nothing to do but move in! RARE OPPORTUNITY EXIST TODAY.
Home Details
Home Type
- Single Family
Est. Annual Taxes
- $13,329
Year Built
- 1947
Lot Details
- Lot Dimensions are 80x141
- Additional Parcels
Parking
- 2 Car Attached Garage
- Parking Included in Price
Home Design
- Brick Exterior Construction
Interior Spaces
- 2,950 Sq Ft Home
- 2-Story Property
- Mud Room
- Family Room with Fireplace
- 2 Fireplaces
- Living Room
- Dining Room
- Library
- Recreation Room
- First Floor Utility Room
- Laundry Room
- Storage Room
- Breakfast Bar
Flooring
- Wood
- Carpet
Bedrooms and Bathrooms
- 3 Bedrooms
- 3 Potential Bedrooms
- Walk-In Closet
Partially Finished Basement
- Basement Fills Entire Space Under The House
- Fireplace in Basement
- Finished Basement Bathroom
- Crawl Space
Utilities
- Central Air
- Heating System Uses Natural Gas
- Lake Michigan Water
Listing and Financial Details
- Senior Tax Exemptions
- Homeowner Tax Exemptions
Ownership History
Purchase Details
Home Financials for this Owner
Home Financials are based on the most recent Mortgage that was taken out on this home.Similar Homes in the area
Home Values in the Area
Average Home Value in this Area
Purchase History
| Date | Buyer | Sale Price | Title Company |
|---|---|---|---|
| Nowak Edmund A | $769,000 | None Listed On Document |
Mortgage History
| Date | Status | Borrower | Loan Amount |
|---|---|---|---|
| Open | Nowak Edmund A | $515,200 | |
| Previous Owner | Distefano Robert F | $379,200 | |
| Previous Owner | Distefano Robert F | $269,610 | |
| Previous Owner | Distefano Robert F | $215,000 | |
| Previous Owner | Distefano Robert F | $285,000 | |
| Previous Owner | Distefano Jacqueline M | $142,900 |
Property History
| Date | Event | Price | Change | Sq Ft Price |
|---|---|---|---|---|
| 05/30/2023 05/30/23 | Sold | $769,000 | 0.0% | $261 / Sq Ft |
| 02/01/2023 02/01/23 | Pending | -- | -- | -- |
| 01/17/2023 01/17/23 | For Sale | $769,000 | -- | $261 / Sq Ft |
Tax History Compared to Growth
Tax History
| Year | Tax Paid | Tax Assessment Tax Assessment Total Assessment is a certain percentage of the fair market value that is determined by local assessors to be the total taxable value of land and additions on the property. | Land | Improvement |
|---|---|---|---|---|
| 2024 | $11,059 | $38,026 | $9,694 | $28,332 |
| 2023 | $11,700 | $42,513 | $9,694 | $32,819 |
| 2022 | $11,700 | $46,000 | $9,694 | $36,306 |
| 2021 | $10,907 | $35,034 | $6,397 | $28,637 |
| 2020 | $11,426 | $37,071 | $6,397 | $30,674 |
| 2019 | $10,986 | $41,099 | $6,397 | $34,702 |
| 2018 | $11,178 | $37,862 | $5,622 | $32,240 |
| 2017 | $10,826 | $37,862 | $5,622 | $32,240 |
| 2016 | $10,422 | $39,309 | $5,622 | $33,687 |
| 2015 | $9,352 | $32,725 | $4,846 | $27,879 |
| 2014 | $9,128 | $32,725 | $4,846 | $27,879 |
| 2013 | $8,887 | $32,725 | $4,846 | $27,879 |
Agents Affiliated with this Home
-
Colleen Navigato

Seller's Agent in 2023
Colleen Navigato
Compass
(708) 989-0989
24 in this area
115 Total Sales
-
Patricia Nowak
P
Buyer's Agent in 2023
Patricia Nowak
Caporale Realty Group
(708) 878-8258
5 in this area
10 Total Sales
Map
Source: Midwest Real Estate Data (MRED)
MLS Number: 11702475
APN: 12-36-330-078-0000
- 7929 W Cortland Pkwy
- 1844 N 77th Ct
- 7904 W North Ave Unit 405
- 7904 W North Ave Unit 601
- 7830 W North Ave Unit 306
- 1535 Forest Ave Unit 504
- 2001 N 77th Ct
- 1910 N 76th Ct
- 1612 N 77th Ave
- 1709 N 76th Ave
- 1601 N 76th Ct Unit 307
- 1844 N 75th Ct
- 1640 N 75th Ct
- 2134 N 77th Ct
- 1946 N 75th Ct
- 1802 Riverwoods Dr
- 1423 Park Ave
- 1650 Riverwoods Dr Unit 206
- 1700 Riverwoods Dr Unit 406
- 1341 Park Ave
- 1829 N 79th Ave
- 1839 N 79th Ave
- 1823 N 79th Ave
- 1819 N 79th Ave
- 1838 N 78th Ct
- 1838 N 78th Ct
- 7900 W Cortland St
- 7900 W Cortland St
- 1830 N 78th Ct
- 1824 N 78th Ct
- 1842 N 78th Ct
- 1817 N 79th Ave
- 1820 N 78th Ct
- 1826 N 79th Ave
- 1850 N 79th Ave
- 1815 N 79th Ave
- 1820 N 79th Ave
- 1816 N 78th Ct
- 7907 W Cortland St
- 1848 N 78th Ct

