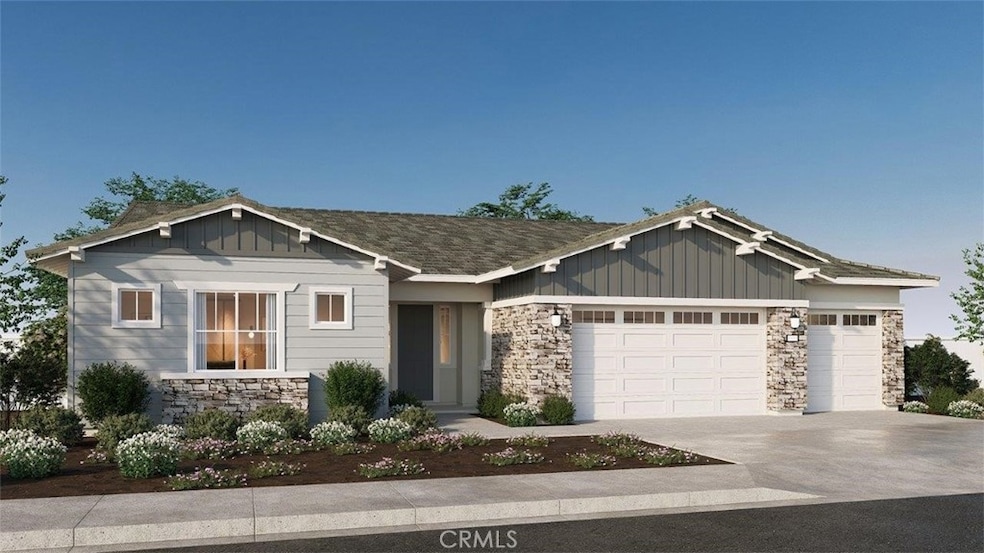18297 Mystic Ct Riverside, CA 92508
Estimated payment $6,135/month
Highlights
- Home Under Construction
- Craftsman Architecture
- Great Room
- Primary Bedroom Suite
- Main Floor Primary Bedroom
- Quartz Countertops
About This Home
This 3105 Sq Ft single-story home has 4 bedrooms and 3.5 bathrooms, a formal dining room, and a laundry room with sink. The Great room looks out to the covered patio and the island kitchen has a breakfast nook, Quartz counters, built-in Kitchen-aid appliances that include a 5-burner gas cooktop, double-oven, microwave, and dishwasher. There is a butler’s pantry with walk-in storage between the kitchen and dining room. The buyer still has time to pick style and color of cabinetry and flooring! The home has Smart Home technology and is plumbed for an electric car in the attached 3-car garage. We anticipate this home will be ready for move-in April 2026, and we can’t wait to welcome your client home!
Listing Agent
D R Horton America's Builder Brokerage Phone: 951-833-9736 License #02236061 Listed on: 11/22/2025

Co-Listing Agent
D R Horton America's Builder Brokerage Phone: 951-833-9736 License #01304901
Home Details
Home Type
- Single Family
Est. Annual Taxes
- $1,419
Year Built
- Home Under Construction
Lot Details
- 10,530 Sq Ft Lot
- Cul-De-Sac
- Vinyl Fence
- Drip System Landscaping
- Front Yard Sprinklers
HOA Fees
- $134 Monthly HOA Fees
Parking
- 3 Car Attached Garage
- 3 Open Parking Spaces
- Parking Available
- Driveway
Home Design
- Craftsman Architecture
- Entry on the 1st floor
Interior Spaces
- 3,105 Sq Ft Home
- 2-Story Property
- Double Pane Windows
- Window Screens
- Great Room
- Dining Room
- Laundry Room
Kitchen
- Breakfast Area or Nook
- Breakfast Bar
- Walk-In Pantry
- Double Oven
- Gas Cooktop
- Microwave
- Dishwasher
- ENERGY STAR Qualified Appliances
- Kitchen Island
- Quartz Countertops
- Self-Closing Drawers
Bedrooms and Bathrooms
- 4 Main Level Bedrooms
- Primary Bedroom on Main
- Primary Bedroom Suite
- Walk-In Closet
- Bathroom on Main Level
- Quartz Bathroom Countertops
- Makeup or Vanity Space
- Dual Vanity Sinks in Primary Bathroom
- Soaking Tub
- Separate Shower
Home Security
- Carbon Monoxide Detectors
- Fire and Smoke Detector
Eco-Friendly Details
- ENERGY STAR Qualified Equipment
Outdoor Features
- Covered Patio or Porch
- Exterior Lighting
- Rain Gutters
Utilities
- Central Air
- Natural Gas Connected
Listing and Financial Details
- Tax Lot 48
- Tax Tract Number 32647
- Assessor Parcel Number 266741002
Community Details
Overview
- Citrus At Bridle Ridge Association, Phone Number (951) 371-2727
- Trust Mgmt HOA
- Built by D R Horton
Recreation
- Horse Trails
Map
Home Values in the Area
Average Home Value in this Area
Tax History
| Year | Tax Paid | Tax Assessment Tax Assessment Total Assessment is a certain percentage of the fair market value that is determined by local assessors to be the total taxable value of land and additions on the property. | Land | Improvement |
|---|---|---|---|---|
| 2025 | $1,419 | $100,370 | $100,370 | -- |
| 2023 | $1,113 | $96,473 | $96,473 | $0 |
| 2022 | $31 | $0 | $0 | $0 |
Property History
| Date | Event | Price | List to Sale | Price per Sq Ft |
|---|---|---|---|---|
| 11/22/2025 11/22/25 | For Sale | $1,113,990 | -- | $359 / Sq Ft |
Source: California Regional Multiple Listing Service (CRMLS)
MLS Number: SW25265163
APN: 266-741-002
- 18355 Park Mountain Dr
- 18344 Park Mountain Dr
- 18364 Park Mountain Dr
- 18397 Park Mountain Dr
- 18382 Park Mountain Dr
- 18400 Park Mountain Dr
- 18418 Park Mountain Dr
- 18476 Mariposa Ave
- Residence 3256 Plan at Citrus at Bridle Ridge
- Residence 5059 Plan at Citrus at Bridle Ridge
- Residence 3105 Plan at Citrus at Bridle Ridge
- Residence 4172 Plan at Citrus at Bridle Ridge
- Residence 2844 Plan at Citrus at Bridle Ridge
- Residence 3475 Plan at Citrus at Bridle Ridge
- Residence 3832 Plan at Citrus at Bridle Ridge
- 9510 Alta Cresta Ave
- 9490 Paradise Place
- 17165 Roosevelt St
- 18680 Dallas Ave
- 18388 Hidden Ranch Rd
- 18353 Whitewater Way
- 16100 Gamble Ave
- 15868 Shorb Ave
- 19422 Totem Ct
- 8736 Barnwood Ln
- 19725 Mariposa Ave
- 18825 Roberts Rd
- 19382 Norwich Dr
- 15730 Washington St
- 19465 Fortunello Ave
- 19562 Rotterdam St
- 15521 Saddleback Rd
- 8955 Digger Pine Dr
- 20425 Tobira Ln
- 14420 Merlot Ct
- 7871 Mission Grove Pkwy S
- 15360 Washington St
- 21495 Lemay Dr
- 971 Saltcoats Dr
- 200 E Alessandro Blvd

