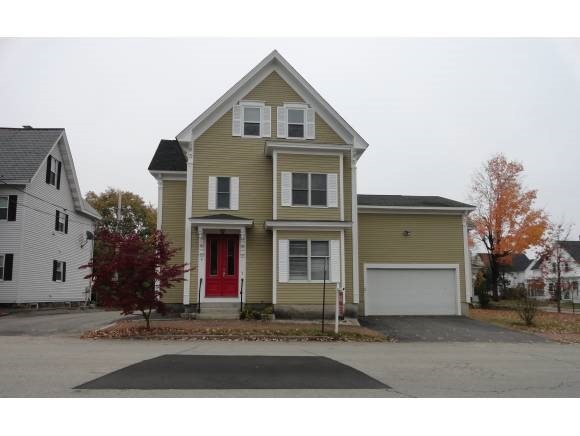
183 Blodget St Manchester, NH 03104
Straw-Smyth NeighborhoodHighlights
- Deck
- 2 Car Attached Garage
- Baseboard Heating
- New Englander Architecture
- In-Law or Guest Suite
- 3-minute walk to Oak Park
About This Home
As of June 2021Fully Remodeled North End Home, Freshly Painted Exterior Updated Eat-in Kitchen with Granite Counter Tops & Cherry Cabinets, Updated Baths, Four Large Bedrooms, a Master Bedroom with Master Bath and a 2 Car Attached Garage. Hardwood Floors, Recessed Lighting and a Family Room with French Doors over the Garage. 2700 square feet of Versatility and Charm in a Great Neighborhood!
Last Agent to Sell the Property
Keller Williams Realty-Metropolitan License #060713 Listed on: 11/01/2013

Home Details
Home Type
- Single Family
Est. Annual Taxes
- $4,582
Year Built
- Built in 1895
Lot Details
- 6,098 Sq Ft Lot
- Lot Sloped Up
Parking
- 2 Car Attached Garage
Home Design
- New Englander Architecture
- Victorian Architecture
- Stone Foundation
- Wood Frame Construction
- Shingle Roof
- Clap Board Siding
Interior Spaces
- 2,700 Sq Ft Home
- 3-Story Property
Kitchen
- Electric Range
- Dishwasher
Bedrooms and Bathrooms
- 4 Bedrooms
- In-Law or Guest Suite
Basement
- Basement Fills Entire Space Under The House
- Interior Basement Entry
Outdoor Features
- Deck
Utilities
- Baseboard Heating
- Heating System Uses Oil
- 200+ Amp Service
- Water Heater
Listing and Financial Details
- Tax Lot 0018
Ownership History
Purchase Details
Home Financials for this Owner
Home Financials are based on the most recent Mortgage that was taken out on this home.Purchase Details
Home Financials for this Owner
Home Financials are based on the most recent Mortgage that was taken out on this home.Purchase Details
Similar Home in Manchester, NH
Home Values in the Area
Average Home Value in this Area
Purchase History
| Date | Type | Sale Price | Title Company |
|---|---|---|---|
| Warranty Deed | $410,000 | None Available | |
| Warranty Deed | $410,000 | None Available | |
| Warranty Deed | $233,000 | -- | |
| Warranty Deed | $233,000 | -- | |
| Foreclosure Deed | $159,000 | -- | |
| Foreclosure Deed | $159,000 | -- |
Mortgage History
| Date | Status | Loan Amount | Loan Type |
|---|---|---|---|
| Open | $389,500 | Purchase Money Mortgage | |
| Closed | $389,500 | Purchase Money Mortgage | |
| Previous Owner | $100,000 | Unknown | |
| Closed | $0 | No Value Available |
Property History
| Date | Event | Price | Change | Sq Ft Price |
|---|---|---|---|---|
| 06/16/2021 06/16/21 | Sold | $410,000 | +7.9% | $165 / Sq Ft |
| 04/05/2021 04/05/21 | Pending | -- | -- | -- |
| 03/30/2021 03/30/21 | For Sale | $379,900 | +63.1% | $153 / Sq Ft |
| 12/06/2013 12/06/13 | Sold | $232,950 | -2.9% | $86 / Sq Ft |
| 11/09/2013 11/09/13 | Pending | -- | -- | -- |
| 11/01/2013 11/01/13 | For Sale | $239,900 | -- | $89 / Sq Ft |
Tax History Compared to Growth
Tax History
| Year | Tax Paid | Tax Assessment Tax Assessment Total Assessment is a certain percentage of the fair market value that is determined by local assessors to be the total taxable value of land and additions on the property. | Land | Improvement |
|---|---|---|---|---|
| 2023 | $6,888 | $365,200 | $86,700 | $278,500 |
| 2022 | $6,661 | $365,200 | $86,700 | $278,500 |
| 2021 | $6,457 | $365,200 | $86,700 | $278,500 |
| 2020 | $4,316 | $245,600 | $59,800 | $185,800 |
| 2019 | $10,248 | $245,600 | $59,800 | $185,800 |
| 2018 | $5,816 | $245,600 | $59,800 | $185,800 |
| 2017 | $3,819 | $245,600 | $59,800 | $185,800 |
| 2016 | $9,025 | $245,600 | $59,800 | $185,800 |
| 2015 | $5,506 | $234,900 | $53,500 | $181,400 |
| 2014 | $5,520 | $234,900 | $53,500 | $181,400 |
| 2013 | $5,325 | $234,900 | $53,500 | $181,400 |
Agents Affiliated with this Home
-
Almir Memic
A
Seller's Agent in 2021
Almir Memic
StartPoint Realty
(603) 660-6867
1 in this area
46 Total Sales
-
Stephanie Jones

Buyer's Agent in 2021
Stephanie Jones
Leading Edge Real Estate
(978) 886-2543
2 in this area
77 Total Sales
-
Siobhan Bennett

Seller's Agent in 2013
Siobhan Bennett
Keller Williams Realty-Metropolitan
(603) 512-1407
1 in this area
101 Total Sales
-
Judi Farr

Buyer's Agent in 2013
Judi Farr
EXP Realty
(603) 493-6422
4 Total Sales
Map
Source: PrimeMLS
MLS Number: 4324070
APN: MNCH-000036-000000-000018
- 679 Maple St
- 98 Pennacook St Unit 4
- 98 Pennacook St
- 87 Lodge St
- 16 Mirror St
- 841 Beech St
- 104 Lodge St
- 93 Prospect St
- 72 Prospect St Unit 557 Pine Street
- 215 Prospect St
- 57 Harrison St
- 242 Prospect St
- 68 Russell St
- 247 Prospect St
- 68 Liberty St
- 259 Harrison St
- 117 Walnut St
- 117 Walnut St Unit 1
- 282 Sagamore St
- 151 Pearl St
