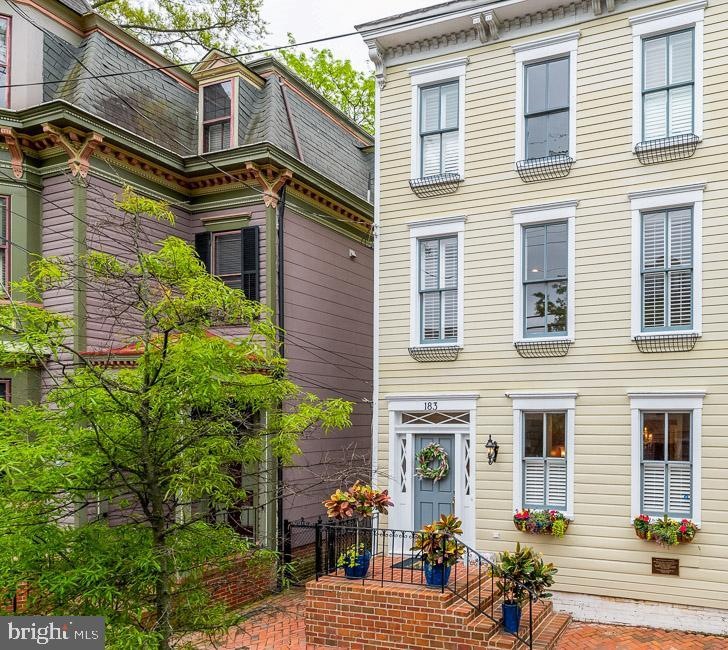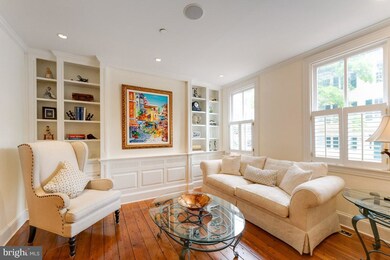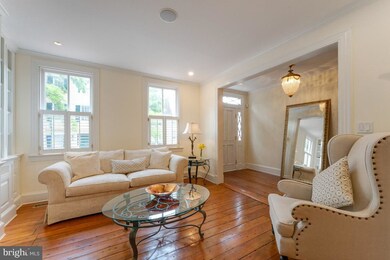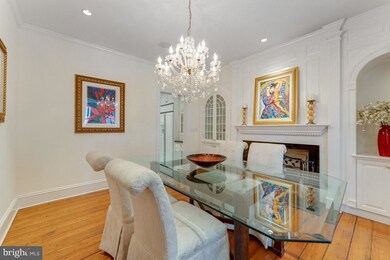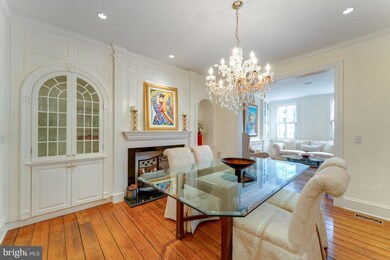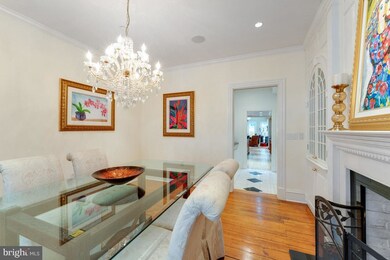
183 Duke of Gloucester St Annapolis, MD 21401
Downtown Annapolis NeighborhoodEstimated Value: $1,450,000 - $1,793,000
Highlights
- Gourmet Kitchen
- Open Floorplan
- Wood Flooring
- 0.08 Acre Lot
- Traditional Architecture
- 2-minute walk to Davidsonville Park
About This Home
As of July 2022A wonderful opportunity to own this extraordinary home with custom features throughout. A blend of elegance and comfort best describes this home in the heart of the Historic District. Beautifully renovated and meticulously maintained, this home offers custom millwork and hardwood floors throughout. Entering this home you will find a formal living room with custom built-ins which flows onto the dining room with a gas burning fireplace and more beautiful custom built-ins. Stunning kitchen with top of the line appliances, including Viking Stove , Subzero Refrigerator, Subzero Wine Cooler and Miele double oven makes this a chefs delight! Along with a butlers pantry that includes an additional refrigerator, Miele warming drawer and Mielle washer and dryer. The kitchen's large granite island is an ideal place for family and friends to gather around. The kitchen opens to a 2 story family room with wood burning fireplace that includes a gas starter. French doors from the family room open to a private brick courtyard with a water feature and a stone wall for flowers beds with a sprinkler system. The courtyard leads to a brick parking pad for 2 cars...a must have in downtown Annapolis! Located on the second floor is the primary suite with a gas fireplace, dressing area, walk-in closet, spa-like bath with soaking tub and glass and tile shower. Also on the second floor is an en-suite guest bedroom with a coffee bar and Subzero beverage cooler. Off of the French door is a cozy balcony which is perfect for sipping your morning coffee. The 3rd floor features two large light filled bedrooms.
This home has it all...amazing location, stunning renovations, custom mill work, plenty of storage, parking and steps away from all that Annapolis has to offer. Perfet for entertaining family and friends!
Last Agent to Sell the Property
Marilyn North
Long & Foster Real Estate, Inc. License #532482 Listed on: 05/12/2022
Townhouse Details
Home Type
- Townhome
Est. Annual Taxes
- $10,801
Year Built
- Built in 1900
Lot Details
- 3,700 Sq Ft Lot
- Split Rail Fence
- Wrought Iron Fence
- Privacy Fence
- Wood Fence
- Historic Home
- Property is in excellent condition
HOA Fees
- $8 Monthly HOA Fees
Home Design
- Traditional Architecture
- Frame Construction
Interior Spaces
- Property has 3 Levels
- Open Floorplan
- Wet Bar
- Built-In Features
- Crown Molding
- Wainscoting
- Skylights
- 3 Fireplaces
- Family Room Off Kitchen
- Wood Flooring
Kitchen
- Gourmet Kitchen
- Butlers Pantry
- Built-In Self-Cleaning Double Oven
- Six Burner Stove
- Cooktop with Range Hood
- Built-In Microwave
- Extra Refrigerator or Freezer
- Dishwasher
- Wine Rack
- Disposal
Bedrooms and Bathrooms
- 4 Bedrooms
- Walk-In Closet
- Soaking Tub
- Walk-in Shower
Laundry
- Front Loading Dryer
- Front Loading Washer
Basement
- Heated Basement
- Connecting Stairway
- Crawl Space
Home Security
- Exterior Cameras
- Alarm System
Parking
- 2 Parking Spaces
- 2 Driveway Spaces
Schools
- Annapolis Elementary School
- Bates Middle School
- Annapolis High School
Utilities
- 90% Forced Air Heating and Cooling System
- 60+ Gallon Tank
Listing and Financial Details
- Home warranty included in the sale of the property
- Assessor Parcel Number 020600005591585
Community Details
Overview
- Gloucester Park Assoc HOA
- Historic District Subdivision
Security
- Carbon Monoxide Detectors
- Fire and Smoke Detector
- Fire Sprinkler System
Ownership History
Purchase Details
Home Financials for this Owner
Home Financials are based on the most recent Mortgage that was taken out on this home.Purchase Details
Similar Homes in Annapolis, MD
Home Values in the Area
Average Home Value in this Area
Purchase History
| Date | Buyer | Sale Price | Title Company |
|---|---|---|---|
| Keith John W | $1,535,000 | First American Title | |
| North Marilyn A | $315,000 | -- |
Mortgage History
| Date | Status | Borrower | Loan Amount |
|---|---|---|---|
| Open | Keith John W | $847,200 | |
| Previous Owner | North Marilyn | $801,200 | |
| Previous Owner | North Marilyn A | $517,500 | |
| Previous Owner | North Marilyn A | $100,000 | |
| Closed | North Marilyn A | -- |
Property History
| Date | Event | Price | Change | Sq Ft Price |
|---|---|---|---|---|
| 07/07/2022 07/07/22 | Sold | $1,535,000 | -9.4% | $633 / Sq Ft |
| 05/12/2022 05/12/22 | For Sale | $1,695,000 | -- | $699 / Sq Ft |
Tax History Compared to Growth
Tax History
| Year | Tax Paid | Tax Assessment Tax Assessment Total Assessment is a certain percentage of the fair market value that is determined by local assessors to be the total taxable value of land and additions on the property. | Land | Improvement |
|---|---|---|---|---|
| 2024 | $11,758 | $936,900 | $0 | $0 |
| 2023 | $11,008 | $766,600 | $646,600 | $120,000 |
| 2022 | $8,451 | $766,600 | $646,600 | $120,000 |
| 2021 | $16,825 | $766,600 | $646,600 | $120,000 |
| 2020 | $8,381 | $766,900 | $646,600 | $120,300 |
| 2019 | $16,627 | $766,900 | $646,600 | $120,300 |
| 2018 | $10,668 | $766,900 | $646,600 | $120,300 |
| 2017 | $7,510 | $801,200 | $0 | $0 |
| 2016 | -- | $765,533 | $0 | $0 |
| 2015 | -- | $729,867 | $0 | $0 |
| 2014 | -- | $694,200 | $0 | $0 |
Agents Affiliated with this Home
-

Seller's Agent in 2022
Marilyn North
Long & Foster
-
Constance Trujillo

Buyer's Agent in 2022
Constance Trujillo
Engel & Völkers Annapolis
(410) 507-8019
1 in this area
46 Total Sales
Map
Source: Bright MLS
MLS Number: MDAA2032660
APN: 06-000-05591585
- 138 Charles St
- 143 Market St
- 146 Duke of Gloucester St
- 160 Green St
- 179 Green St
- 41 Cornhill St
- 88 Market St
- 66 Franklin St Unit 509
- 66 Franklin St Unit 307
- 66 Franklin St Unit 203
- 66 Franklin St Unit 106
- 1 Shipwright Harbor
- 9 Shipwright St
- 146 Prince George St
- 165 King George St
- 16 Southgate Ave
- 21 Southgate Ave
- 287 State St Unit 2
- 63 Town Pines Ct
- 38 Pleasant St
- 183 Duke of Gloucester St
- 181 Duke of Gloucester St
- 185 Duke of Gloucester St
- 187 Duke of Gloucester St
- 187 Duke of Gloucester St Unit . 2
- 187 Duke of Gloucester St Unit . 1
- 187 Duke of Gloucester St Unit 1
- 187 Duke of Gloucester St Unit 2
- 179 Duke of Gloucester St
- 189 Duke of Gloucester St
- 184 Duke of Gloucester St
- 182 Duke of Gloucester St
- 191 Duke of Gloucester St
- 159 Conduit St
- 188 Duke of Gloucester St
- 141 Conduit St
- 190 Duke of Gloucester St
- 161 Conduit St
- 193 Duke of Gloucester St
- 186 Duke of Gloucester St
