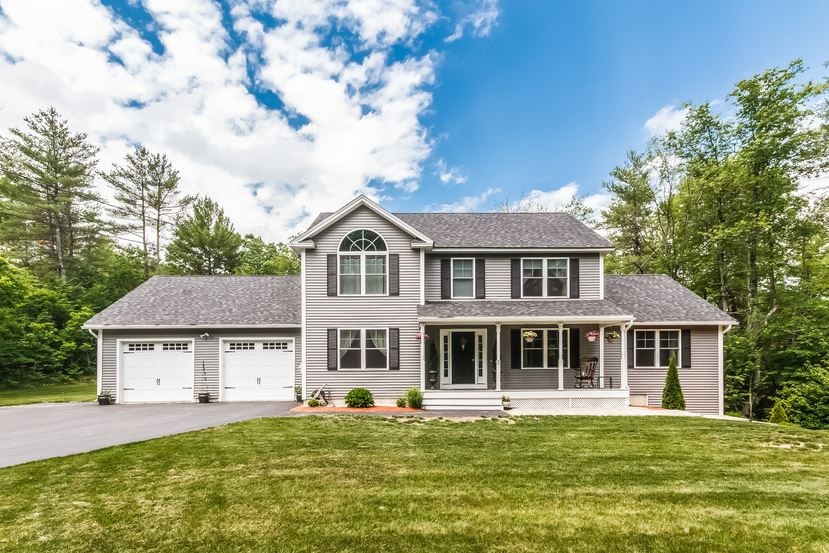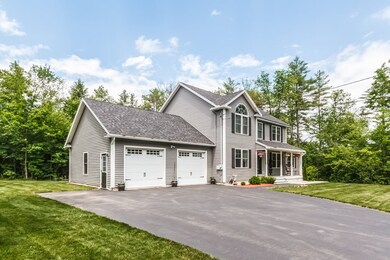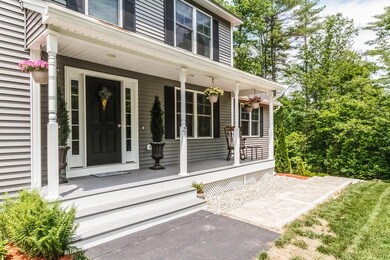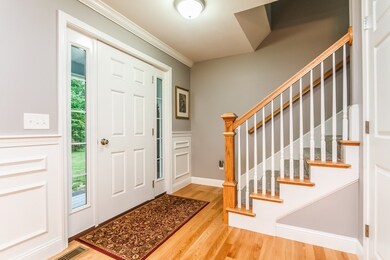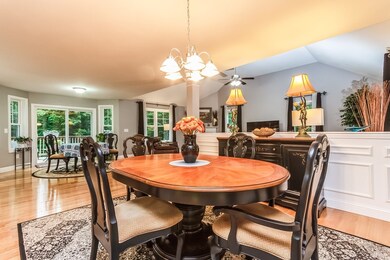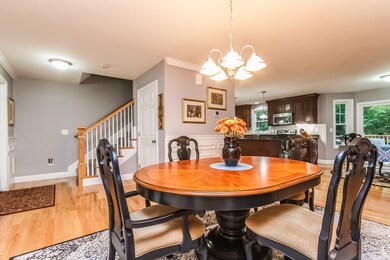
183 Hoit Rd Concord, NH 03301
East Concord NeighborhoodEstimated Value: $707,016 - $888,000
Highlights
- 2.05 Acre Lot
- Deck
- Cathedral Ceiling
- Colonial Architecture
- Wooded Lot
- Wood Flooring
About This Home
As of October 2017Stunning young colonial in the sought after Hoit/Mountain Road area of Concord. As you walk across the covered porch into the large foyer and dining room, you'll be impressed by the gleaming hardwood floors, lovely crown molding and wainscotting. Continue on to the large eat-in kitchen with stainless steel appliances and island or make your way to the light-filled cathedral ceiling family room with gas fireplace and ceiling fan. Back through the kitchen and down the wide hallway to the 2-car garage is a first-floor bedroom, a full bath, and walk-in pantry. Ascending the extra-wide stairway to the second floor, you'll be pleased to find another full bath with jetted tub, two additional bedrooms of similar size and the upstairs laundry. The master suite has his and her walk-in closets, a cathedral ceiling and en suite. The basement is bright and clean with a sliding door walkout, which wraps back around to the front of the home via a beautiful walkway of stone and pavers. The lush lawn is hidden away from the road by mature trees offering privacy while still being within minutes to Concord, nature trails, shopping and Concord Country Club. All this plus central air! This lovingly cared for home is impeccable! You will truly be impressed with the craftsmanship throughout and soon become the envy of your family and friends! Showings begin 7/1/17.
Patricia Hewitt
BHHS Verani Concord License #001286 Listed on: 06/27/2017
Home Details
Home Type
- Single Family
Est. Annual Taxes
- $9,510
Year Built
- Built in 2014
Lot Details
- 2.05 Acre Lot
- Lot Sloped Up
- Wooded Lot
Parking
- 2 Car Attached Garage
Home Design
- Colonial Architecture
- Concrete Foundation
- Wood Frame Construction
- Architectural Shingle Roof
- Vinyl Siding
Interior Spaces
- 2-Story Property
- Cathedral Ceiling
- Gas Fireplace
- Attic
Kitchen
- Walk-In Pantry
- Electric Cooktop
- Microwave
- Dishwasher
Flooring
- Wood
- Carpet
- Tile
Bedrooms and Bathrooms
- 4 Bedrooms
- Walk-In Closet
- 3 Full Bathrooms
Unfinished Basement
- Walk-Out Basement
- Basement Fills Entire Space Under The House
Home Security
- Carbon Monoxide Detectors
- Fire and Smoke Detector
Outdoor Features
- Deck
- Covered patio or porch
Utilities
- Heating System Uses Gas
- 200+ Amp Service
- Private Water Source
- Water Heater
- Septic Tank
- Private Sewer
Listing and Financial Details
- Exclusions: Freezer in garage, curtains in the front spare bedroom. 1st floor bathroom light to be replaced.
- Legal Lot and Block 7 / 1
Ownership History
Purchase Details
Home Financials for this Owner
Home Financials are based on the most recent Mortgage that was taken out on this home.Purchase Details
Home Financials for this Owner
Home Financials are based on the most recent Mortgage that was taken out on this home.Purchase Details
Similar Homes in Concord, NH
Home Values in the Area
Average Home Value in this Area
Purchase History
| Date | Buyer | Sale Price | Title Company |
|---|---|---|---|
| Prete David J | $407,533 | -- | |
| Prete David J | $407,533 | -- | |
| Depinto Frank | $340,000 | -- | |
| Depinto Frank | $340,000 | -- | |
| Brook Shire Crossing L | $105,000 | -- |
Mortgage History
| Date | Status | Borrower | Loan Amount |
|---|---|---|---|
| Open | Prete David J | $387,125 | |
| Closed | Prete David J | $387,125 |
Property History
| Date | Event | Price | Change | Sq Ft Price |
|---|---|---|---|---|
| 10/23/2017 10/23/17 | Sold | $407,500 | -1.8% | $163 / Sq Ft |
| 08/25/2017 08/25/17 | Price Changed | $415,000 | -1.2% | $166 / Sq Ft |
| 06/27/2017 06/27/17 | For Sale | $420,000 | +23.5% | $168 / Sq Ft |
| 10/22/2014 10/22/14 | Sold | $340,000 | -10.5% | $136 / Sq Ft |
| 09/01/2014 09/01/14 | Pending | -- | -- | -- |
| 06/17/2014 06/17/14 | For Sale | $379,900 | -- | $151 / Sq Ft |
Tax History Compared to Growth
Tax History
| Year | Tax Paid | Tax Assessment Tax Assessment Total Assessment is a certain percentage of the fair market value that is determined by local assessors to be the total taxable value of land and additions on the property. | Land | Improvement |
|---|---|---|---|---|
| 2024 | $12,635 | $456,300 | $115,100 | $341,200 |
| 2023 | $12,256 | $456,300 | $115,100 | $341,200 |
| 2022 | $11,814 | $456,300 | $115,100 | $341,200 |
| 2021 | $11,462 | $456,300 | $115,100 | $341,200 |
| 2020 | $12,104 | $452,300 | $93,900 | $358,400 |
| 2019 | $11,762 | $423,400 | $89,700 | $333,700 |
| 2018 | $11,225 | $398,200 | $85,600 | $312,600 |
| 2017 | $11,223 | $397,400 | $85,600 | $311,800 |
| 2016 | $9,510 | $343,700 | $83,400 | $260,300 |
| 2015 | $9,115 | $333,400 | $81,100 | $252,300 |
| 2014 | $8,938 | $333,400 | $81,100 | $252,300 |
| 2013 | $3 | $100 | $100 | $0 |
Agents Affiliated with this Home
-
P
Buyer's Agent in 2017
Patricia Hewitt
BHHS Verani Concord
-
Robert Starace

Seller's Agent in 2014
Robert Starace
RE/MAX
(603) 234-7209
37 Total Sales
Map
Source: PrimeMLS
MLS Number: 4643791
APN: CNCD-000123-000001-000007-000001
- 180 Hoit Rd
- 20 Shelburne Ln
- 19 Shelburne Ln
- 17 Shelburne Ln
- 11 Shelburne Ln
- 9 Shelburne Ln
- 7 Shelburne Ln
- 5 Shelburne Ln
- 38 Julie Dr
- 97 Snow Pond Rd
- 00 Hothole Pond Rd
- 370 Shaker Rd
- 4 Morrill Ln
- 7449 School St
- 6 Old Boyce Rd
- 4 Old Boyce Rd
- 240 Mountain Rd
- 205 Mountain Rd
- 0 Sewalls Falls Rd
- 427 Shaker Rd
