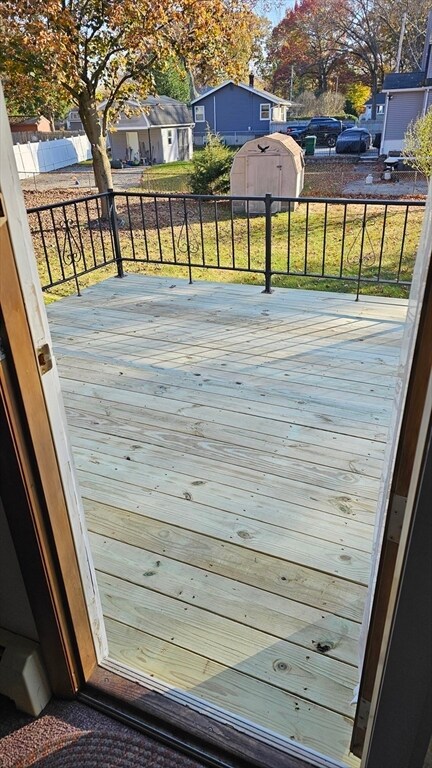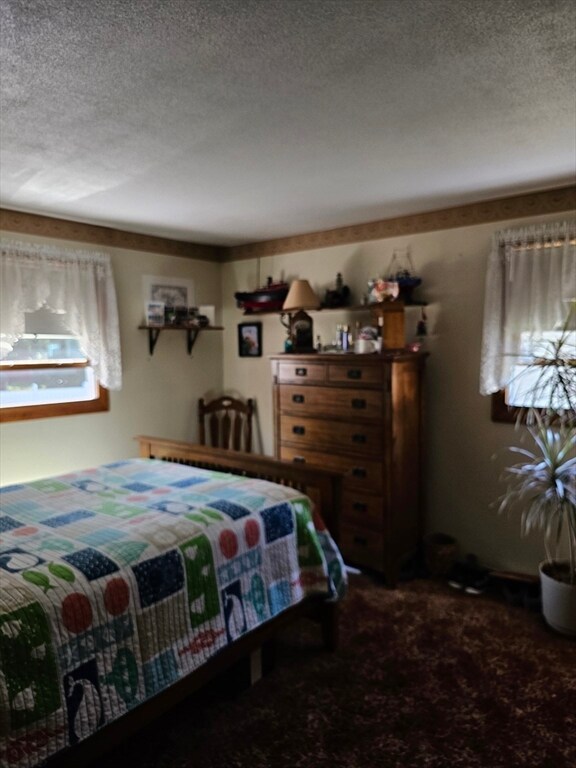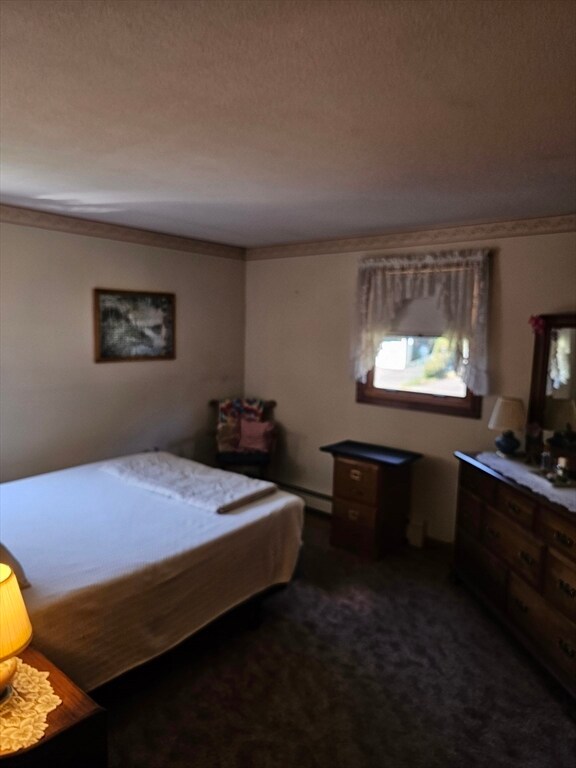
183 Langevin St Chicopee, MA 01020
Fairview NeighborhoodHighlights
- Marina
- Medical Services
- Deck
- Golf Course Community
- Cape Cod Architecture
- Property is near public transit
About This Home
As of June 2025This home contains 4 bedrooms and 2 full baths located in a very quite neighborhood. one car garage with ample storage area for tools, bikes and more. Walk into the family room with sliding glass doors onto the 16 by 12 deck overlooking the fenced in back yard. This house has over 2100 square feet of living area. plenty of space to have those family gatherings. Upstairs has 2 bedrooms and a full bath, walk in shower. downstairs has a partially finished basement and walk out to the back yard. Newer air conditioning system as well.
Home Details
Home Type
- Single Family
Year Built
- Built in 1963
Lot Details
- 0.28 Acre Lot
- Fenced Yard
- Fenced
- Level Lot
Parking
- 1 Car Attached Garage
- Workshop in Garage
- Driveway
- Open Parking
- Off-Street Parking
Home Design
- Cape Cod Architecture
- Frame Construction
- Shingle Roof
- Concrete Perimeter Foundation
Interior Spaces
- 2,180 Sq Ft Home
- Central Vacuum
- Ceiling Fan
- Insulated Windows
- Bonus Room
- Storm Doors
Kitchen
- Range
- Dishwasher
Flooring
- Wood
- Wall to Wall Carpet
- Vinyl
Bedrooms and Bathrooms
- 4 Bedrooms
- Primary Bedroom on Main
- 2 Full Bathrooms
- Bathtub with Shower
- Separate Shower
Laundry
- Dryer
- Washer
Partially Finished Basement
- Walk-Out Basement
- Interior Basement Entry
- Block Basement Construction
- Laundry in Basement
Outdoor Features
- Deck
- Separate Outdoor Workshop
- Rain Gutters
Location
- Property is near public transit
- Property is near schools
Utilities
- Whole House Fan
- Central Air
- 2 Cooling Zones
- 2 Heating Zones
- Baseboard Heating
- 100 Amp Service
- Water Heater
Listing and Financial Details
- Assessor Parcel Number 2512926
Community Details
Overview
- No Home Owners Association
Amenities
- Medical Services
- Shops
Recreation
- Marina
- Golf Course Community
- Park
Ownership History
Purchase Details
Home Financials for this Owner
Home Financials are based on the most recent Mortgage that was taken out on this home.Purchase Details
Home Financials for this Owner
Home Financials are based on the most recent Mortgage that was taken out on this home.Purchase Details
Home Financials for this Owner
Home Financials are based on the most recent Mortgage that was taken out on this home.Purchase Details
Similar Homes in the area
Home Values in the Area
Average Home Value in this Area
Purchase History
| Date | Type | Sale Price | Title Company |
|---|---|---|---|
| Warranty Deed | $333,000 | None Available | |
| Warranty Deed | $333,000 | None Available | |
| Deed | -- | -- | |
| Deed | -- | -- | |
| Deed | -- | -- | |
| Deed | -- | -- | |
| Deed | -- | -- |
Mortgage History
| Date | Status | Loan Amount | Loan Type |
|---|---|---|---|
| Previous Owner | $270,000 | Reverse Mortgage Home Equity Conversion Mortgage | |
| Previous Owner | $50,000 | No Value Available | |
| Previous Owner | $52,500 | No Value Available | |
| Previous Owner | $49,000 | No Value Available |
Property History
| Date | Event | Price | Change | Sq Ft Price |
|---|---|---|---|---|
| 06/27/2025 06/27/25 | Sold | $420,000 | +1.2% | $213 / Sq Ft |
| 05/20/2025 05/20/25 | Pending | -- | -- | -- |
| 05/15/2025 05/15/25 | Price Changed | $414,900 | -1.2% | $211 / Sq Ft |
| 05/04/2025 05/04/25 | Price Changed | $419,900 | -1.2% | $213 / Sq Ft |
| 04/26/2025 04/26/25 | Price Changed | $424,900 | -1.2% | $216 / Sq Ft |
| 04/19/2025 04/19/25 | For Sale | $429,900 | 0.0% | $218 / Sq Ft |
| 04/05/2025 04/05/25 | Pending | -- | -- | -- |
| 04/03/2025 04/03/25 | Price Changed | $429,900 | -1.1% | $218 / Sq Ft |
| 03/26/2025 03/26/25 | For Sale | $434,900 | +30.6% | $221 / Sq Ft |
| 12/19/2024 12/19/24 | Sold | $333,000 | -6.2% | $153 / Sq Ft |
| 11/27/2024 11/27/24 | Pending | -- | -- | -- |
| 11/09/2024 11/09/24 | Price Changed | $354,900 | -1.4% | $163 / Sq Ft |
| 10/15/2024 10/15/24 | Price Changed | $359,900 | -5.3% | $165 / Sq Ft |
| 10/02/2024 10/02/24 | Price Changed | $379,900 | -5.0% | $174 / Sq Ft |
| 09/11/2024 09/11/24 | For Sale | $399,900 | -- | $183 / Sq Ft |
Tax History Compared to Growth
Tax History
| Year | Tax Paid | Tax Assessment Tax Assessment Total Assessment is a certain percentage of the fair market value that is determined by local assessors to be the total taxable value of land and additions on the property. | Land | Improvement |
|---|---|---|---|---|
| 2025 | $4,671 | $308,100 | $111,900 | $196,200 |
| 2024 | $4,432 | $300,300 | $109,700 | $190,600 |
| 2023 | $4,163 | $274,800 | $99,700 | $175,100 |
| 2022 | $4,089 | $240,700 | $86,700 | $154,000 |
| 2021 | $3,952 | $224,400 | $78,800 | $145,600 |
| 2020 | $3,805 | $217,900 | $81,000 | $136,900 |
| 2019 | $3,757 | $209,200 | $81,000 | $128,200 |
| 2018 | $3,635 | $198,500 | $77,200 | $121,300 |
| 2017 | $3,265 | $188,600 | $70,800 | $117,800 |
| 2016 | $3,086 | $182,500 | $70,800 | $111,700 |
| 2015 | $3,236 | $184,500 | $70,800 | $113,700 |
| 2014 | $1,368 | $184,500 | $70,800 | $113,700 |
Agents Affiliated with this Home
-
Jeff Brochu

Seller's Agent in 2025
Jeff Brochu
Brochu Real Estate
(413) 374-6858
11 in this area
53 Total Sales
-
Wilfredo Gonzalez

Buyer's Agent in 2025
Wilfredo Gonzalez
Executive Real Estate, Inc.
(413) 455-9066
2 in this area
47 Total Sales
-
Michael Beck

Seller's Agent in 2024
Michael Beck
Gallagher Real Estate
(413) 265-5347
4 in this area
29 Total Sales
Map
Source: MLS Property Information Network (MLS PIN)
MLS Number: 73288578
APN: CHIC-000739-000000-000018






