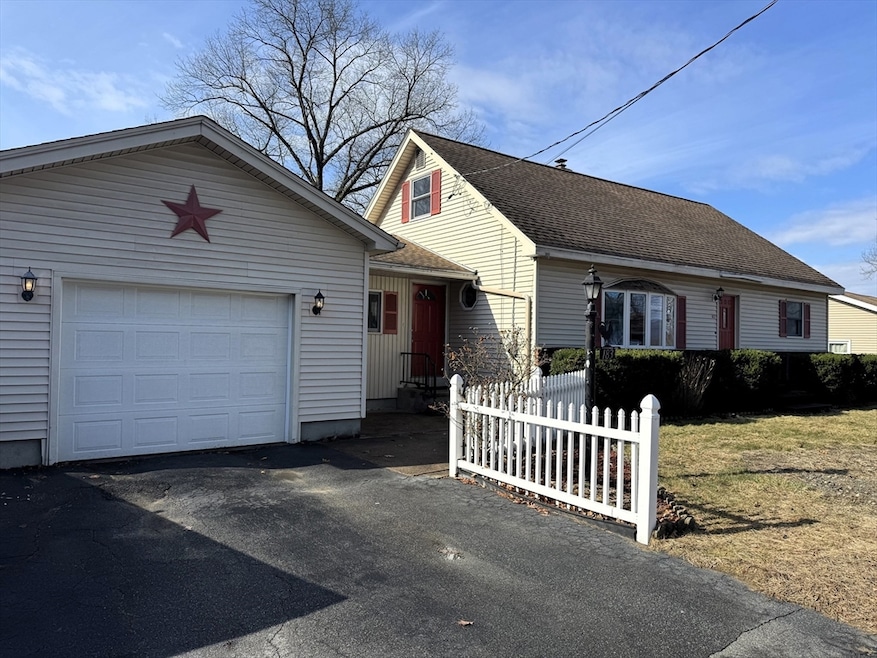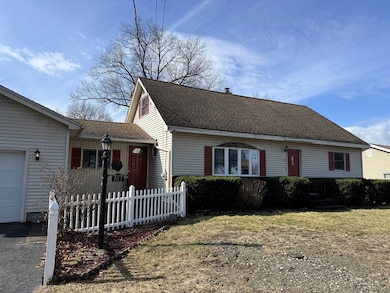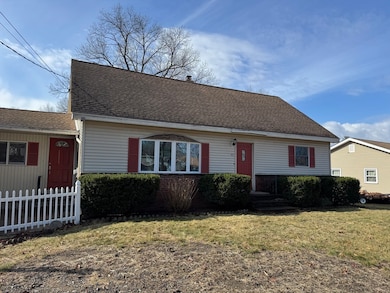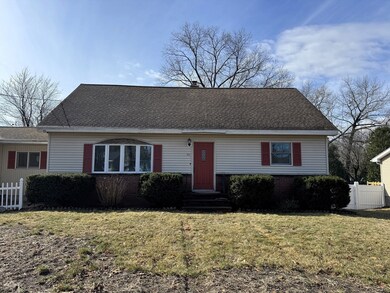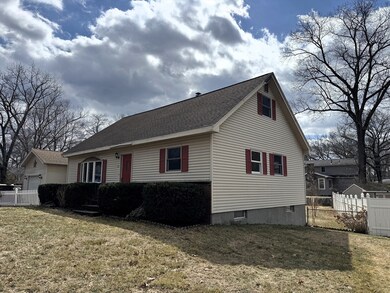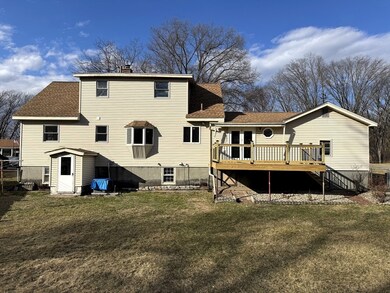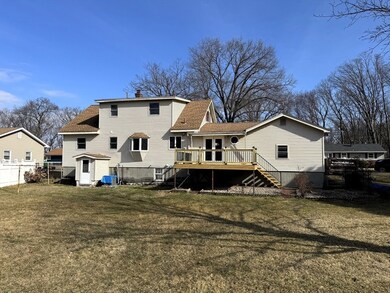
183 Langevin St Chicopee, MA 01020
Fairview NeighborhoodHighlights
- Golf Course Community
- Cape Cod Architecture
- Property is near public transit
- Medical Services
- Deck
- Wood Flooring
About This Home
As of June 2025Back on Market due to Buyer Financing! This spectacular, completely remodeled, Cape Style 4 Bdrm 2 Bath home is ready for you to move in! Be the first to enjoy all the new updates & beauty this home has to offer. Enter into a bonus room filled with natural light & accesses onto a new deck overlooking the huge fenced in yard. Next, step into a brand new kitchen w/ granite counters, stainless steel appliances & ample cabinet space. The kitchen opens to the dining room & both have new luxury vinyl plank flooring. The 1st & 2nd floors have new outlets & electrical fixtures throughout. The remodeling blends the charm of a farmhouse with contemporary elements & the quality to detail is thorough throughout. Enjoy your favorite music in the 1st floor bath with a Bluetooth vent fan/light. Both bathrooms have new vanities, lighting & mirrors and the 2nd floor has a new walk in shower. Lastly, the two bdrms upstairs have new carpeting & paint & enjoy the convenience of a full bath between them.
Home Details
Home Type
- Single Family
Est. Annual Taxes
- $4,671
Year Built
- Built in 1963
Lot Details
- 0.28 Acre Lot
- Fenced Yard
- Fenced
- Level Lot
- Sprinkler System
- Property is zoned 1010
Parking
- 1 Car Attached Garage
- Garage Door Opener
- Off-Street Parking
Home Design
- Cape Cod Architecture
- Frame Construction
- Batts Insulation
- Asphalt Roof
- Concrete Perimeter Foundation
Interior Spaces
- Central Vacuum
- Stained Glass
- Bonus Room
Kitchen
- Range
- Microwave
- Dishwasher
- Disposal
Flooring
- Wood
- Wall to Wall Carpet
- Laminate
Bedrooms and Bathrooms
- 4 Bedrooms
- Primary Bedroom on Main
- 2 Full Bathrooms
Laundry
- Dryer
- Washer
Partially Finished Basement
- Basement Fills Entire Space Under The House
- Block Basement Construction
Outdoor Features
- Deck
- Rain Gutters
Location
- Property is near public transit
- Property is near schools
Schools
- Streiber Elementary School
- Bellamy Middle School
- Chicopee Comp High School
Utilities
- Central Heating and Cooling System
- 2 Heating Zones
- Heating System Uses Oil
- Baseboard Heating
- 100 Amp Service
- Tankless Water Heater
Listing and Financial Details
- Assessor Parcel Number 2512926
Community Details
Overview
- No Home Owners Association
- Fairview Subdivision
Amenities
- Medical Services
- Shops
- Coin Laundry
Recreation
- Golf Course Community
Ownership History
Purchase Details
Home Financials for this Owner
Home Financials are based on the most recent Mortgage that was taken out on this home.Purchase Details
Home Financials for this Owner
Home Financials are based on the most recent Mortgage that was taken out on this home.Purchase Details
Home Financials for this Owner
Home Financials are based on the most recent Mortgage that was taken out on this home.Purchase Details
Similar Homes in the area
Home Values in the Area
Average Home Value in this Area
Purchase History
| Date | Type | Sale Price | Title Company |
|---|---|---|---|
| Deed | $420,000 | -- | |
| Warranty Deed | $333,000 | None Available | |
| Warranty Deed | $333,000 | None Available | |
| Warranty Deed | $333,000 | None Available | |
| Deed | -- | -- | |
| Deed | -- | -- | |
| Deed | -- | -- | |
| Deed | -- | -- | |
| Deed | -- | -- |
Mortgage History
| Date | Status | Loan Amount | Loan Type |
|---|---|---|---|
| Previous Owner | $270,000 | Reverse Mortgage Home Equity Conversion Mortgage | |
| Previous Owner | $50,000 | No Value Available | |
| Previous Owner | $52,500 | No Value Available | |
| Previous Owner | $49,000 | No Value Available |
Property History
| Date | Event | Price | Change | Sq Ft Price |
|---|---|---|---|---|
| 06/27/2025 06/27/25 | Sold | $420,000 | +1.2% | $213 / Sq Ft |
| 05/20/2025 05/20/25 | Pending | -- | -- | -- |
| 05/15/2025 05/15/25 | Price Changed | $414,900 | -1.2% | $211 / Sq Ft |
| 05/04/2025 05/04/25 | Price Changed | $419,900 | -1.2% | $213 / Sq Ft |
| 04/26/2025 04/26/25 | Price Changed | $424,900 | -1.2% | $216 / Sq Ft |
| 04/19/2025 04/19/25 | For Sale | $429,900 | 0.0% | $218 / Sq Ft |
| 04/05/2025 04/05/25 | Pending | -- | -- | -- |
| 04/03/2025 04/03/25 | Price Changed | $429,900 | -1.1% | $218 / Sq Ft |
| 03/26/2025 03/26/25 | For Sale | $434,900 | +30.6% | $221 / Sq Ft |
| 12/19/2024 12/19/24 | Sold | $333,000 | -6.2% | $153 / Sq Ft |
| 11/27/2024 11/27/24 | Pending | -- | -- | -- |
| 11/09/2024 11/09/24 | Price Changed | $354,900 | -1.4% | $163 / Sq Ft |
| 10/15/2024 10/15/24 | Price Changed | $359,900 | -5.3% | $165 / Sq Ft |
| 10/02/2024 10/02/24 | Price Changed | $379,900 | -5.0% | $174 / Sq Ft |
| 09/11/2024 09/11/24 | For Sale | $399,900 | -- | $183 / Sq Ft |
Tax History Compared to Growth
Tax History
| Year | Tax Paid | Tax Assessment Tax Assessment Total Assessment is a certain percentage of the fair market value that is determined by local assessors to be the total taxable value of land and additions on the property. | Land | Improvement |
|---|---|---|---|---|
| 2025 | $4,671 | $308,100 | $111,900 | $196,200 |
| 2024 | $4,432 | $300,300 | $109,700 | $190,600 |
| 2023 | $4,163 | $274,800 | $99,700 | $175,100 |
| 2022 | $4,089 | $240,700 | $86,700 | $154,000 |
| 2021 | $3,952 | $224,400 | $78,800 | $145,600 |
| 2020 | $3,805 | $217,900 | $81,000 | $136,900 |
| 2019 | $3,757 | $209,200 | $81,000 | $128,200 |
| 2018 | $3,635 | $198,500 | $77,200 | $121,300 |
| 2017 | $3,265 | $188,600 | $70,800 | $117,800 |
| 2016 | $3,086 | $182,500 | $70,800 | $111,700 |
| 2015 | $3,236 | $184,500 | $70,800 | $113,700 |
| 2014 | $1,368 | $184,500 | $70,800 | $113,700 |
Agents Affiliated with this Home
-
Jeff Brochu

Seller's Agent in 2025
Jeff Brochu
Brochu Real Estate
(413) 374-6858
11 in this area
53 Total Sales
-
Wilfredo Gonzalez

Buyer's Agent in 2025
Wilfredo Gonzalez
Executive Real Estate, Inc.
(413) 455-9066
2 in this area
47 Total Sales
-
Michael Beck

Seller's Agent in 2024
Michael Beck
Gallagher Real Estate
(413) 265-5347
4 in this area
29 Total Sales
Map
Source: MLS Property Information Network (MLS PIN)
MLS Number: 73350719
APN: CHIC-000739-000000-000018
