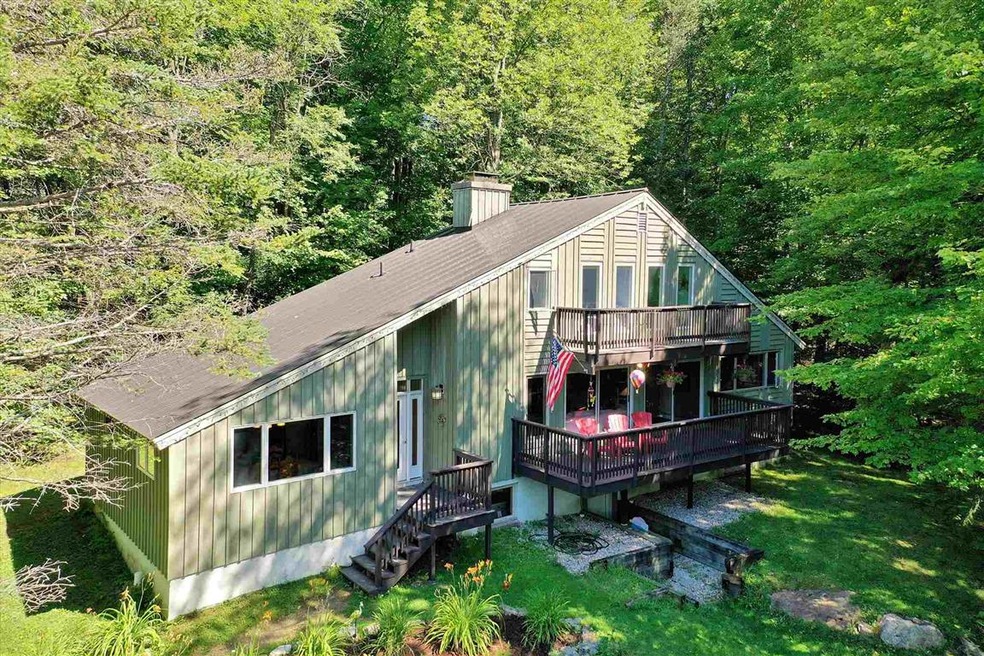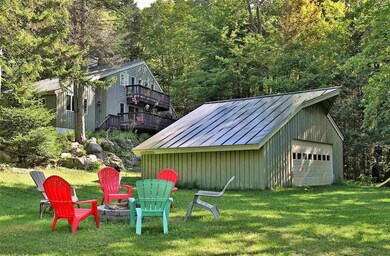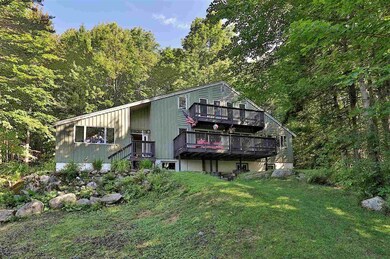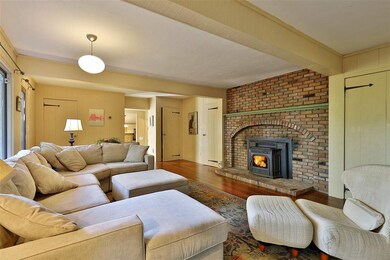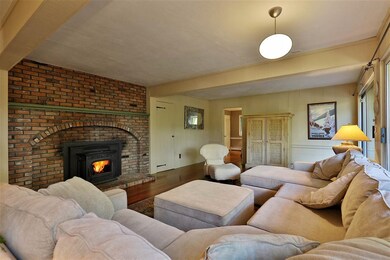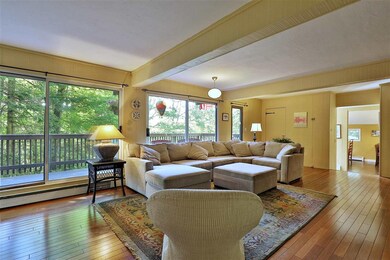
183 Southview Path Killington, VT 05751
Estimated Value: $680,516 - $810,000
Highlights
- Mountain View
- Deck
- Wood Flooring
- Chalet
- Vaulted Ceiling
- 2 Car Detached Garage
About This Home
As of October 2020Contemporary ski chalet with exceptional winter views of Killington. The main level of this appealing home features a fully renovated and updated kitchen/dining room with vaulted ceilings, stainless appliances, granite countertops, French provincial cabinets and 24" floor tiles, a spacious living room with exposed beams, stunning Brazilian redwood floors, a cozy brick fireplace and a generous master bedroom suite for one-level living convenience. The upstairs is currently configured with two bedrooms and a full bathroom, but originally had three bedrooms and could easily be converted back if more sleeping capacity is desired - the zoning permit is for four bedrooms. The walkout lower level offers an expansive family room with lots of storage, a mudroom entry for shedding and storing gear, an attractive tongue and groove cedar-paneled office that was originally a hot tub room and a utility room with an unfinished bathroom. You'll appreciate the privacy afforded by the surrounding woods in summer, but when the leaves drop in fall, the views of Killington are astonishing. Don't miss this opportunity to own a mountain chalet in the heart of Killington.
Home Details
Home Type
- Single Family
Est. Annual Taxes
- $6,933
Year Built
- Built in 1970
Lot Details
- 1.1 Acre Lot
- Lot Sloped Up
Parking
- 2 Car Detached Garage
- Gravel Driveway
Home Design
- Chalet
- Contemporary Architecture
- Concrete Foundation
- Wood Frame Construction
- Board and Batten Siding
Interior Spaces
- 1.75-Story Property
- Vaulted Ceiling
- Wood Burning Fireplace
- Combination Kitchen and Dining Room
- Mountain Views
Kitchen
- Electric Range
- Microwave
Flooring
- Wood
- Carpet
- Tile
Bedrooms and Bathrooms
- 3 Bedrooms
Laundry
- Dryer
- Washer
Finished Basement
- Walk-Out Basement
- Basement Fills Entire Space Under The House
- Connecting Stairway
- Natural lighting in basement
Outdoor Features
- Deck
Schools
- Killington Elementary School
- Woodstock Union Middle School
- Woodstock Union High School
Utilities
- Mini Split Air Conditioners
- Baseboard Heating
- Hot Water Heating System
- Heating System Uses Oil
- Private Water Source
- Drilled Well
- Electric Water Heater
- Septic Tank
- Private Sewer
- High Speed Internet
- Cable TV Available
Similar Homes in Killington, VT
Home Values in the Area
Average Home Value in this Area
Property History
| Date | Event | Price | Change | Sq Ft Price |
|---|---|---|---|---|
| 10/29/2020 10/29/20 | Sold | $395,000 | -6.0% | $131 / Sq Ft |
| 08/29/2020 08/29/20 | Pending | -- | -- | -- |
| 08/28/2020 08/28/20 | For Sale | $420,000 | -- | $139 / Sq Ft |
Tax History Compared to Growth
Tax History
| Year | Tax Paid | Tax Assessment Tax Assessment Total Assessment is a certain percentage of the fair market value that is determined by local assessors to be the total taxable value of land and additions on the property. | Land | Improvement |
|---|---|---|---|---|
| 2024 | -- | $319,250 | $0 | $0 |
| 2023 | -- | $319,250 | $0 | $0 |
| 2022 | $7,918 | $319,250 | $0 | $0 |
| 2021 | $7,485 | $319,250 | $0 | $0 |
| 2020 | $6,933 | $319,250 | $0 | $0 |
| 2019 | $6,675 | $319,250 | $0 | $0 |
| 2018 | $6,447 | $319,250 | $0 | $0 |
| 2017 | $6,513 | $319,250 | $0 | $0 |
| 2016 | $6,245 | $319,250 | $0 | $0 |
Agents Affiliated with this Home
-
Kyle Kershner

Seller's Agent in 2020
Kyle Kershner
Killington Pico Realty
(802) 422-3600
89 in this area
245 Total Sales
Map
Source: PrimeMLS
MLS Number: 4825676
APN: 588-185-10774
- 91 Mountain View Dr
- 22-145 Priscilla Ln
- 53 Colony Club Rd Unit F-30
- 69 Killington Center Dr Unit 131,132
- 42 Roaring Brook Rd
- 37 Hemlock Ridge Rd Unit 1D
- 31 Floral Dr
- 430 Lower Rebecca Ln
- 3755 River Road Fork
- 727 Woods Ln Unit G1
- 275 Prior Dr Unit RIGHT SIDE
- 0 U S 4
- 0 U S 4 Unit Parcel II 5023394
- 100 Upper Rebecca Ln
- 257 Old Mill Rd Unit E12
- 255 Old Mill Rd Unit F22
- 180 High Ridge Rd Unit J10
- 201 Old Mill Rd Unit A-3
- 118 High Ridge Rd Unit E-18
- 137 E Mountain Rd Unit 2D8
- 183 Southview Path
- 171 S View Path
- 185 S View Path
- Lot 2 Skye Ridge Dr
- A Grand Hotel 215 III (Liao)
- A Grand Hotel 245 IV (Spiner)
- A Grand Hotel 250 II (Ortiz)
- D Grand Hotel 251 I (Zopfi)
- Lot 4 Skye Ridge Dr Unit 4
- Lot 3 Skye Ridge Dr Unit 3
- Lot 2 Skye Ridge Dr Unit 2
- A Grand Hotel 254 IV (Carson)
- Lot #37-066 E Mountain Rd Unit Lot 37-066
- 130 Slipper Ln
- EG-B5 51 East Glade at Sunrise Unit EG-B-5
- 117 Tanglewood Dr
- LA Grand Hotel 143 145 147 I (Ganin) Unit 143
- 3 High Ridge Rd Unit B-3
- 6 the Vistas
- 000 Vistas at Sunrise
