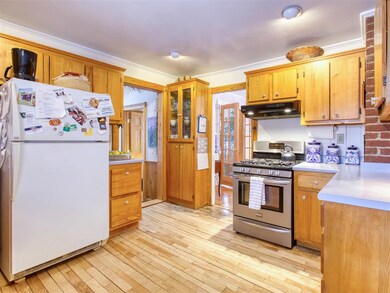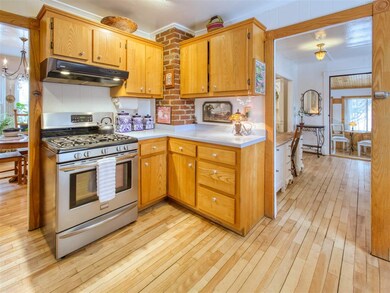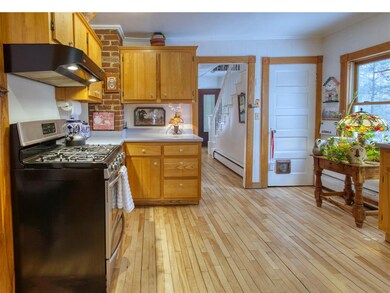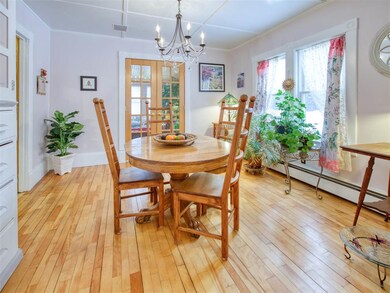
183 Tremont St Saint Johnsbury, VT 05819
Highlights
- Cape Cod Architecture
- 4 Car Detached Garage
- Bathroom on Main Level
- Wood Flooring
- Woodwork
- Hard or Low Nap Flooring
About This Home
As of March 2021Welcome to the most charming cape nestled on .63 hedge lined acres. You'll love relaxing in the cozy living spaces, curling up to a book next to the gas stove, spending time in the wonderful yard, or tinkering in the garages. As you walk through the home, you'll notice all the wonderful details that make this house so special, from the clawfoot bathtub, to the original hardware, to the rich woodwork found throughout. Hardwood floors are found on both floors, while cedar shingles adorn many walls, adding plenty of character and warmth. Enter the home into a convenient tiled entryway, past a 3/4 bathroom with a double vanity and laundry and into the kitchen. A flexible first floor bedroom with french doors to the dining room can also be accessed from the entryway. The dining room is open to the living room via a large opening. A bright family room, with a cozy gas stove, pine ceilings, and lined with windows, is found off the living room through french doors. Heading upstairs reveals two bedrooms and a full bathroom complete with a clawfoot bathtub and standing shower. Outside enjoy great yard space with privacy provided by surrounding hedges and trees. Two detached 2 car garages offer plenty of hobby or storage space. Wonderful location in an established neighborhood sitting just across the river from downtown St. Johnsbury!
Last Agent to Sell the Property
Prime Real Estate License #081.0134102 Listed on: 02/12/2021
Home Details
Home Type
- Single Family
Est. Annual Taxes
- $4,445
Year Built
- Built in 1870
Lot Details
- 0.63 Acre Lot
- Level Lot
Parking
- 4 Car Detached Garage
- Automatic Garage Door Opener
- Gravel Driveway
- Unpaved Parking
Home Design
- Cape Cod Architecture
- Concrete Foundation
- Wood Frame Construction
- Metal Roof
- Shingle Siding
- Vinyl Siding
Interior Spaces
- 2-Story Property
- Woodwork
- Gas Fireplace
- Dining Area
- Fire and Smoke Detector
Kitchen
- Stove
- Gas Range
- Range Hood
- Freezer
- Disposal
Flooring
- Wood
- Tile
- Vinyl
Bedrooms and Bathrooms
- 3 Bedrooms
- Bathroom on Main Level
Laundry
- Laundry on main level
- Dryer
- Washer
Unfinished Basement
- Basement Fills Entire Space Under The House
- Connecting Stairway
- Interior Basement Entry
Accessible Home Design
- Hard or Low Nap Flooring
Schools
- St. Johnsbury Schools Elementary And Middle School
- Choice High School
Utilities
- Window Unit Cooling System
- Baseboard Heating
- Heating System Uses Gas
- Heating System Uses Oil
- 100 Amp Service
- Oil Water Heater
- Satellite Dish
Ownership History
Purchase Details
Home Financials for this Owner
Home Financials are based on the most recent Mortgage that was taken out on this home.Purchase Details
Home Financials for this Owner
Home Financials are based on the most recent Mortgage that was taken out on this home.Similar Homes in Saint Johnsbury, VT
Home Values in the Area
Average Home Value in this Area
Purchase History
| Date | Type | Sale Price | Title Company |
|---|---|---|---|
| Deed | $210,000 | -- | |
| Deed | $181,000 | -- |
Property History
| Date | Event | Price | Change | Sq Ft Price |
|---|---|---|---|---|
| 03/31/2021 03/31/21 | Sold | $210,000 | +2.9% | $115 / Sq Ft |
| 02/15/2021 02/15/21 | Pending | -- | -- | -- |
| 02/12/2021 02/12/21 | For Sale | $204,000 | +12.7% | $112 / Sq Ft |
| 09/16/2013 09/16/13 | Sold | $181,000 | -1.9% | $106 / Sq Ft |
| 06/28/2013 06/28/13 | Pending | -- | -- | -- |
| 06/01/2013 06/01/13 | For Sale | $184,500 | -- | $108 / Sq Ft |
Tax History Compared to Growth
Tax History
| Year | Tax Paid | Tax Assessment Tax Assessment Total Assessment is a certain percentage of the fair market value that is determined by local assessors to be the total taxable value of land and additions on the property. | Land | Improvement |
|---|---|---|---|---|
| 2021 | $4,856 | $150,200 | $40,000 | $110,200 |
| 2020 | $4,856 | $150,200 | $40,000 | $110,200 |
| 2019 | $3,541 | $159,950 | $38,100 | $121,850 |
| 2018 | $2,796 | $159,950 | $38,100 | $121,850 |
| 2017 | $3,259 | $159,950 | $38,100 | $121,850 |
| 2016 | $3,259 | $159,950 | $38,100 | $121,850 |
| 2015 | -- | $1,600 | $0 | $0 |
| 2014 | -- | $1,600 | $0 | $0 |
| 2013 | -- | $1,600 | $0 | $0 |
Agents Affiliated with this Home
-
Christiana Pepin

Seller's Agent in 2021
Christiana Pepin
Prime Real Estate
(802) 747-8128
75 Total Sales
-
McLaughlin Team

Buyer's Agent in 2021
McLaughlin Team
Mary W. Davis Realtor & Assoc., Inc.
(802) 417-7239
128 Total Sales
-
S
Seller's Agent in 2013
Susan Aiken
Parkway Realty
-
Nikki Peters

Buyer's Agent in 2013
Nikki Peters
StoneCrest Properties, LLC2
(802) 473-2690
137 Total Sales
Map
Source: PrimeMLS
MLS Number: 4847147
APN: 558-176-10025






