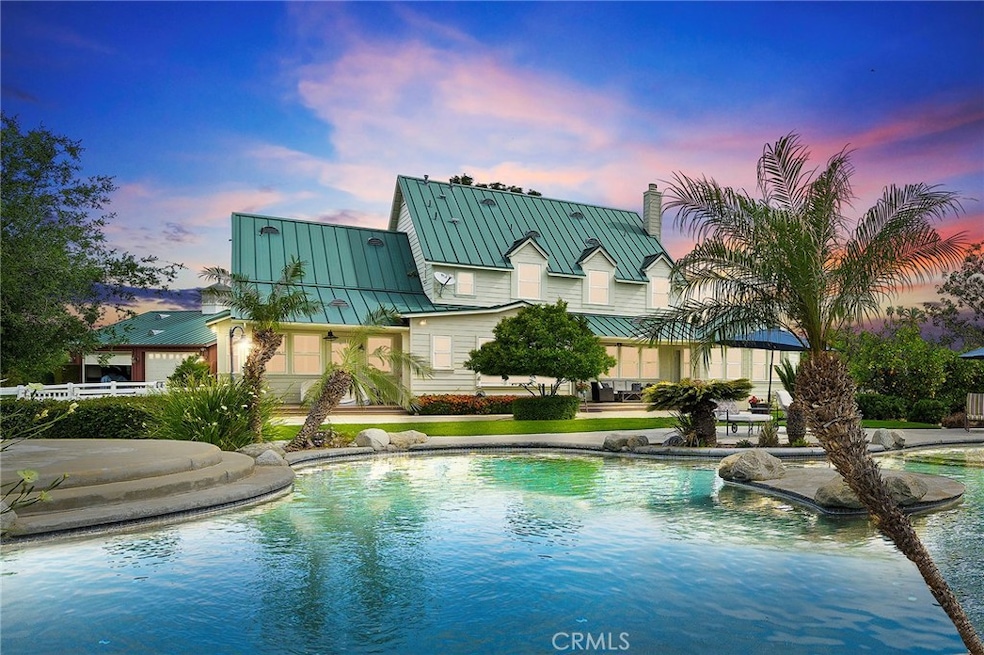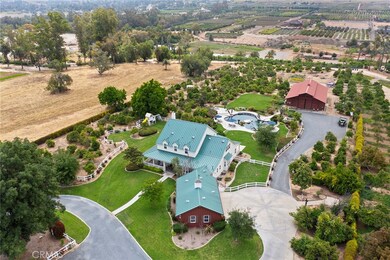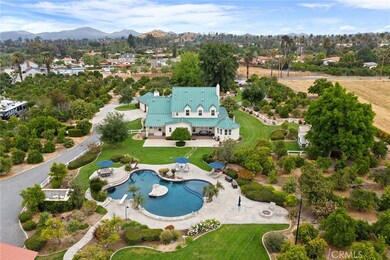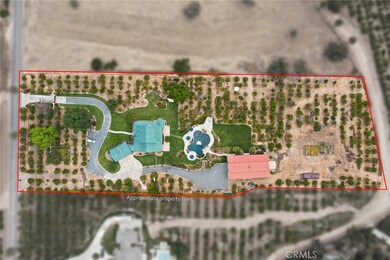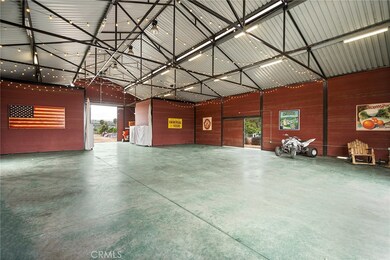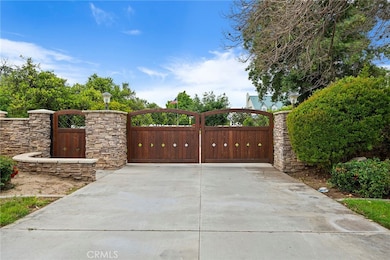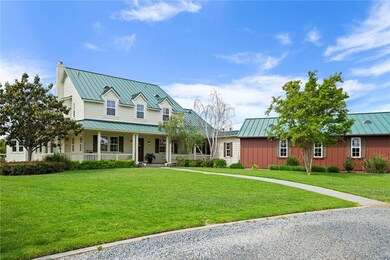
1830 Bradley St Riverside, CA 92504
Arlington Heights NeighborhoodHighlights
- Barn
- Covered RV Parking
- Custom Home
- In Ground Pool
- Primary Bedroom Suite
- View of Trees or Woods
About This Home
As of July 2023Elegant modern farmhouse, on nearly 5 acres with hundreds of Washington Navel Orange trees, in Riverside’s sought after Arlington Heights neighborhood in the coveted Greenbelt. Custom designed and tastefully appointed 4,500SFT +/- home features a downstairs primary suite, 4 guest bedrooms (3 en-suite), office, loft, game room and an oversized 4-car garage. The sprawling covered wrap around porch provides the perfect place to sit and enjoy the estate grounds. This premier property has high-end finishes and features including: a standing seam roof, 10’ high coffered ceilings, 8-foot interior doors, board & batten, shiplap and bead-board details, crown molding, wood beams, hardwood flooring, plantation shutters, whole house speaker system, and both upstairs and downstairs laundry. A spacious kitchen overlooks the great room w/ views of the pool, grove and barn. The kitchen has an L-shaped island with granite slab and soapstone counters, a farmhouse sink, custom cabinetry, 48” professional range, side by side 36” custom panel refrigerator & freezer, warming drawer, and walk-in pantry. The downstairs primary suite leads to a private covered porch and has a spa-like bath with separate vanities including marble tops, vessel sinks, pedestal soaking tub, walk-in shower with multiple fixtures, and dual walk-in closets.
The property is secured with a private gate, completly fenced, security cameras, and a whole house alarm system that includes all doors, windows, and the garage. The grounds are designed for outdoor living and entertaining. Host to many weddings and events of all sizes is an incredible and versatile 3,500SFT +/- raised center aisle Castlebrook “barn” with two baths and an air-conditioned poker room providing the perfect space for recreational vehicles, a car collection, or an animal barn. A stunning Bogner designed saltwater pool with waterfalls, natural contours and an island in the center is surrounded by patio decking and professionally designed landscaping. The income producing grove contains nearly 700 trees which are watered using the 10 Gage Canal shares and harvested, packaged, and sold by a local packing house. The property also contains many varietals of fruit trees. The landscaping is irrigated with the private well on the property. The City water bill for this property is less than $50 per month! This extraordinary property is on the market for just the second time and offers numerous possibilities for the most discerning of buyers.
Home Details
Home Type
- Single Family
Est. Annual Taxes
- $27,476
Year Built
- Built in 2005 | Remodeled
Lot Details
- 4.71 Acre Lot
- Sprinkler System
Parking
- 4 Car Direct Access Garage
- Parking Available
- Workshop in Garage
- Side Facing Garage
- Two Garage Doors
- Gravel Driveway
- Automatic Gate
- Covered RV Parking
Property Views
- Woods
- Mountain
- Pool
Home Design
- Custom Home
- Turnkey
- Metal Roof
- Wood Siding
Interior Spaces
- 4,267 Sq Ft Home
- 2-Story Property
- Open Floorplan
- Wired For Sound
- Built-In Features
- Crown Molding
- Wainscoting
- Beamed Ceilings
- Coffered Ceiling
- High Ceiling
- Ceiling Fan
- Recessed Lighting
- Double Pane Windows
- Plantation Shutters
- Family Room with Fireplace
- Great Room
- Family Room Off Kitchen
- Living Room
- Game Room with Fireplace
- Loft
- Home Security System
Kitchen
- Open to Family Room
- Walk-In Pantry
- Butlers Pantry
- Six Burner Stove
- Propane Range
- Warming Drawer
- Freezer
- Dishwasher
- Kitchen Island
- Granite Countertops
Flooring
- Wood
- Carpet
- Tile
Bedrooms and Bathrooms
- 5 Bedrooms | 1 Primary Bedroom on Main
- Primary Bedroom Suite
- Walk-In Closet
- Upgraded Bathroom
- Dual Vanity Sinks in Primary Bathroom
- Bathtub
- Multiple Shower Heads
- Walk-in Shower
Laundry
- Laundry Room
- Laundry on upper level
Pool
- In Ground Pool
- Saltwater Pool
Outdoor Features
- Deck
- Wrap Around Porch
- Patio
Location
- Suburban Location
Schools
- Washington Elementary School
- Gage Middle School
- Arlington High School
Farming
- Barn
- Agricultural
Utilities
- Central Heating and Cooling System
- Propane
- Private Water Source
- Agricultural Well Water Source
- Conventional Septic
Community Details
- No Home Owners Association
- Greenbelt
Listing and Financial Details
- Tax Lot 2
- Tax Tract Number 9002
- Assessor Parcel Number 242080029
- $118 per year additional tax assessments
Ownership History
Purchase Details
Home Financials for this Owner
Home Financials are based on the most recent Mortgage that was taken out on this home.Purchase Details
Home Financials for this Owner
Home Financials are based on the most recent Mortgage that was taken out on this home.Purchase Details
Purchase Details
Similar Homes in Riverside, CA
Home Values in the Area
Average Home Value in this Area
Purchase History
| Date | Type | Sale Price | Title Company |
|---|---|---|---|
| Grant Deed | $1,495,000 | Fidelity National Title | |
| Interfamily Deed Transfer | -- | Ticor Title Co | |
| Interfamily Deed Transfer | -- | -- | |
| Interfamily Deed Transfer | -- | -- |
Mortgage History
| Date | Status | Loan Amount | Loan Type |
|---|---|---|---|
| Open | $25,000,000 | New Conventional | |
| Closed | $1,122,750 | New Conventional | |
| Closed | $1,121,250 | New Conventional | |
| Previous Owner | $215,000 | Credit Line Revolving | |
| Previous Owner | $602,000 | Unknown |
Property History
| Date | Event | Price | Change | Sq Ft Price |
|---|---|---|---|---|
| 07/05/2023 07/05/23 | Sold | $2,500,000 | +2.0% | $586 / Sq Ft |
| 05/21/2023 05/21/23 | Pending | -- | -- | -- |
| 05/12/2023 05/12/23 | For Sale | $2,450,000 | +63.9% | $574 / Sq Ft |
| 03/15/2016 03/15/16 | Sold | $1,495,000 | 0.0% | $350 / Sq Ft |
| 12/26/2015 12/26/15 | Off Market | $1,495,000 | -- | -- |
| 12/22/2015 12/22/15 | Pending | -- | -- | -- |
| 11/21/2015 11/21/15 | Price Changed | $1,550,000 | -13.6% | $363 / Sq Ft |
| 09/04/2015 09/04/15 | For Sale | $1,795,000 | -- | $421 / Sq Ft |
Tax History Compared to Growth
Tax History
| Year | Tax Paid | Tax Assessment Tax Assessment Total Assessment is a certain percentage of the fair market value that is determined by local assessors to be the total taxable value of land and additions on the property. | Land | Improvement |
|---|---|---|---|---|
| 2025 | $27,476 | $2,550,000 | $637,500 | $1,912,500 |
| 2023 | $27,476 | $1,701,050 | $455,130 | $1,245,920 |
| 2022 | $18,592 | $1,667,697 | $446,206 | $1,221,491 |
| 2021 | $18,293 | $1,634,998 | $437,457 | $1,197,541 |
| 2020 | $18,154 | $1,618,234 | $432,972 | $1,185,262 |
| 2019 | $17,809 | $1,586,505 | $424,483 | $1,162,022 |
| 2018 | $17,474 | $1,555,398 | $416,160 | $1,139,238 |
| 2017 | $17,223 | $1,524,900 | $408,000 | $1,116,900 |
| 2016 | $10,436 | $964,340 | $192,161 | $772,179 |
| 2015 | $10,290 | $949,857 | $189,276 | $760,581 |
| 2014 | $10,196 | $931,252 | $185,569 | $745,683 |
Agents Affiliated with this Home
-
Brent Lee

Seller's Agent in 2023
Brent Lee
Tower Agency
(951) 369-8002
4 in this area
106 Total Sales
-
LAUREN LEE
L
Seller Co-Listing Agent in 2023
LAUREN LEE
Tower Agency
(951) 686-3547
4 in this area
78 Total Sales
-
Marikka Dargel Johnson

Buyer's Agent in 2023
Marikka Dargel Johnson
Century 21 On Target
(323) 435-5688
1 in this area
31 Total Sales
-
Brad Alewine

Seller's Agent in 2016
Brad Alewine
COMPASS
(951) 347-8832
4 in this area
240 Total Sales
Map
Source: California Regional Multiple Listing Service (CRMLS)
MLS Number: IV23081641
APN: 242-080-029
- 0 Hermosa Dr Unit IV25181976
- 2190 St Lawrence St
- 0 Bradley Unit OC25175434
- 1656 Dunkirk Ln
- 7855 Westpark Dr
- 1623 Northhampton Dr
- 0 0000 Unit CV25188981
- 2390 Prenda Ave
- 976 Highridge St
- 1243 Matterhorn Dr
- 1296 Tiger Tail Dr
- 16066 Rancho Verde Cir
- 16291 Ringbit Ct
- 0 Gratton Unit IV25128996
- 2322 Engel Dr
- 16481 Valle Vista Way
- 7844 Eastgate Ct
- 15110 Golden Star Ave
- 7035 Edgewild Dr
- 7008 Hawarden Dr
