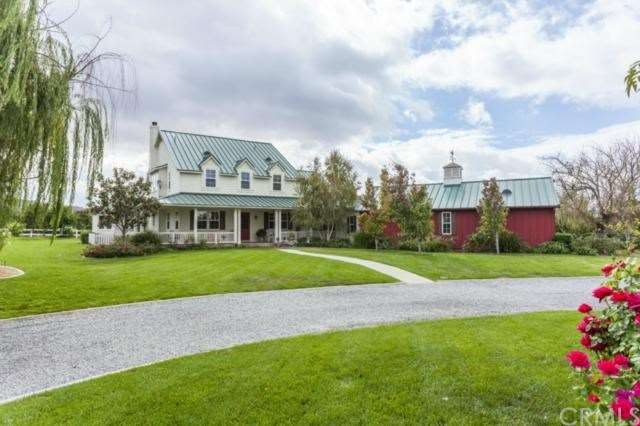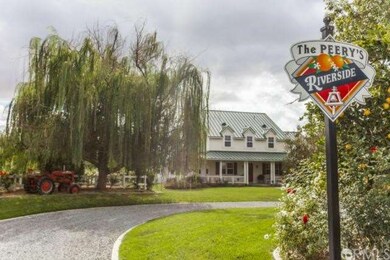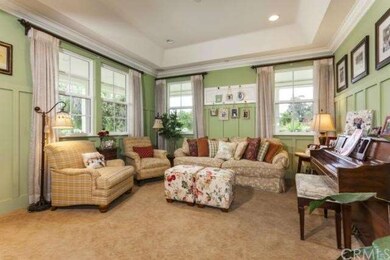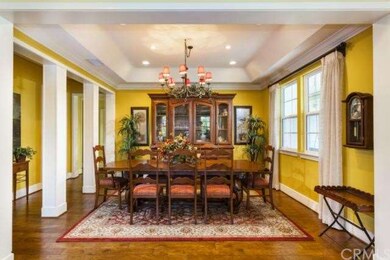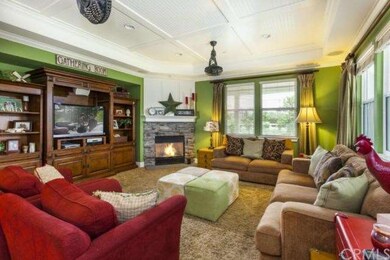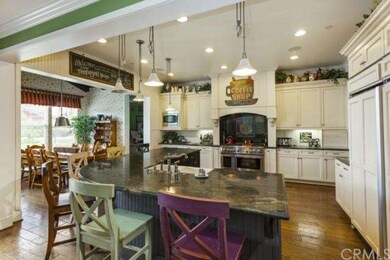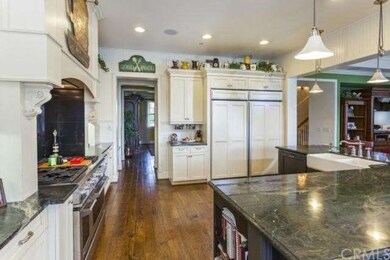
1830 Bradley St Riverside, CA 92504
Arlington Heights NeighborhoodHighlights
- Parking available for a boat
- Horse Property
- Primary Bedroom Suite
- Barn
- Black Bottom Pool
- Panoramic View
About This Home
As of July 2023A modern "Westport Connecticut" style Farm House nestled in one of the nicest areas of the Historic Greenbelt just off of Washington Avenue. This custom developed estate features a main house measuring approximately 4,600 SF with 5 Bedrooms, 4 1/2 bathrooms a bonus room and office. An attached over-sized 4-car garage. The Big Red Barn measures 3,500 SF and has two baths an office and a catering kitchen. The dramatic landscaping includes the beautiful pond like pool and decking areas, mature trees and numerous garden vignettes including numerous sculptures and decorative farming implements. The nearly 5 acre site still encompasses a working largely Navel Orange grove and the entire property is served by a well producing enough water to render the monthly domestic city water bill to approximately $35! An ideal property for a gentleman farmer seeking a retreat close to town or the automobile enthusiast desiring a facility to house a valuable collection or perfectly developed into an equestrian estate...Endless possibilities!
Home Details
Home Type
- Single Family
Est. Annual Taxes
- $27,476
Year Built
- Built in 2005
Lot Details
- 4.71 Acre Lot
- Rural Setting
- Cross Fenced
- Chain Link Fence
- Drip System Landscaping
- Rectangular Lot
- Paved or Partially Paved Lot
- Level Lot
- Corners Of The Lot Have Been Marked
- Sprinklers Throughout Yard
- Wooded Lot
- Lawn
Parking
- 4 Car Direct Access Garage
- Parking Available
- Rear-Facing Garage
- Two Garage Doors
- Garage Door Opener
- Circular Driveway
- Auto Driveway Gate
- Combination Of Materials Used In The Driveway
- Gravel Driveway
- Parking available for a boat
Property Views
- Panoramic
- Woods
- Orchard Views
- Hills
- Park or Greenbelt
Home Design
- Custom Home
- Colonial Architecture
- Traditional Architecture
- Turnkey
- Slab Foundation
- Fire Rated Drywall
- Frame Construction
- Metal Roof
- Wood Siding
- Copper Plumbing
- Clapboard
Interior Spaces
- 4,267 Sq Ft Home
- 2-Story Property
- Wired For Sound
- Wired For Data
- Built-In Features
- Chair Railings
- Crown Molding
- Wainscoting
- Beamed Ceilings
- Coffered Ceiling
- High Ceiling
- Ceiling Fan
- Recessed Lighting
- Double Pane Windows
- Plantation Shutters
- Drapes & Rods
- Blinds
- French Doors
- Panel Doors
- Formal Entry
- Family Room with Fireplace
- Family Room Off Kitchen
- Living Room
- Formal Dining Room
- Home Office
- Library
- Bonus Room
- Sun or Florida Room
- Utility Room
- Center Hall
Kitchen
- Breakfast Area or Nook
- Open to Family Room
- Eat-In Kitchen
- Breakfast Bar
- Walk-In Pantry
- Kitchen Island
- Granite Countertops
- Ceramic Countertops
Flooring
- Wood
- Carpet
- Stone
- Tile
Bedrooms and Bathrooms
- 5 Bedrooms
- Primary Bedroom on Main
- Primary Bedroom Suite
- Walk-In Closet
- Dressing Area
- Jack-and-Jill Bathroom
- Spa Bath
Laundry
- Laundry Room
- Laundry on upper level
Home Security
- Home Security System
- Carbon Monoxide Detectors
- Fire and Smoke Detector
- Fire Sprinkler System
Pool
- Black Bottom Pool
- Filtered Pool
- Heated In Ground Pool
- Heated Spa
- Gunite Pool
- Fiberglass Spa
- Pool Heated With Propane
- Permits for Pool
Outdoor Features
- Horse Property
- Wrap Around Porch
- Patio
- Lanai
Location
- Suburban Location
Farming
- Barn
- Agricultural
Utilities
- Forced Air Zoned Heating and Cooling System
- Heating System Uses Propane
- Agricultural Well Water Source
- Conventional Septic
Community Details
- No Home Owners Association
- Greenbelt
Listing and Financial Details
- Tax Lot 2
- Tax Tract Number 12345
- Assessor Parcel Number 242080029
Ownership History
Purchase Details
Home Financials for this Owner
Home Financials are based on the most recent Mortgage that was taken out on this home.Purchase Details
Home Financials for this Owner
Home Financials are based on the most recent Mortgage that was taken out on this home.Purchase Details
Purchase Details
Similar Homes in Riverside, CA
Home Values in the Area
Average Home Value in this Area
Purchase History
| Date | Type | Sale Price | Title Company |
|---|---|---|---|
| Grant Deed | $1,495,000 | Fidelity National Title | |
| Interfamily Deed Transfer | -- | Ticor Title Co | |
| Interfamily Deed Transfer | -- | -- | |
| Interfamily Deed Transfer | -- | -- |
Mortgage History
| Date | Status | Loan Amount | Loan Type |
|---|---|---|---|
| Open | $25,000,000 | New Conventional | |
| Closed | $1,122,750 | New Conventional | |
| Closed | $1,121,250 | New Conventional | |
| Previous Owner | $215,000 | Credit Line Revolving | |
| Previous Owner | $602,000 | Unknown |
Property History
| Date | Event | Price | Change | Sq Ft Price |
|---|---|---|---|---|
| 07/05/2023 07/05/23 | Sold | $2,500,000 | +2.0% | $586 / Sq Ft |
| 05/21/2023 05/21/23 | Pending | -- | -- | -- |
| 05/12/2023 05/12/23 | For Sale | $2,450,000 | +63.9% | $574 / Sq Ft |
| 03/15/2016 03/15/16 | Sold | $1,495,000 | 0.0% | $350 / Sq Ft |
| 12/26/2015 12/26/15 | Off Market | $1,495,000 | -- | -- |
| 12/22/2015 12/22/15 | Pending | -- | -- | -- |
| 11/21/2015 11/21/15 | Price Changed | $1,550,000 | -13.6% | $363 / Sq Ft |
| 09/04/2015 09/04/15 | For Sale | $1,795,000 | -- | $421 / Sq Ft |
Tax History Compared to Growth
Tax History
| Year | Tax Paid | Tax Assessment Tax Assessment Total Assessment is a certain percentage of the fair market value that is determined by local assessors to be the total taxable value of land and additions on the property. | Land | Improvement |
|---|---|---|---|---|
| 2023 | $27,476 | $1,701,050 | $455,130 | $1,245,920 |
| 2022 | $18,592 | $1,667,697 | $446,206 | $1,221,491 |
| 2021 | $18,293 | $1,634,998 | $437,457 | $1,197,541 |
| 2020 | $18,154 | $1,618,234 | $432,972 | $1,185,262 |
| 2019 | $17,809 | $1,586,505 | $424,483 | $1,162,022 |
| 2018 | $17,474 | $1,555,398 | $416,160 | $1,139,238 |
| 2017 | $17,223 | $1,524,900 | $408,000 | $1,116,900 |
| 2016 | $10,436 | $964,340 | $192,161 | $772,179 |
| 2015 | $10,290 | $949,857 | $189,276 | $760,581 |
| 2014 | $10,196 | $931,252 | $185,569 | $745,683 |
Agents Affiliated with this Home
-
Brent Lee

Seller's Agent in 2023
Brent Lee
Tower Agency
(951) 369-8002
4 in this area
99 Total Sales
-
LAUREN LEE
L
Seller Co-Listing Agent in 2023
LAUREN LEE
Tower Agency
(951) 686-3547
4 in this area
70 Total Sales
-
Marikka Dargel Johnson

Buyer's Agent in 2023
Marikka Dargel Johnson
Century 21 On Target
(323) 435-5688
1 in this area
31 Total Sales
-
Brad Alewine

Seller's Agent in 2016
Brad Alewine
COMPASS
(951) 347-8832
4 in this area
245 Total Sales
Map
Source: California Regional Multiple Listing Service (CRMLS)
MLS Number: IV15196603
APN: 242-080-029
- 7460 Summit St
- 2197 St Lawrence St
- 2190 St Lawrence St
- 1618 Southport Dr
- 0 Van Buren Blvd Unit CV25007169
- 2390 Prenda Ave
- 1525 Heather Ln
- 1243 Matterhorn Dr
- 16066 Rancho Verde Cir
- 16291 Ringbit Ct
- 16481 Valle Vista Way
- 7844 Eastgate Ct
- 2330 Peppertree Ln
- 7008 Hawarden Dr
- 8180 Victoria Ave
- 2380 Peppertree Ln
- 7925 Featherstone Ct
- 7384 Golden Star Ave
- 7955 Featherstone Ct
- 15801 Rancho Viejo Dr
