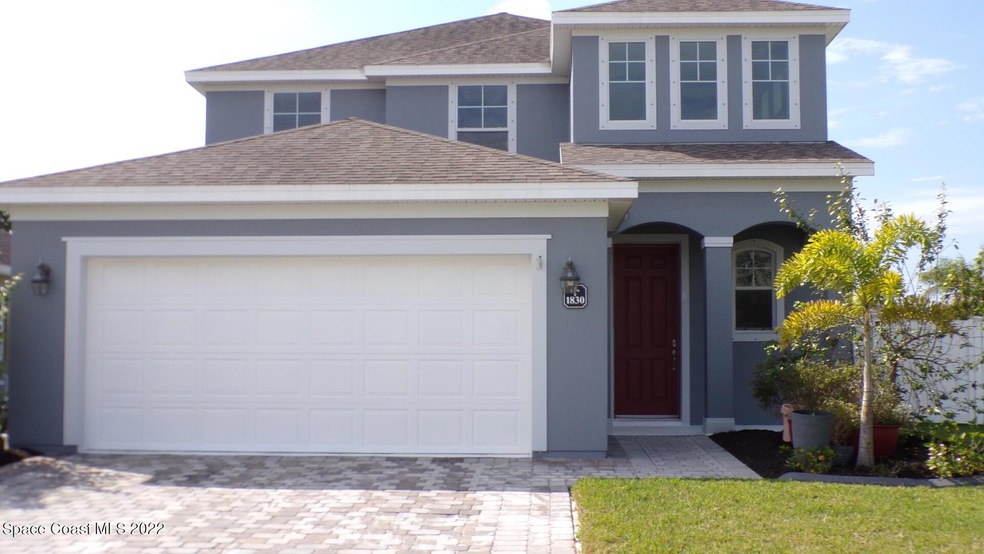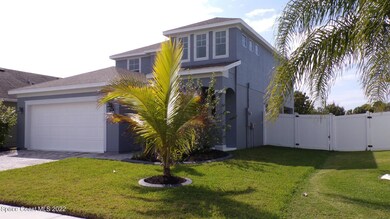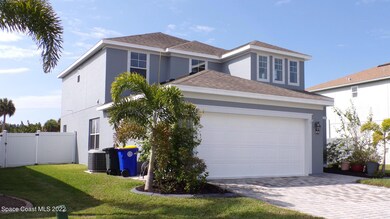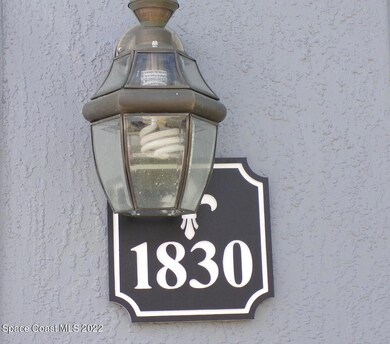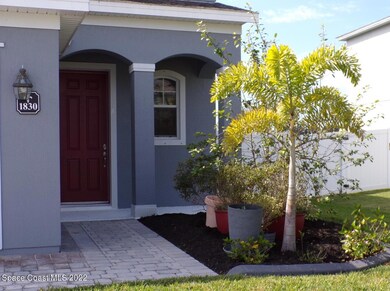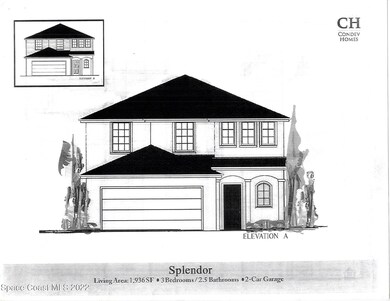
1830 Bridgeport Cir Rockledge, FL 32955
Estimated Value: $434,521 - $503,000
Highlights
- Community Pool
- Breakfast Area or Nook
- Walk-In Closet
- Rockledge Senior High School Rated A-
- 2 Car Attached Garage
- Community Playground
About This Home
As of April 2022Beautiful, Splendor 2 story model is now available in the highly sought-after Phillips Landing subdivision. This 3 Bedroom 2.5 bath home, PLUS Flex Room with large loft upstairs is in move-in ready condition. The open floor plan home features a large eat-in Kitchen, granite countertops, black appliances, high ceilings, and ceramic tile flooring throughout. The 2nd floor Master Bedroom suite embodies luxury at its finest. The laundry room is also located on the 2nd floor for added convenience. Additional features to this meticulously kept home include: New Interior BEHR paint 2022, New exterior BEHR marquee paint 2021, fruit trees and more. The community is great for walks and features a resort style pool, kid splash zone, playground, and lakes!
Last Agent to Sell the Property
Charles Rutenberg Realty License #3074187 Listed on: 02/19/2022

Home Details
Home Type
- Single Family
Est. Annual Taxes
- $2,395
Year Built
- Built in 2012
Lot Details
- 6,970 Sq Ft Lot
- East Facing Home
- Few Trees
HOA Fees
- $57 Monthly HOA Fees
Parking
- 2 Car Attached Garage
- Garage Door Opener
Home Design
- Shingle Roof
- Concrete Siding
- Block Exterior
- Stucco
Interior Spaces
- 1,936 Sq Ft Home
- 2-Story Property
- Ceiling Fan
- Tile Flooring
Kitchen
- Breakfast Area or Nook
- Electric Range
- Microwave
- Dishwasher
Bedrooms and Bathrooms
- 3 Bedrooms
- Split Bedroom Floorplan
- Walk-In Closet
Schools
- Andersen Elementary School
- Kennedy Middle School
- Rockledge High School
Utilities
- Central Heating and Cooling System
- Electric Water Heater
- Cable TV Available
Community Details
Overview
- Leland Management Association
- Phillips Landing Phase 2 Subdivision
- Maintained Community
Recreation
- Community Playground
- Community Pool
- Park
Ownership History
Purchase Details
Home Financials for this Owner
Home Financials are based on the most recent Mortgage that was taken out on this home.Purchase Details
Similar Homes in Rockledge, FL
Home Values in the Area
Average Home Value in this Area
Purchase History
| Date | Buyer | Sale Price | Title Company |
|---|---|---|---|
| Stiggons Thomas | $186,570 | The Title Station | |
| Condev Homes Of Florida I Llc | $32,000 | Southeast Title Insurance Ag |
Mortgage History
| Date | Status | Borrower | Loan Amount |
|---|---|---|---|
| Open | Ray Elaine | $390,390 | |
| Closed | Stiggons Thomas | $149,256 |
Property History
| Date | Event | Price | Change | Sq Ft Price |
|---|---|---|---|---|
| 04/01/2022 04/01/22 | Sold | $455,000 | +2.2% | $235 / Sq Ft |
| 02/20/2022 02/20/22 | Pending | -- | -- | -- |
| 02/19/2022 02/19/22 | For Sale | $445,000 | +138.5% | $230 / Sq Ft |
| 06/01/2012 06/01/12 | Sold | $186,570 | +6.1% | $96 / Sq Ft |
| 05/16/2012 05/16/12 | Pending | -- | -- | -- |
| 05/16/2012 05/16/12 | For Sale | $175,900 | -- | $91 / Sq Ft |
Tax History Compared to Growth
Tax History
| Year | Tax Paid | Tax Assessment Tax Assessment Total Assessment is a certain percentage of the fair market value that is determined by local assessors to be the total taxable value of land and additions on the property. | Land | Improvement |
|---|---|---|---|---|
| 2023 | $5,417 | $369,040 | $85,000 | $284,040 |
| 2022 | $5,023 | $309,910 | $0 | $0 |
| 2021 | $2,395 | $179,240 | $0 | $0 |
| 2020 | $2,398 | $176,770 | $0 | $0 |
| 2019 | $2,385 | $172,800 | $0 | $0 |
| 2018 | $2,388 | $169,580 | $0 | $0 |
| 2017 | $2,402 | $166,100 | $0 | $0 |
| 2016 | $2,423 | $162,690 | $35,000 | $127,690 |
| 2015 | $2,475 | $161,560 | $35,000 | $126,560 |
| 2014 | $2,470 | $160,280 | $30,000 | $130,280 |
Agents Affiliated with this Home
-
Elyce Brown

Seller's Agent in 2022
Elyce Brown
Charles Rutenberg Realty
(407) 375-3071
2 in this area
51 Total Sales
-
Andrew Deck

Buyer's Agent in 2022
Andrew Deck
Blue Marlin Real Estate
(321) 350-1990
7 in this area
79 Total Sales
-
Lauren Deck
L
Buyer Co-Listing Agent in 2022
Lauren Deck
Blue Marlin Real Estate
(352) 396-1597
6 in this area
31 Total Sales
-

Seller's Agent in 2012
Paula Jones
Florida Homes Realty
(321) 223-6687
Map
Source: Space Coast MLS (Space Coast Association of REALTORS®)
MLS Number: 927484
APN: 25-36-17-UB-00000.0-0205.00
- 1445 Martin Rd
- 1452 Victoria Blvd
- 3536 Whimsical Cir
- 1435 Victoria Blvd
- 1160 Martha Lee Ave
- 1521 Bridgeport Cir
- 2979 Matthew Dr
- 2401 Bridgeport Cir
- 2934 Matthew Dr
- 1430 Bridgeport Cir
- 1175 Tuckaway Dr
- 1000 Orange Woods Blvd
- 1056 George Ave
- 1049 George Ave
- 1085 Newton Cir
- 975 Newton Cir
- 2990 S Fiske Blvd Unit 4
- 2990 S Fiske Blvd Unit I7
- 1354 Gem Cir
- 1001 Mercury Ln
- 1830 Bridgeport Cir
- 1820 Bridgeport Cir
- 1850 Bridgeport Cir
- 1791 Bridgeport Cir
- 1810 Bridgeport Cir
- 1851 Bridgeport Cir
- 1860 Bridgeport Cir
- 1475 Martin Rd
- 1870 Bridgeport Cir
- 1861 Bridgeport Cir
- 1781 Bridgeport Cir
- 1871 Bridgeport Cir
- 1880 Bridgeport Cir
- 1469 Martin Rd
- 1881 Bridgeport Cir
- 1780 Bridgeport Cir
- 1761 Bridgeport Cir
- 1900 Bridgeport Cir
- 1770 Bridgeport Cir
- 1891 Bridgeport Cir
