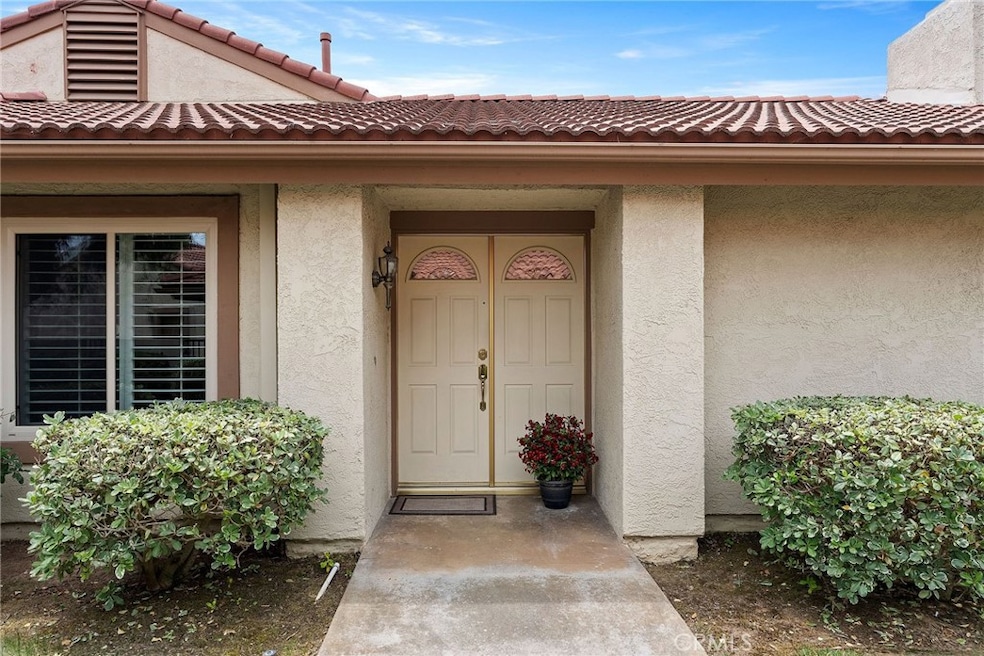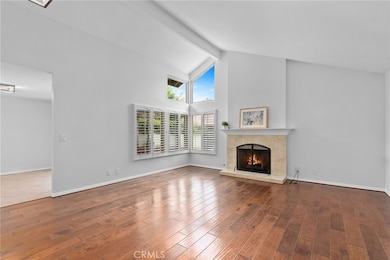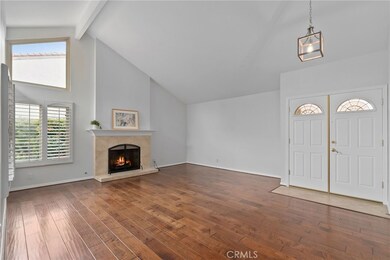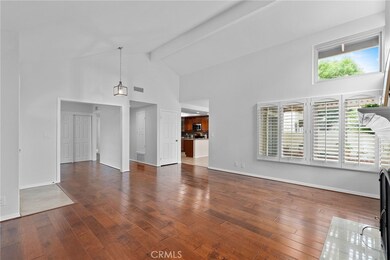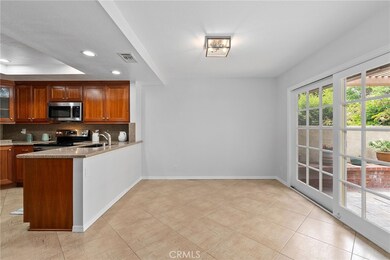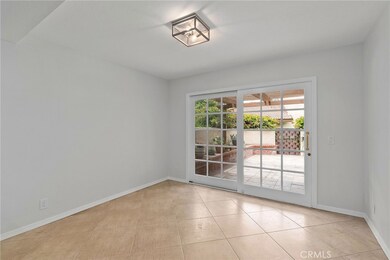
18301 Gum Tree Ln Huntington Beach, CA 92646
Estimated payment $6,495/month
Highlights
- Popular Property
- Spa
- Clubhouse
- Ocean View High Rated A-
- RV Parking in Community
- Cathedral Ceiling
About This Home
Welcome to this beautifully updated 3-bedroom, 2-bath end-unit home, ideally located in one of the most sought-after interior locations, in the highly desired Springhurst community! From the moment you step through the double-door entry, you're greeted by a spacious and elegant living room featuring rich wood flooring, a marble fireplace with custom mantel, and an abundance of natural light. Large kitchen with granite counter tops, stainless steel appliances, a coved ceiling with recessed lighting, custom cabinetry with pull-out drawers and tasteful tile flooring that extends to the spacious dining area. A French Sliding door leads out to a beautiful back patio, perfect for relaxing or entertaining guests. The primary suite is a tranquil retreat with a vaulted cieling, walk-in closet with built in organizers, and an ensuite bathroom with with a granite counter top and additional storage closet. A private sliding glass door opens to a second patio adorned with a charming brick planters. The 2nd bedroom also enjoys direct patio access through its own sliding door, while the third bedroom is ideal as a guest room, home office or den. 2nd Hallway Bath has a shower/tub combination, and granite counter top. Home has an abundant of windows which bring incrediable sunlight creating a light and bright interior. Additional highlights include: Plantation shutters, A/C, new designer interior paint, new high-end carpet in the bedrooms, recessed lighting, new out-let switches throughout, double door entry with lead glass windows, spacious attached 2 Car garage with driveway, ample guest parking next to the home, and a large lush park/greenbelt across the street from the home. This home is turn-key and ready to move right in!
Last Listed By
Seven Gables Real Estate Brokerage Phone: 714-396-8139 License #00923377 Listed on: 05/29/2025
Open House Schedule
-
Sunday, June 01, 20251:00 am to 4:00 pm6/1/2025 1:00:00 AM +00:006/1/2025 4:00:00 PM +00:00Add to Calendar
Home Details
Home Type
- Single Family
Est. Annual Taxes
- $7,713
Year Built
- Built in 1973
Lot Details
- 2,550 Sq Ft Lot
- Block Wall Fence
- Sprinkler System
HOA Fees
- $550 Monthly HOA Fees
Parking
- 2 Car Attached Garage
- Parking Available
- Front Facing Garage
- Driveway
Home Design
- Bungalow
- Planned Development
- Interior Block Wall
Interior Spaces
- 1,350 Sq Ft Home
- 1-Story Property
- Cathedral Ceiling
- Recessed Lighting
- Shutters
- Window Screens
- Living Room with Fireplace
Kitchen
- Eat-In Kitchen
- Electric Cooktop
- Dishwasher
- Stone Countertops
- Disposal
Bedrooms and Bathrooms
- 3 Main Level Bedrooms
- 2 Full Bathrooms
- Bathtub with Shower
- Walk-in Shower
Laundry
- Laundry Room
- Laundry in Kitchen
- Dryer
Home Security
- Carbon Monoxide Detectors
- Fire and Smoke Detector
Outdoor Features
- Spa
- Stone Porch or Patio
- Exterior Lighting
Schools
- Huntington High School
Utilities
- Central Heating and Cooling System
Listing and Financial Details
- Tax Lot 71
- Tax Tract Number 7772
- Assessor Parcel Number 15739416
- $392 per year additional tax assessments
Community Details
Overview
- Springhurst Townhomes Association, Phone Number (714) 779-1300
- Cardinal Property Management HOA
- Built by Springhurst
- Springhurst Subdivision
- RV Parking in Community
Amenities
- Clubhouse
- Meeting Room
Recreation
- Community Pool
- Community Spa
Map
Home Values in the Area
Average Home Value in this Area
Tax History
| Year | Tax Paid | Tax Assessment Tax Assessment Total Assessment is a certain percentage of the fair market value that is determined by local assessors to be the total taxable value of land and additions on the property. | Land | Improvement |
|---|---|---|---|---|
| 2024 | $7,713 | $668,494 | $561,972 | $106,522 |
| 2023 | $7,539 | $655,387 | $550,953 | $104,434 |
| 2022 | $7,429 | $642,537 | $540,150 | $102,387 |
| 2021 | $7,294 | $629,939 | $529,559 | $100,380 |
| 2020 | $7,212 | $623,480 | $524,129 | $99,351 |
| 2019 | $7,087 | $611,255 | $513,852 | $97,403 |
| 2018 | $6,928 | $599,270 | $503,776 | $95,494 |
| 2017 | $6,818 | $587,520 | $493,898 | $93,622 |
| 2016 | $6,538 | $576,000 | $484,213 | $91,787 |
| 2015 | $1,170 | $84,249 | $36,703 | $47,546 |
| 2014 | $1,146 | $82,599 | $35,984 | $46,615 |
Property History
| Date | Event | Price | Change | Sq Ft Price |
|---|---|---|---|---|
| 05/29/2025 05/29/25 | For Sale | $999,000 | 0.0% | $740 / Sq Ft |
| 09/04/2015 09/04/15 | Rented | $2,600 | 0.0% | -- |
| 09/04/2015 09/04/15 | Under Contract | -- | -- | -- |
| 08/27/2015 08/27/15 | For Rent | $2,600 | 0.0% | -- |
| 08/06/2015 08/06/15 | Sold | $576,000 | -0.5% | $424 / Sq Ft |
| 06/18/2015 06/18/15 | Pending | -- | -- | -- |
| 06/11/2015 06/11/15 | For Sale | $579,000 | -- | $426 / Sq Ft |
Purchase History
| Date | Type | Sale Price | Title Company |
|---|---|---|---|
| Grant Deed | $576,000 | Ticor Title Company |
Mortgage History
| Date | Status | Loan Amount | Loan Type |
|---|---|---|---|
| Closed | $0 | No Value Available | |
| Open | $376,000 | New Conventional | |
| Closed | $376,000 | New Conventional | |
| Previous Owner | $20,500 | Credit Line Revolving |
Similar Homes in Huntington Beach, CA
Source: California Regional Multiple Listing Service (CRMLS)
MLS Number: OC25119203
APN: 157-394-16
- 8292 Manifesto Cir
- 18471 Santa Isadora St
- 18016 Hazel Ct
- 18401 Goodwin Ln
- 18017 Hazel Ct
- 8740 Hudson River Cir
- 18601 Newland St Unit 3
- 18601 Newland St Unit 71
- 18601 Newland St Unit 101
- 18601 Newland St Unit 97
- 18601 Newland St Unit 12
- 18601 Newland St Unit 11
- 8051 Taylor Dr
- 17883 Pollard Ln Unit 58
- 18566 Santa Andrea St
- 18731 Chapel Ln
- 18186 Santa Joanana
- 8492 Spring Cir
- 18815 Thornwood Cir Unit 32
- 8482 Benjamin Dr Unit 10
