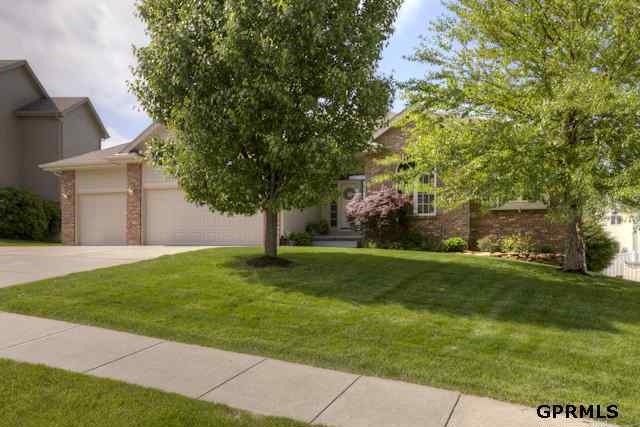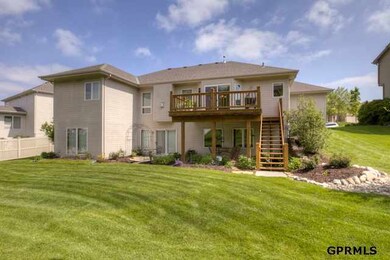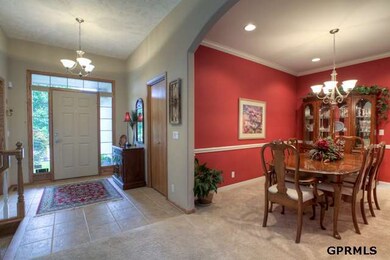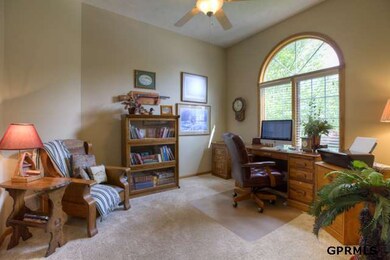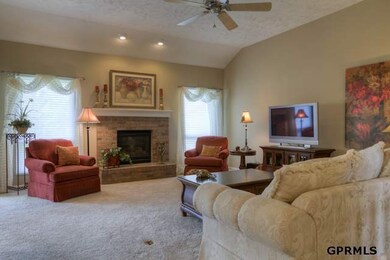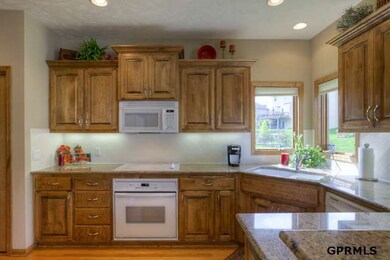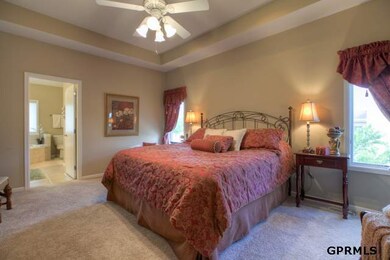
18309 C St Omaha, NE 68130
South Elkhorn NeighborhoodHighlights
- Spa
- Deck
- Cathedral Ceiling
- Rohwer Elementary School Rated A-
- Ranch Style House
- Wood Flooring
About This Home
As of August 2015Wow! Immaculate ranch style home in popular West Bay Woods! Gorgeous eat-in kitchen with granite, birch cabinetry, and hardwood flooring. Master bedroom suite features a full bath with whirlpool plus walk-in tile shower and dual vanities. The lower level is spacious and boasts a wetbar/kitchen great for entertaining – in addition to a large family room, additional bedrooms, bath, and storage. Other features include deck, flagstone patio, mature landscaping, and so much more!
Last Agent to Sell the Property
Realty ONE Group Sterling Brokerage Phone: 402-659-7200 License #0860393 Listed on: 05/01/2012

Home Details
Home Type
- Single Family
Year Built
- Built in 2003
Lot Details
- Lot Dimensions are 78 x 135
- Partially Fenced Property
- Sprinkler System
HOA Fees
- $10 Monthly HOA Fees
Parking
- 3 Car Attached Garage
Home Design
- Ranch Style House
- Brick Exterior Construction
Interior Spaces
- Wet Bar
- Cathedral Ceiling
- Ceiling Fan
- Window Treatments
- Living Room with Fireplace
- Dining Area
- Home Security System
Kitchen
- Oven
- Microwave
- Dishwasher
- Disposal
Flooring
- Wood
- Wall to Wall Carpet
- Vinyl
Bedrooms and Bathrooms
- 4 Bedrooms
- Walk-In Closet
- Dual Sinks
- Whirlpool Bathtub
- Shower Only
Basement
- Walk-Out Basement
- Basement Windows
Outdoor Features
- Spa
- Balcony
- Deck
- Patio
- Exterior Lighting
- Porch
Schools
- Rohwer Elementary School
- Beadle Middle School
- Millard West High School
Utilities
- Humidifier
- Forced Air Heating and Cooling System
- Heating System Uses Gas
- Cable TV Available
Community Details
- West Bay Woods Subdivision
Listing and Financial Details
- Assessor Parcel Number 2425241036
- Tax Block 41
Similar Homes in Omaha, NE
Home Values in the Area
Average Home Value in this Area
Property History
| Date | Event | Price | Change | Sq Ft Price |
|---|---|---|---|---|
| 08/28/2015 08/28/15 | Sold | $318,000 | -3.0% | $109 / Sq Ft |
| 07/28/2015 07/28/15 | Pending | -- | -- | -- |
| 07/15/2015 07/15/15 | For Sale | $328,000 | +16.1% | $112 / Sq Ft |
| 09/07/2012 09/07/12 | Sold | $282,500 | -5.4% | $97 / Sq Ft |
| 07/23/2012 07/23/12 | Pending | -- | -- | -- |
| 05/01/2012 05/01/12 | For Sale | $298,500 | -- | $102 / Sq Ft |
Tax History Compared to Growth
Tax History
| Year | Tax Paid | Tax Assessment Tax Assessment Total Assessment is a certain percentage of the fair market value that is determined by local assessors to be the total taxable value of land and additions on the property. | Land | Improvement |
|---|---|---|---|---|
| 2021 | $6,249 | $297,200 | $53,900 | $243,300 |
Agents Affiliated with this Home
-
Mark Ciochon

Seller's Agent in 2015
Mark Ciochon
BHHS Ambassador Real Estate
(402) 578-1910
88 Total Sales
-
Andrew Bock

Buyer's Agent in 2015
Andrew Bock
NP Dodge Real Estate Sales, Inc.
(402) 639-1600
1 in this area
148 Total Sales
-
Deb & Mark Hopkins

Seller's Agent in 2012
Deb & Mark Hopkins
Realty ONE Group Sterling
(402) 659-7200
4 in this area
75 Total Sales
Map
Source: Great Plains Regional MLS
MLS Number: 21207684
APN: 2425-2410-36
- 18514 Van Camp Dr
- 3561 S 185th Ave
- 3814 S 186th Ave
- 18652 Van Camp Dr
- 3835 S 179th Terrace
- 18470 Vinton St
- 18476 Vinton St
- 18914 C St
- 3335 S 188th Ave
- 3334 S 188th Ave
- 3231 S 188th Ave
- 19012 C St
- 17702 J St
- 17650 J St
- 4410 S 176th St
- 17821 Jacobs Cir
- 4522 S 176th Ave
- 4725 S 184th Plaza
- 19222 Pasadena Cir
- 18634 L Cir
