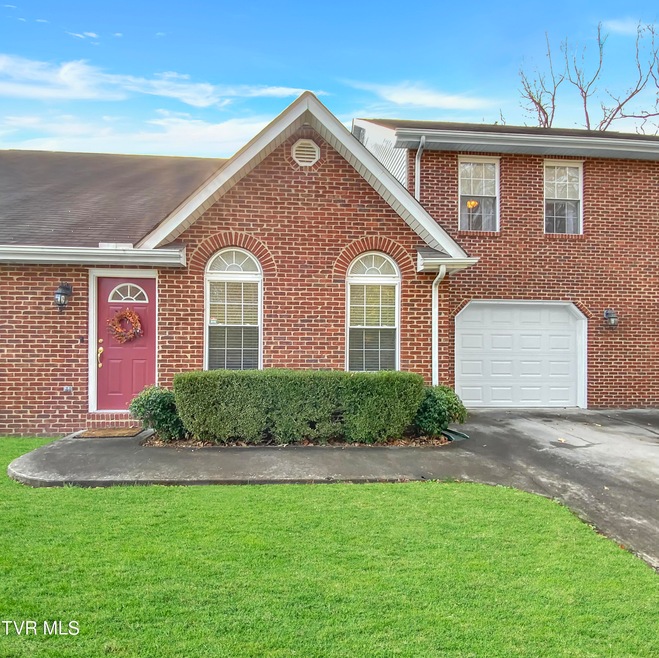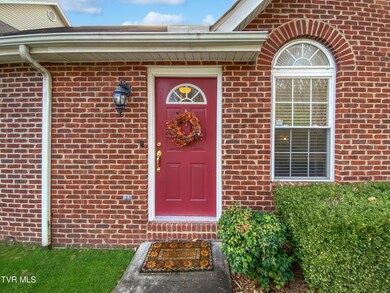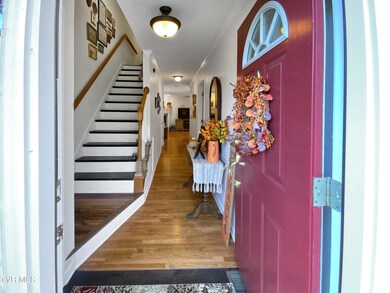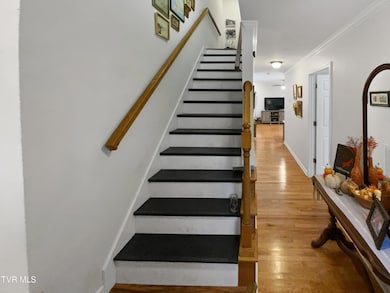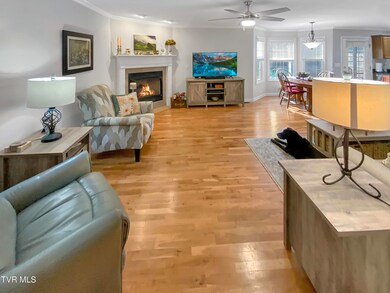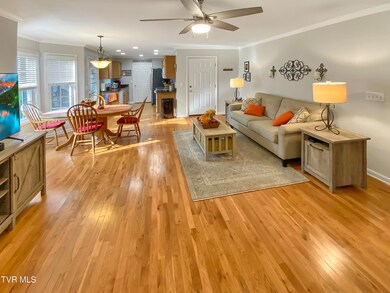
1831 E Oakland Ave Unit 7 Johnson City, TN 37601
Highlights
- Open Floorplan
- Wood Flooring
- Granite Countertops
- Fairmont Elementary School Rated A
- Main Floor Primary Bedroom
- Screened Porch
About This Home
As of April 2025Back on market due to buyer failing perform.
You know what they say about location, well this one has it! This beautiful home is centrally located in North Johnson City. A spacious condo with over 2,000 finished square feet. 4 bedrooms, 3.5 baths and 1-car garage. With the main level featuring an entry foyer, a powder room, living room with gas log fireplace, dining area, fully equipped kitchen, laundry room, and the PRIMARY BEDROOM ON THE MAIN with en-suite bath and walk-in closet. The second level features 3 oversized bedrooms and 2 full baths. Plenty of outdoor living space, a screened in back porch, open patio for grilling and fenced-in backyard. Also featuring granite countertops, hardwood flooring, great closet space, washer and dryer included, brick exterior and ample parking. Great location, minutes from everything!
Townhouse Details
Home Type
- Townhome
Est. Annual Taxes
- $1,398
Year Built
- Built in 2005
Lot Details
- Back Yard Fenced
- Cleared Lot
- Property is in good condition
HOA Fees
- $200 Monthly HOA Fees
Parking
- 1 Car Garage
- Garage Door Opener
Home Design
- Brick Exterior Construction
- Composition Roof
- Vinyl Siding
Interior Spaces
- 2,012 Sq Ft Home
- 2-Story Property
- Open Floorplan
- Ceiling Fan
- Gas Log Fireplace
- Double Pane Windows
- Window Treatments
- Living Room with Fireplace
- Screened Porch
- Crawl Space
- Pull Down Stairs to Attic
Kitchen
- Electric Range
- Dishwasher
- Granite Countertops
Flooring
- Wood
- Carpet
- Ceramic Tile
Bedrooms and Bathrooms
- 4 Bedrooms
- Primary Bedroom on Main
- Walk-In Closet
- Shower Only
Laundry
- Laundry Room
- Washer and Electric Dryer Hookup
Outdoor Features
- Patio
Schools
- Fairmont Elementary School
- Indian Trail Middle School
- Science Hill High School
Utilities
- Cooling Available
- Heat Pump System
- Propane
- Cable TV Available
Community Details
- Ashley Oaks Condos
- Ashley Oaks Subdivision
Listing and Financial Details
- Assessor Parcel Number 038f C 010.09
- Seller Considering Concessions
Ownership History
Purchase Details
Home Financials for this Owner
Home Financials are based on the most recent Mortgage that was taken out on this home.Similar Homes in Johnson City, TN
Home Values in the Area
Average Home Value in this Area
Purchase History
| Date | Type | Sale Price | Title Company |
|---|---|---|---|
| Warranty Deed | $330,000 | Mountain States Title | |
| Warranty Deed | $330,000 | Mountain States Title |
Mortgage History
| Date | Status | Loan Amount | Loan Type |
|---|---|---|---|
| Open | $304,000 | Seller Take Back | |
| Closed | $304,000 | Seller Take Back |
Property History
| Date | Event | Price | Change | Sq Ft Price |
|---|---|---|---|---|
| 04/04/2025 04/04/25 | Sold | $330,000 | -2.1% | $164 / Sq Ft |
| 03/21/2025 03/21/25 | Pending | -- | -- | -- |
| 03/09/2025 03/09/25 | Price Changed | $337,000 | -1.6% | $167 / Sq Ft |
| 01/20/2025 01/20/25 | Price Changed | $342,500 | -1.4% | $170 / Sq Ft |
| 01/10/2025 01/10/25 | For Sale | $347,500 | 0.0% | $173 / Sq Ft |
| 12/30/2024 12/30/24 | Pending | -- | -- | -- |
| 11/30/2024 11/30/24 | For Sale | $347,500 | +19.9% | $173 / Sq Ft |
| 06/28/2022 06/28/22 | Sold | $289,900 | 0.0% | $144 / Sq Ft |
| 06/28/2022 06/28/22 | Off Market | $289,900 | -- | -- |
| 05/22/2022 05/22/22 | Pending | -- | -- | -- |
| 05/19/2022 05/19/22 | For Sale | $259,900 | +36.8% | $129 / Sq Ft |
| 07/10/2019 07/10/19 | Sold | $190,000 | -5.0% | $94 / Sq Ft |
| 05/27/2019 05/27/19 | Pending | -- | -- | -- |
| 05/07/2019 05/07/19 | For Sale | $199,900 | -- | $99 / Sq Ft |
Tax History Compared to Growth
Tax History
| Year | Tax Paid | Tax Assessment Tax Assessment Total Assessment is a certain percentage of the fair market value that is determined by local assessors to be the total taxable value of land and additions on the property. | Land | Improvement |
|---|---|---|---|---|
| 2024 | $1,398 | $81,725 | $5,000 | $76,725 |
| 2022 | $1,736 | $44,725 | $4,500 | $40,225 |
Agents Affiliated with this Home
-
Kym Ward
K
Seller's Agent in 2025
Kym Ward
KW Johnson City
(423) 429-3490
106 Total Sales
-
Petra Becker

Seller's Agent in 2022
Petra Becker
RE/MAX
(423) 791-9000
268 Total Sales
-
Billie Guthrie

Seller's Agent in 2019
Billie Guthrie
CENTURY 21 LEGACY
(423) 470-4576
59 Total Sales
-
H
Seller Co-Listing Agent in 2019
HEATHER MEREDITH
CENTURY 21 LEGACY
-
B
Buyer's Agent in 2019
BRITTANY REED
CENTURY 21 LEGACY
Map
Source: Tennessee/Virginia Regional MLS
MLS Number: 9973963
APN: 038F-C-010.09-C
- 2205 Greenbriar Cir Unit 4
- 2205 Greenbriar Cir Unit 1
- 1707 E Oakland Ave
- 20 Oak Leaf Ct
- 48 Oak Leaf Cir
- 33 Oak Leaf Cir
- 1606 Lester Harris Rd
- 1000 Althea St
- 4 Cox Farm Ct
- 2321 E Brook Ln
- 2111 Kipping St
- 1505 W Lakeview Dr
- 1314 Woodland Ave
- 2107 Bartlett St
- 1039 Traders Walk
- Tbd Eight Ave E
- 1035 Clearwater Ln
- 264 Arrowhead Dr
- 272 Arrowhead Dr
- 280 Arrowhead Dr
