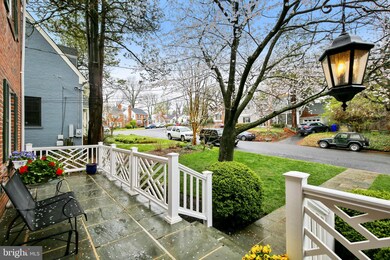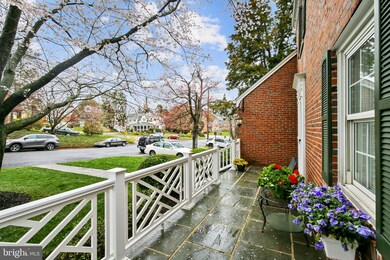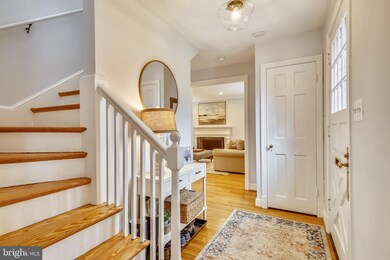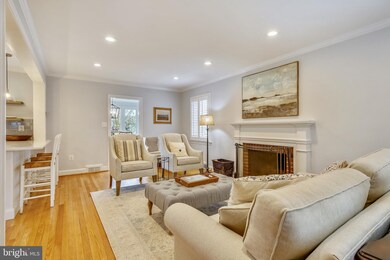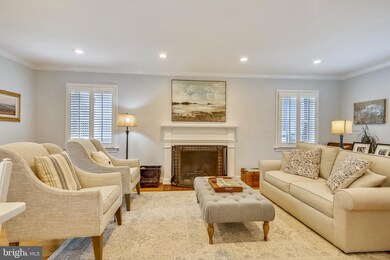
1831 N Powhatan St Arlington, VA 22205
Highland Park-Overlee Knolls NeighborhoodEstimated Value: $1,167,000 - $1,299,596
Highlights
- Gourmet Kitchen
- Open Floorplan
- Colonial Architecture
- Tuckahoe Elementary School Rated A
- Curved or Spiral Staircase
- Deck
About This Home
As of May 2020Recipe for a perfect home: take one Incredibly charming 1941 brick colonial, add 21st Century high end design elements and you have 1831 N Powhatan. With total attention to detail from the front porch with Chippendale railing to the rear deck and beyond, this home is truly someplace special. The 'to die for' kitchen (stainless appliances, quartz countertops, ceramic farm sink, etc) with breakfast bar opens to the living area (fireplace, recessed lighting, plantation shutters) which in turn opens to the glass enclosed dining area.. Adjacent to the kitchen you will find a combination butlers pantry/ mud room that is complete with sink, beverage cooler, handsome cabinetry and quartz counters. The rear deck is accessible from the dining room and the mudroom. Off the front foyer there is a quiet bedroom with a full renovated bath. A curved staircase leads upstairs to a large master bedroom, 2nd bedroom and full bath, The 'new in 2018' lower level has a fabulous family room, full bath & a 'makes you wnat to do the laundry' laundry room. The exit door leads to a lush landscaped rear garden. The one car garage has plenty of room for a car and storage. This home truly wins the Blue Ribbon! And talk about location! This home is one half mile to the EFC Metro station to the west and one half mile to the shops and restaurants on Westover to the east, with the bike path just 3 blocks away. But you may never want to leave this neighborhood with its strong sense of community and its Currier and Ives look, and the 2-4 block parties per year that take place at the corner. One is an Octoberfest complete with an Ompah band and refreshments. Welcome to 1831 N Powhatan Street! Please check out Truplace tour with photos and floor plans
Last Listed By
Long & Foster Real Estate, Inc. License #0225140490 Listed on: 03/26/2020

Home Details
Home Type
- Single Family
Est. Annual Taxes
- $7,993
Year Built
- Built in 1941 | Remodeled in 2017
Lot Details
- 5,775 Sq Ft Lot
- West Facing Home
- Back Yard Fenced
- Landscaped
- Property is in very good condition
- Property is zoned R-6
Parking
- 1 Car Detached Garage
- Front Facing Garage
- Driveway
- On-Street Parking
Home Design
- Colonial Architecture
- Brick Exterior Construction
- Plaster Walls
- Asphalt Roof
Interior Spaces
- Property has 3 Levels
- Open Floorplan
- Wet Bar
- Curved or Spiral Staircase
- Built-In Features
- Bar
- Crown Molding
- Recessed Lighting
- Wood Burning Fireplace
- Fireplace Mantel
- Double Pane Windows
- Window Treatments
- Sliding Doors
- Formal Dining Room
- Recreation Room
- Garden Views
- Electric Dryer
Kitchen
- Gourmet Kitchen
- Butlers Pantry
- Gas Oven or Range
- Self-Cleaning Oven
- Built-In Range
- Range Hood
- Microwave
- Ice Maker
- Dishwasher
- Upgraded Countertops
- Disposal
Flooring
- Wood
- Carpet
- Tile or Brick
Bedrooms and Bathrooms
- Cedar Closet
- Bathtub with Shower
- Walk-in Shower
Finished Basement
- Walk-Out Basement
- Interior and Exterior Basement Entry
- Drainage System
- Sump Pump
- Laundry in Basement
- Crawl Space
- Basement Windows
Home Security
- Storm Doors
- Fire and Smoke Detector
Outdoor Features
- Deck
- Porch
Schools
- Tuckahoe Elementary School
- Swanson Middle School
- Yorktown High School
Utilities
- Forced Air Heating and Cooling System
- Cooling System Utilizes Natural Gas
- Ductless Heating Or Cooling System
- Vented Exhaust Fan
- Natural Gas Water Heater
- Municipal Trash
- Cable TV Available
Additional Features
- Energy-Efficient Windows
- Suburban Location
Community Details
- No Home Owners Association
- Westover Subdivision
Listing and Financial Details
- Tax Lot 25
- Assessor Parcel Number 11-036-014
Ownership History
Purchase Details
Home Financials for this Owner
Home Financials are based on the most recent Mortgage that was taken out on this home.Purchase Details
Home Financials for this Owner
Home Financials are based on the most recent Mortgage that was taken out on this home.Similar Homes in Arlington, VA
Home Values in the Area
Average Home Value in this Area
Purchase History
| Date | Buyer | Sale Price | Title Company |
|---|---|---|---|
| Stewart Nathaniel N | $933,450 | Chicago Title | |
| Shafferman William H T | $685,000 | Owner S Title Insurance |
Mortgage History
| Date | Status | Borrower | Loan Amount |
|---|---|---|---|
| Open | Stewart Nathaniel N | $700,087 | |
| Previous Owner | Shafferman William H T | $568,620 | |
| Previous Owner | Shafferman William H T | $556,729 | |
| Previous Owner | Stehman Virginia R | $30,300 |
Property History
| Date | Event | Price | Change | Sq Ft Price |
|---|---|---|---|---|
| 05/15/2020 05/15/20 | Sold | $933,450 | +3.8% | $479 / Sq Ft |
| 04/02/2020 04/02/20 | Pending | -- | -- | -- |
| 03/26/2020 03/26/20 | For Sale | $899,000 | +31.2% | $461 / Sq Ft |
| 10/20/2017 10/20/17 | Sold | $685,000 | 0.0% | $425 / Sq Ft |
| 10/16/2017 10/16/17 | Pending | -- | -- | -- |
| 10/16/2017 10/16/17 | For Sale | $685,000 | -- | $425 / Sq Ft |
Tax History Compared to Growth
Tax History
| Year | Tax Paid | Tax Assessment Tax Assessment Total Assessment is a certain percentage of the fair market value that is determined by local assessors to be the total taxable value of land and additions on the property. | Land | Improvement |
|---|---|---|---|---|
| 2024 | $11,385 | $1,102,100 | $798,700 | $303,400 |
| 2023 | $10,768 | $1,045,400 | $773,700 | $271,700 |
| 2022 | $10,036 | $974,400 | $708,700 | $265,700 |
| 2021 | $9,360 | $908,700 | $653,100 | $255,600 |
| 2020 | $8,900 | $867,400 | $630,500 | $236,900 |
| 2019 | $7,994 | $779,100 | $606,300 | $172,800 |
| 2018 | $7,785 | $773,900 | $572,300 | $201,600 |
| 2017 | $7,211 | $716,800 | $538,400 | $178,400 |
| 2016 | $7,033 | $709,700 | $523,800 | $185,900 |
| 2015 | $6,852 | $688,000 | $514,100 | $173,900 |
| 2014 | $6,628 | $665,500 | $489,900 | $175,600 |
Agents Affiliated with this Home
-
Colin Middleton
C
Seller's Agent in 2020
Colin Middleton
Long & Foster
(703) 201-8712
1 in this area
10 Total Sales
-
datacorrect BrightMLS
d
Buyer's Agent in 2020
datacorrect BrightMLS
Non Subscribing Office
-
A
Seller's Agent in 2017
Adam Stoll
Homework Realty
Map
Source: Bright MLS
MLS Number: VAAR160848
APN: 11-036-014
- 6237 Washington Blvd
- 1506 N Nicholas St
- 6314 Washington Blvd
- 6213 22nd St N
- 6242 22nd Rd N
- 5929 Washington Blvd
- 1224 N Powhatan St
- 6323 22nd Rd N
- 1453 N Lancaster St
- 5810 20th Rd N
- 2004 N Lexington St
- 6211 Langston Blvd
- 6223 Langston Blvd
- 6119 11th St N
- 2249 N Madison St
- 6240 12th St N
- 5802 15th St N
- 6531 Washington Blvd
- 5708 22nd St N
- 2414 N Nottingham St
- 1831 N Powhatan St
- 1835 N Powhatan St
- 1825 N Powhatan St
- 6127 18th Rd N
- 1839 N Powhatan St
- 6123 18th Rd N
- 1830 N Powhatan St
- 1836 N Powhatan St
- 6122 Washington Blvd
- 1843 N Powhatan St
- 6119 18th Rd N
- 6134 18th Rd N
- 6130 18th Rd N
- 6118 Washington Blvd
- 6140 18th Rd N
- 6212 19th St N
- 6124 18th Rd N
- 6201 19th St N
- 6115 18th Rd N
- 6114 Washington Blvd

