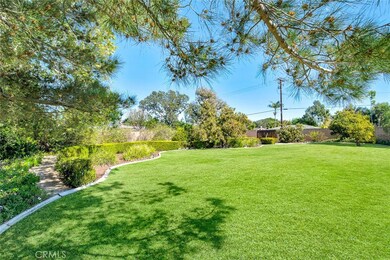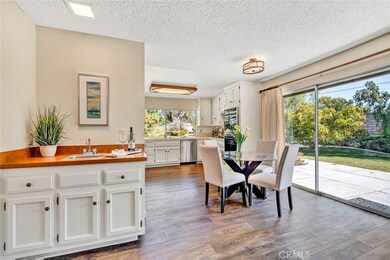
18311 Francisco Dr Villa Park, CA 92861
Highlights
- Primary Bedroom Suite
- Deck
- Lawn
- Villa Park Elementary School Rated A-
- Main Floor Bedroom
- No HOA
About This Home
As of April 2022Located on a corner, this desirable single-story property has a generous front lawn with mature trees and plants setting off the bouquet canyon stone accents on the front of the house. The house wraps around a gated front courtyard giving it security and privacy, and an abundance of light from the glass windows and doors. With four bedrooms and two baths, and no ups and downs, plus all of the bedrooms located on one side of the house, this home is perfect for entertaining and living. The bedroom hallway contains additional storage cabinets and a desk or “work station”. The kitchen, dining and living rooms all look out to the amazing park like back-yard with huge lawn area surrounded by fruit trees on the periphery and slump-stone fencing with a double back access gate. Absolutely gorgeous! The Family room with cozy white painted brick fireplace is open to the kitchen, and all of the central rooms have laminate “wood” flooring, while the bedrooms have carpet. Both the Master bath and secondary bath have dual sinks. There are two separate patio areas for entertaining, plus the endless possibilities of the huge yard itself with 4 avocado, one orange and fig tree each. Plenty of possibilities with room for a guest-house or adu, pool, sports court. The 3-car garage contains the laundry, as well as an electric vehicle charging station. House was re-piped in 2021.
Last Agent to Sell the Property
Seven Gables Real Estate License #00667295 Listed on: 02/25/2022

Home Details
Home Type
- Single Family
Est. Annual Taxes
- $20,498
Year Built
- Built in 1973
Lot Details
- 0.47 Acre Lot
- Block Wall Fence
- Landscaped
- Sprinkler System
- Lawn
- Back and Front Yard
Parking
- 3 Car Attached Garage
- Electric Vehicle Home Charger
- Parking Available
- RV Potential
Home Design
- Slab Foundation
Interior Spaces
- 2,341 Sq Ft Home
- 1-Story Property
- Wet Bar
- Fireplace With Gas Starter
- Family Room with Fireplace
- Family Room Off Kitchen
- Living Room
- Neighborhood Views
Kitchen
- Open to Family Room
- Double Oven
- Built-In Range
- Dishwasher
- Ceramic Countertops
- Disposal
Flooring
- Carpet
- Laminate
Bedrooms and Bathrooms
- 4 Main Level Bedrooms
- Primary Bedroom Suite
- 2 Full Bathrooms
- Tile Bathroom Countertop
- Dual Vanity Sinks in Primary Bathroom
- Private Water Closet
- Bathtub with Shower
- Walk-in Shower
- Exhaust Fan In Bathroom
Laundry
- Laundry Room
- Laundry in Garage
- Washer and Gas Dryer Hookup
Outdoor Features
- Deck
- Slab Porch or Patio
Location
- Suburban Location
Schools
- Villa Park Elementary School
- Cerro Villa Middle School
- Villa Park High School
Utilities
- Central Heating and Cooling System
- 220 Volts in Garage
- Natural Gas Connected
- Water Heater
- Water Purifier
Community Details
- No Home Owners Association
- La Veta Ranchos Subdivision
Listing and Financial Details
- Tax Lot 10
- Tax Tract Number 7886
- Assessor Parcel Number 37824110
- $557 per year additional tax assessments
Ownership History
Purchase Details
Home Financials for this Owner
Home Financials are based on the most recent Mortgage that was taken out on this home.Purchase Details
Purchase Details
Purchase Details
Similar Homes in the area
Home Values in the Area
Average Home Value in this Area
Purchase History
| Date | Type | Sale Price | Title Company |
|---|---|---|---|
| Grant Deed | $1,810,000 | Chicago Title | |
| Interfamily Deed Transfer | -- | None Available | |
| Interfamily Deed Transfer | -- | None Available | |
| Interfamily Deed Transfer | -- | None Available | |
| Quit Claim Deed | -- | -- |
Mortgage History
| Date | Status | Loan Amount | Loan Type |
|---|---|---|---|
| Open | $450,000 | New Conventional |
Property History
| Date | Event | Price | Change | Sq Ft Price |
|---|---|---|---|---|
| 06/26/2025 06/26/25 | For Sale | $2,080,000 | 0.0% | $889 / Sq Ft |
| 04/16/2022 04/16/22 | Rented | $5,500 | +4.8% | -- |
| 04/15/2022 04/15/22 | Off Market | $5,250 | -- | -- |
| 04/06/2022 04/06/22 | Price Changed | $5,250 | +5.0% | $2 / Sq Ft |
| 04/06/2022 04/06/22 | For Rent | $5,000 | 0.0% | -- |
| 04/04/2022 04/04/22 | Sold | $1,810,000 | +11.4% | $773 / Sq Ft |
| 03/02/2022 03/02/22 | Pending | -- | -- | -- |
| 02/25/2022 02/25/22 | For Sale | $1,625,000 | 0.0% | $694 / Sq Ft |
| 08/03/2019 08/03/19 | Rented | $4,800 | 0.0% | -- |
| 07/01/2019 07/01/19 | Under Contract | -- | -- | -- |
| 05/03/2019 05/03/19 | For Rent | $4,800 | -- | -- |
Tax History Compared to Growth
Tax History
| Year | Tax Paid | Tax Assessment Tax Assessment Total Assessment is a certain percentage of the fair market value that is determined by local assessors to be the total taxable value of land and additions on the property. | Land | Improvement |
|---|---|---|---|---|
| 2024 | $20,498 | $1,883,124 | $1,689,058 | $194,066 |
| 2023 | $20,059 | $1,846,200 | $1,655,939 | $190,261 |
| 2022 | $1,992 | $135,461 | $38,153 | $97,308 |
| 2021 | $1,946 | $132,805 | $37,405 | $95,400 |
| 2020 | $1,930 | $131,444 | $37,022 | $94,422 |
| 2019 | $1,911 | $128,867 | $36,296 | $92,571 |
| 2018 | $1,886 | $126,341 | $35,585 | $90,756 |
| 2017 | $1,751 | $123,864 | $34,887 | $88,977 |
| 2016 | $1,722 | $121,436 | $34,203 | $87,233 |
| 2015 | $1,698 | $119,612 | $33,689 | $85,923 |
| 2014 | $1,665 | $117,269 | $33,029 | $84,240 |
Agents Affiliated with this Home
-
Tina Yang
T
Seller's Agent in 2025
Tina Yang
Pacific Sterling Realty
(949) 887-9988
1 in this area
36 Total Sales
-
Lesslie Giacobbi

Seller's Agent in 2022
Lesslie Giacobbi
Seven Gables Real Estate
(714) 974-7000
37 in this area
75 Total Sales
-
Michelle Sanders

Seller Co-Listing Agent in 2022
Michelle Sanders
Seven Gables Real Estate
(714) 608-4143
36 in this area
85 Total Sales
-
Ron Accornero

Seller's Agent in 2019
Ron Accornero
OC Signature Properties
(714) 396-7295
10 in this area
31 Total Sales
-
Richard Schwartz
R
Buyer's Agent in 2019
Richard Schwartz
eXp Realty of Southern California, Inc
(949) 697-1330
8 Total Sales
Map
Source: California Regional Multiple Listing Service (CRMLS)
MLS Number: PW22034507
APN: 378-241-10
- 10362 Jerome St
- 10231 Coral Tree Cir
- 17822 Aberdeen Ln
- 17841 Morrow Cir
- 17862 Portsmouth Cir
- 17992 Huntington Cir
- 3434 E Lambeth Ct Unit F
- 994 N Big Sky Ln
- 2815 E Coolidge Ave
- 850 N Kathleen Ln
- 3509 E Berkshire Ct Unit C
- 1019 N Sonora Cir
- 950 N Laurel Dr
- 3433 E White Chapel Ct Unit F
- 2902 E Trenton Ave
- 917 N Hart St
- 615 N Oxford Ct
- 3040 E Mayfair Ave Unit 1-4
- 2835 E Chestnut Ave
- 10140 Morningstar Cir






