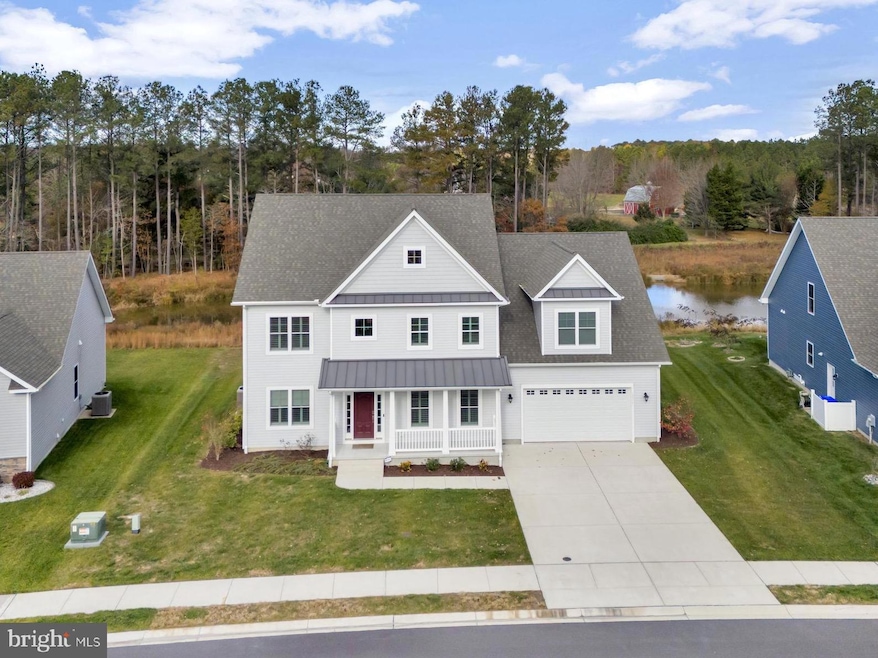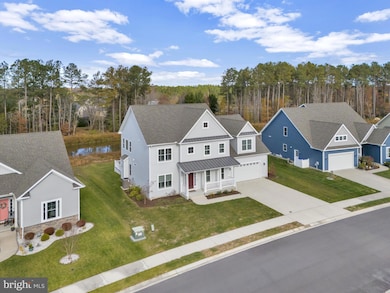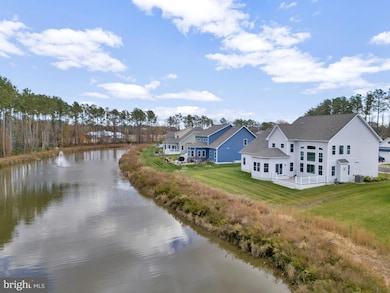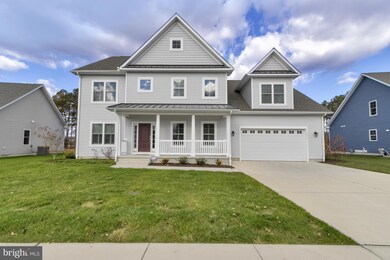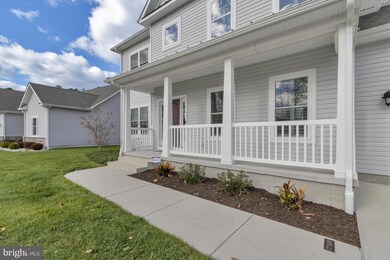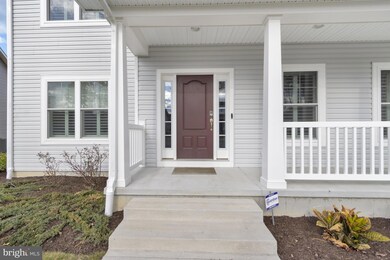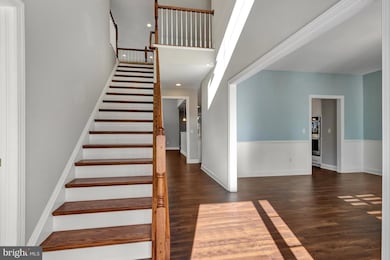18317 Emerson Way Georgetown, DE 19947
Estimated payment $3,306/month
Highlights
- 50 Feet of Waterfront
- Water Oriented
- Clubhouse
- Fitness Center
- Pond View
- Deck
About This Home
Welcome to 18317 Emerson Way, a beautifully crafted, recently built home in the sought-after Hawthorne community of Georgetown, DE. Featuring 5 bedrooms and 3 full baths, this property delivers exceptional space, thoughtful design, and a serene setting rarely available. Positioned on a premium homesite, the backyard opens to a picturesque pond, providing peaceful water views year-round. Whether you’re sipping morning coffee on the patio, watching the sunset reflect across the water, or enjoying the gentle sounds of nature, this setting brings a sense of calm to everyday living. Inside, the home feels both modern and warm, thanks to its open-concept layout and abundant natural light. The main living area features a seamless flow between the kitchen, dining space, and family room—perfect for entertaining or simply staying connected as you move through your day. The kitchen impresses with contemporary finishes, ample counter space, and a layout designed for serious cooks and casual gatherings alike. The first-floor primary suite offers tranquil pond views, a spacious walk-in closet, and a well-appointed bath. An additional en-suite bedroom on the main level provides flexibility for guest space, a home office, or hobby rooms. Upstairs, a large loft area opens to three more bedrooms and a full bath—an ideal setup for extended family or visiting guests. Living in Hawthorne means enjoying a friendly, well-kept neighborhood with community amenities and convenient access to Georgetown’s shops, dining, and schools, as well as a quick drive to Delaware’s beloved beaches. With its scenic backdrop, thoughtful layout, and nearly-new construction, 18317 Emerson Way stands out as a rare find—spacious, stylish, and move-in ready. Schedule a tour today!
Listing Agent
(302) 200-6018 matt@lunden.group Keller Williams Realty License #RS0025658 Listed on: 11/22/2025

Home Details
Home Type
- Single Family
Est. Annual Taxes
- $1,145
Year Built
- Built in 2020
Lot Details
- 0.27 Acre Lot
- Lot Dimensions are 86.00 x 125.00
- 50 Feet of Waterfront
- Sprinkler System
- Property is in very good condition
- Property is zoned AR-1
HOA Fees
- $175 Monthly HOA Fees
Parking
- 2 Car Attached Garage
- 2 Driveway Spaces
- Front Facing Garage
- Garage Door Opener
Home Design
- Traditional Architecture
- Blown-In Insulation
- Architectural Shingle Roof
- Vinyl Siding
- Stick Built Home
Interior Spaces
- 3,167 Sq Ft Home
- Property has 2 Levels
- Central Vacuum
- Ceiling height of 9 feet or more
- Recessed Lighting
- Double Hung Windows
- Sliding Doors
- Insulated Doors
- Combination Kitchen and Living
- Dining Area
- Pond Views
- Crawl Space
- Washer and Dryer Hookup
Kitchen
- Breakfast Area or Nook
- ENERGY STAR Qualified Dishwasher
- Disposal
Flooring
- Carpet
- Luxury Vinyl Plank Tile
Bedrooms and Bathrooms
- En-Suite Bathroom
Outdoor Features
- Water Oriented
- Property is near a pond
- Pond
- Deck
Utilities
- Central Air
- Back Up Gas Heat Pump System
- 200+ Amp Service
- Metered Propane
- Tankless Water Heater
- Phone Available
- Cable TV Available
Listing and Financial Details
- Tax Lot 77
- Assessor Parcel Number 135-11.00-264.00
Community Details
Overview
- $1,900 Capital Contribution Fee
- Association fees include lawn maintenance, snow removal, common area maintenance, pool(s), road maintenance, reserve funds
- Built by Insight Homes
- Hawthorne Subdivision, Kramer Floorplan
Amenities
- Clubhouse
- Meeting Room
Recreation
- Fitness Center
- Community Pool
Map
Home Values in the Area
Average Home Value in this Area
Tax History
| Year | Tax Paid | Tax Assessment Tax Assessment Total Assessment is a certain percentage of the fair market value that is determined by local assessors to be the total taxable value of land and additions on the property. | Land | Improvement |
|---|---|---|---|---|
| 2025 | $1,158 | $1,750 | $1,750 | $0 |
| 2024 | $1,533 | $1,750 | $1,750 | $0 |
| 2023 | $1,531 | $1,750 | $1,750 | $0 |
| 2022 | $1,507 | $1,750 | $1,750 | $0 |
| 2021 | $1,462 | $1,750 | $1,750 | $0 |
| 2020 | $67 | $1,750 | $1,750 | $0 |
| 2019 | $67 | $1,750 | $1,750 | $0 |
| 2018 | $1 | $1,750 | $0 | $0 |
| 2017 | $1 | $1,750 | $0 | $0 |
| 2016 | $1 | $1,750 | $0 | $0 |
| 2015 | $1 | $1,750 | $0 | $0 |
| 2014 | $1 | $1,750 | $0 | $0 |
Property History
| Date | Event | Price | List to Sale | Price per Sq Ft | Prior Sale |
|---|---|---|---|---|---|
| 11/22/2025 11/22/25 | For Sale | $575,000 | +29.5% | $182 / Sq Ft | |
| 10/22/2020 10/22/20 | Price Changed | $443,900 | -18.8% | $140 / Sq Ft | |
| 10/21/2020 10/21/20 | Sold | $546,648 | +29.3% | $173 / Sq Ft | View Prior Sale |
| 10/06/2020 10/06/20 | Price Changed | $422,900 | +0.7% | $134 / Sq Ft | |
| 08/06/2020 08/06/20 | For Sale | $419,900 | -23.2% | $133 / Sq Ft | |
| 08/05/2020 08/05/20 | Off Market | $546,648 | -- | -- | |
| 03/11/2020 03/11/20 | Price Changed | $419,900 | -0.5% | $133 / Sq Ft | |
| 03/05/2020 03/05/20 | Price Changed | $421,900 | +0.5% | $133 / Sq Ft | |
| 02/27/2020 02/27/20 | For Sale | $419,900 | -- | $133 / Sq Ft |
Purchase History
| Date | Type | Sale Price | Title Company |
|---|---|---|---|
| Deed | $546,298 | None Available |
Mortgage History
| Date | Status | Loan Amount | Loan Type |
|---|---|---|---|
| Open | $414,500 | New Conventional |
Source: Bright MLS
MLS Number: DESU2100040
APN: 135-11.00-264.00
- 18308 Emerson Way
- 18208 Emerson Way
- 22543 Bradbury Way
- 18822 Melville Way
- 18554 Emerson Way
- 18707 Gravel Hill Rd
- 18131 Emerson Way
- 18830 Gravel Hill Rd
- 18089 Emerson Way
- 25480 Carol Dr
- 18067 Emerson Way
- Whatley Plan at Hawthorne
- Lloyd Plan at Hawthorne
- Frank Plan at Hawthorne
- Cartwright Plan at Hawthorne
- Drake Plan at Hawthorne
- Jerry Plan at Hawthorne
- Brenner Plan at Hawthorne
- Nelson Plan at Hawthorne
- Kramer Plan at Hawthorne
- 21033 Weston Willows Ave
- 406 S Spinnaker Ln
- 410 Spruce St
- 609 Grove Cir
- 24697 Broadkill Rd
- 206 N Railroad Ave Unit A
- 16894 Beulah Blvd
- 19834 Hopkins Rd
- 29847 Sandstone Dr
- 17236 Pine Water Dr
- 24015 Crab Apple Ct
- 405 Franklin St
- 29988 W Barrier Reef Blvd
- 16406 Stormy Way
- 301 Dunbarton
- 29910 Timber Ridge Dr
- 17079 Apples Way
- 32127 Deerwood Ln
- 585 West Dr
- 32513 Morris Trail
