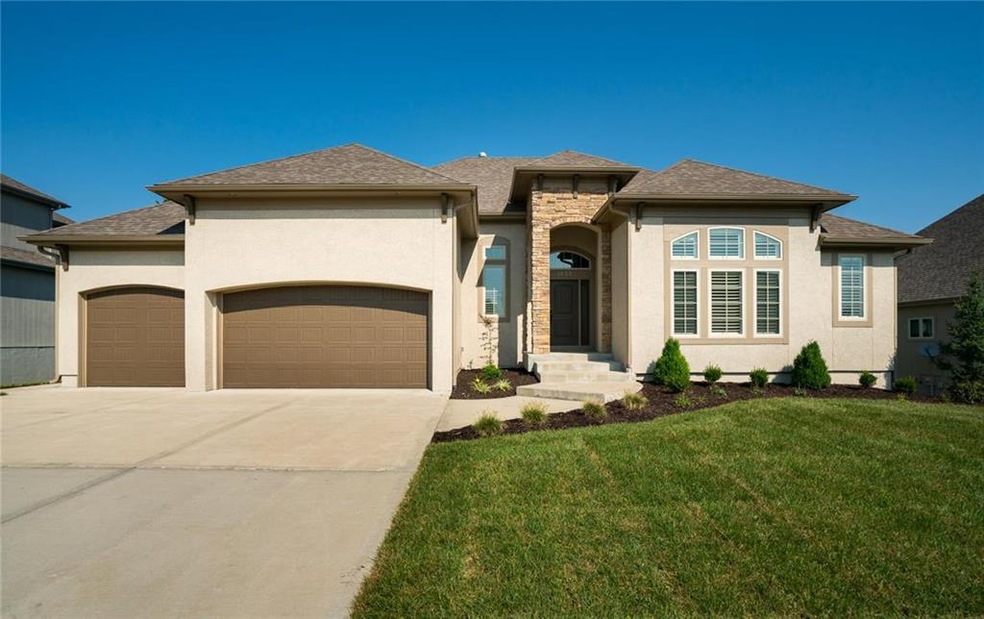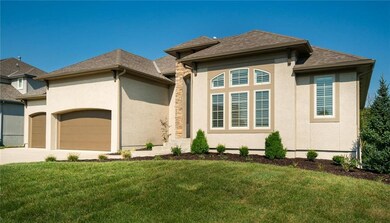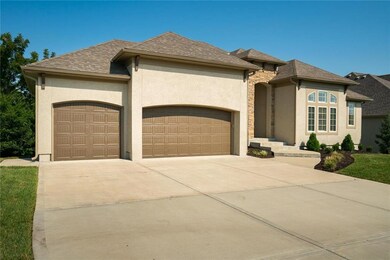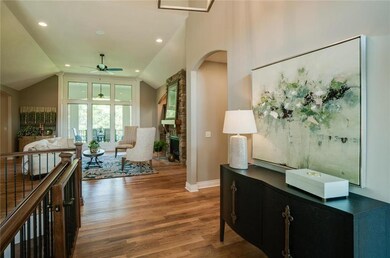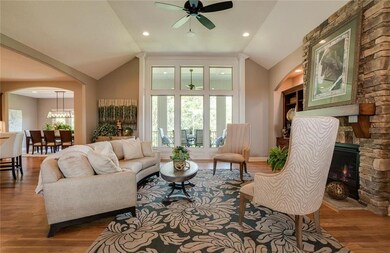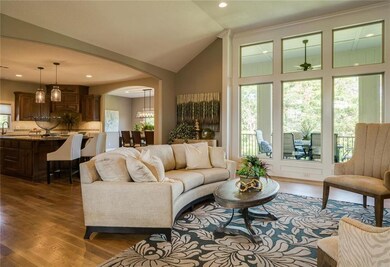
1832 NE Parks Summit Blvd Lees Summit, MO 64064
Lee's Summit NeighborhoodEstimated Value: $687,000 - $728,000
Highlights
- Custom Closet System
- Clubhouse
- Recreation Room
- Chapel Lakes Elementary School Rated A
- Great Room with Fireplace
- Vaulted Ceiling
About This Home
As of October 2018Gorgeous Reverse 1.5 Story home that offers nearly 4000 square feet. The main level is bright and open with floor to ceiling windows, overlooking mature trees and green-space. Hardwood floors throughout the main level, including in the oversized master suite. Second bedroom that would also make the perfect office is also located on the main level. Large rec room with bar area and see thru fireplace, three bedrooms and a full bathroom are in the finished walk out lower level. Picture your self sitting by the fire enjoying the views, while relaxing on the covered patio. This home has so much to offer, you will not want to miss it!
Last Agent to Sell the Property
Chartwell Realty LLC License #2009002222 Listed on: 08/10/2018

Home Details
Home Type
- Single Family
Est. Annual Taxes
- $7,998
Year Built
- 2014
Lot Details
- Sprinkler System
- Many Trees
HOA Fees
- $74 Monthly HOA Fees
Parking
- 3 Car Attached Garage
- Front Facing Garage
- Garage Door Opener
Home Design
- Traditional Architecture
- Composition Roof
- Wood Siding
Interior Spaces
- Wet Bar: Carpet, Fireplace, Granite Counters, Wet Bar, Built-in Features, Ceiling Fan(s), Hardwood, Walk-In Closet(s), Indirect Lighting, Kitchen Island
- Built-In Features: Carpet, Fireplace, Granite Counters, Wet Bar, Built-in Features, Ceiling Fan(s), Hardwood, Walk-In Closet(s), Indirect Lighting, Kitchen Island
- Vaulted Ceiling
- Ceiling Fan: Carpet, Fireplace, Granite Counters, Wet Bar, Built-in Features, Ceiling Fan(s), Hardwood, Walk-In Closet(s), Indirect Lighting, Kitchen Island
- Skylights
- See Through Fireplace
- Shades
- Plantation Shutters
- Drapes & Rods
- Mud Room
- Great Room with Fireplace
- 2 Fireplaces
- Family Room
- Separate Formal Living Room
- Formal Dining Room
- Home Office
- Recreation Room
- Home Gym
Kitchen
- Breakfast Room
- Eat-In Kitchen
- Dishwasher
- Kitchen Island
- Granite Countertops
- Laminate Countertops
- Wood Stained Kitchen Cabinets
Flooring
- Wood
- Wall to Wall Carpet
- Linoleum
- Laminate
- Stone
- Ceramic Tile
- Luxury Vinyl Plank Tile
- Luxury Vinyl Tile
Bedrooms and Bathrooms
- 5 Bedrooms
- Primary Bedroom on Main
- Custom Closet System
- Cedar Closet: Carpet, Fireplace, Granite Counters, Wet Bar, Built-in Features, Ceiling Fan(s), Hardwood, Walk-In Closet(s), Indirect Lighting, Kitchen Island
- Walk-In Closet: Carpet, Fireplace, Granite Counters, Wet Bar, Built-in Features, Ceiling Fan(s), Hardwood, Walk-In Closet(s), Indirect Lighting, Kitchen Island
- 3 Full Bathrooms
- Double Vanity
- Bathtub with Shower
Laundry
- Laundry Room
- Laundry on main level
Finished Basement
- Walk-Out Basement
- Basement Fills Entire Space Under The House
- Fireplace in Basement
- Bedroom in Basement
Outdoor Features
- Enclosed patio or porch
- Playground
Schools
- Chapel Lakes Elementary School
- Blue Springs South High School
Utilities
- Forced Air Heating and Cooling System
- Heat Pump System
Listing and Financial Details
- Assessor Parcel Number 43-610-22-05-00-0-00-000
Community Details
Overview
- Park Ridge Summit Subdivision
Amenities
- Clubhouse
- Party Room
Recreation
- Tennis Courts
- Community Pool
- Trails
Ownership History
Purchase Details
Purchase Details
Home Financials for this Owner
Home Financials are based on the most recent Mortgage that was taken out on this home.Purchase Details
Home Financials for this Owner
Home Financials are based on the most recent Mortgage that was taken out on this home.Purchase Details
Home Financials for this Owner
Home Financials are based on the most recent Mortgage that was taken out on this home.Purchase Details
Home Financials for this Owner
Home Financials are based on the most recent Mortgage that was taken out on this home.Similar Homes in the area
Home Values in the Area
Average Home Value in this Area
Purchase History
| Date | Buyer | Sale Price | Title Company |
|---|---|---|---|
| Taylor Jack E | -- | None Available | |
| Taylor Jack E | -- | Secured Title Of Kansas City | |
| Wyss Home Builders Llc | -- | Secured Title Of Kansas City | |
| Hatcher William T | -- | Secured Title Of Kansas City | |
| Wyss Home Building Llc | -- | Coffelt Land Title Inc |
Mortgage History
| Date | Status | Borrower | Loan Amount |
|---|---|---|---|
| Closed | Taylor Jack E | $290,000 | |
| Previous Owner | Wyss Home Builders Llc | $200,000 | |
| Previous Owner | Hatcher William T | $315,000 | |
| Previous Owner | Wyss Home Building Llc | $362,000 | |
| Previous Owner | Wyss Home Building Llc | $61,287 |
Property History
| Date | Event | Price | Change | Sq Ft Price |
|---|---|---|---|---|
| 10/26/2018 10/26/18 | Sold | -- | -- | -- |
| 08/10/2018 08/10/18 | For Sale | $499,900 | -- | $130 / Sq Ft |
Tax History Compared to Growth
Tax History
| Year | Tax Paid | Tax Assessment Tax Assessment Total Assessment is a certain percentage of the fair market value that is determined by local assessors to be the total taxable value of land and additions on the property. | Land | Improvement |
|---|---|---|---|---|
| 2024 | $9,477 | $110,580 | $8,706 | $101,874 |
| 2023 | $9,477 | $110,580 | $10,547 | $100,033 |
| 2022 | $8,624 | $89,490 | $7,980 | $81,510 |
| 2021 | $8,542 | $89,490 | $7,980 | $81,510 |
| 2020 | $8,236 | $85,255 | $7,980 | $77,275 |
| 2019 | $7,991 | $85,255 | $7,980 | $77,275 |
| 2018 | $885 | $19 | $17 | $2 |
| 2017 | $885 | $82,405 | $12,854 | $69,551 |
| 2016 | $7,725 | $80,340 | $13,395 | $66,945 |
| 2014 | $1,197 | $4,019 | $4,019 | $0 |
Agents Affiliated with this Home
-
Amber Shawhan

Seller's Agent in 2018
Amber Shawhan
Chartwell Realty LLC
(816) 522-8157
130 in this area
175 Total Sales
-
Brandon Gregersen

Seller Co-Listing Agent in 2018
Brandon Gregersen
Chartwell Realty LLC
(816) 500-3113
49 in this area
70 Total Sales
-
Sue Scheetz

Buyer's Agent in 2018
Sue Scheetz
Realty Executives
(816) 210-6417
11 in this area
140 Total Sales
Map
Source: Heartland MLS
MLS Number: 2124375
APN: 43-610-22-05-00-0-00-000
- 4540 NE Aberdeen Dr
- 4544 NE Aberdeen Dr
- 4548 NE Aberdeen Dr
- 1919 NE Parks Summit Blvd
- 1813 NE Park Ridge Cir
- 4513 NE Parks Summit Terrace
- 1617 NE Shadow Valley Dr
- 4424 NE Shadow Valley Cir
- 4416 NE Shadow Valley Cir
- 1600 NE Park Springs Terrace
- 4200 NE Chapel Manor Dr
- 4133 NE Dearborn Ln
- TBD Colbern Rd
- 1528 NE Park Springs Dr
- 4367 NE Hideaway Dr
- 4205 NE Overbrook Dr
- 1517 NE Stewart Ct
- 4304 NE Hideaway Dr
- 1500 NE Park Springs Terrace
- 1718 NE Chapel Woods Dr
- 1832 NE Parks Summit Blvd
- 1836 NE Parks Summit Blvd
- 1828 NE Parks Summit Blvd
- 1840 NE Parks Summit Blvd
- 1824 NE Parks Summit Blvd
- 4557 NE Park Ridge Ave
- 1845 NE Parks Summit Blvd
- 4529 NE Sherwood Dr
- 4533 NE Sherwood Dr
- 4525 NE Sherwood Dr
- 1844 NE Parks Summit Blvd
- 1820 NE Parks Summit Blvd
- 4553 NE Park Ridge Ave
- 1841 NE Parks Summit Blvd
- 4537 NE Aberdeen Dr
- 4552 NE Park Ridge Ave
- 4556 NE Seneca Terrace
- 1837 NW Park Summit Blvd
- 1837 NE Parks Summit Blvd
- 1850 NE Parks Summit Blvd
